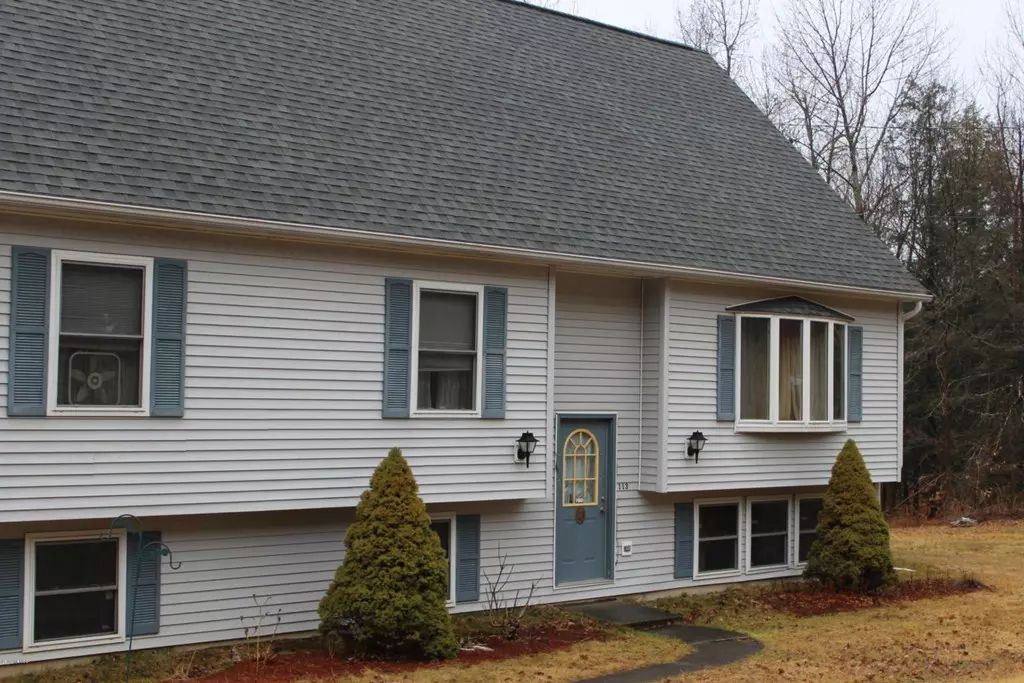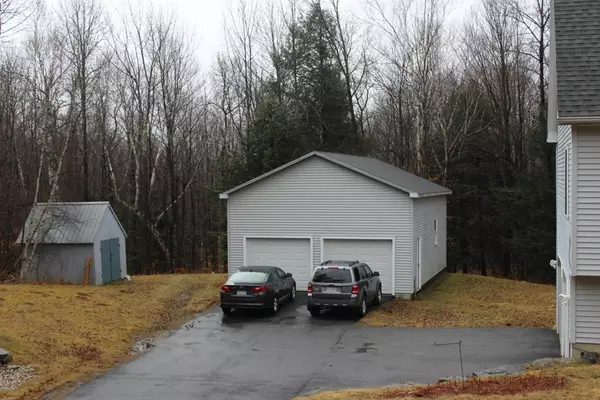3 Beds
2 Baths
1,935 SqFt
3 Beds
2 Baths
1,935 SqFt
Key Details
Property Type Single Family Home
Sub Type Single Family Residence
Listing Status Pending
Purchase Type For Sale
Square Footage 1,935 sqft
Price per Sqft $134
MLS Listing ID 71996734
Style Colonial
Bedrooms 3
Full Baths 2
Year Built 1995
Annual Tax Amount $4,168
Tax Year 2015
Lot Size 13.750 Acres
Acres 13.75
Property Sub-Type Single Family Residence
Property Description
Location
State MA
County Hampshire
Zoning RES
Direction From Rt 20 take Chester Rd at stop sign take a left onto Skyline Trail.
Rooms
Family Room Closet/Cabinets - Custom Built
Basement Full, Walk-Out Access, Interior Entry, Garage Access, Concrete
Primary Bedroom Level First
Kitchen Stainless Steel Appliances
Interior
Interior Features Closet/Cabinets - Custom Built, Game Room
Heating Central, Baseboard, Oil, Propane
Cooling None
Flooring Wood, Tile, Carpet, Laminate
Appliance Range, Dishwasher, Microwave, Refrigerator, Washer, Dryer, Tank Water Heaterless, Utility Connections for Electric Range, Utility Connections for Electric Oven, Utility Connections for Electric Dryer
Laundry Washer Hookup
Exterior
Exterior Feature Storage, Other
Garage Spaces 6.0
Pool Above Ground
Utilities Available for Electric Range, for Electric Oven, for Electric Dryer, Washer Hookup
Roof Type Shingle
Total Parking Spaces 6
Garage Yes
Private Pool true
Building
Lot Description Wooded
Foundation Concrete Perimeter
Sewer Private Sewer
Water Private
Architectural Style Colonial
Others
Senior Community false






