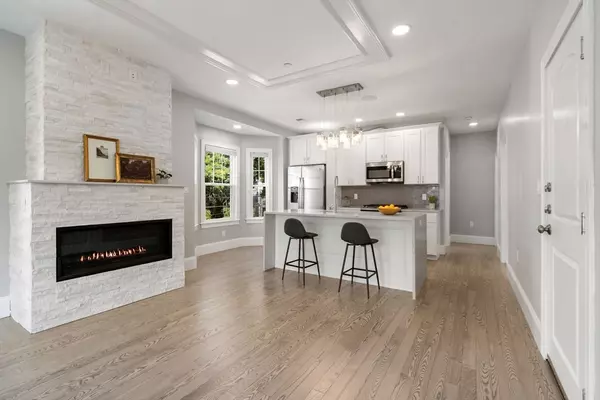
2 Beds
2 Baths
1,115 SqFt
2 Beds
2 Baths
1,115 SqFt
Key Details
Property Type Condo
Sub Type Condominium
Listing Status Pending
Purchase Type For Sale
Square Footage 1,115 sqft
Price per Sqft $717
MLS Listing ID 73284838
Bedrooms 2
Full Baths 2
HOA Fees $150/mo
Year Built 1920
Annual Tax Amount $7,660
Tax Year 2024
Property Description
Location
State MA
County Middlesex
Zoning RA
Direction Broadway to School St or Medford St to School St
Rooms
Basement Y
Primary Bedroom Level Main, Second
Dining Room Closet, Flooring - Wood, Open Floorplan, Recessed Lighting
Kitchen Closet, Flooring - Wood, Open Floorplan, Recessed Lighting, Stainless Steel Appliances
Interior
Interior Features Wired for Sound
Heating Natural Gas
Cooling Central Air
Flooring Wood, Tile
Fireplaces Number 1
Appliance Range, Oven, Dishwasher, Disposal, Microwave, Refrigerator, Washer, Dryer
Laundry Main Level, Electric Dryer Hookup, Recessed Lighting, Washer Hookup, Second Floor, In Unit
Exterior
Community Features Public Transportation, Shopping, Park, Walk/Jog Trails, Medical Facility, Laundromat, Bike Path, Highway Access, Public School, T-Station
Utilities Available for Gas Range, for Electric Dryer, Washer Hookup
Waterfront false
Roof Type Shingle
Total Parking Spaces 3
Garage No
Building
Story 1
Sewer Public Sewer
Water Public
Others
Pets Allowed Yes
Senior Community false







