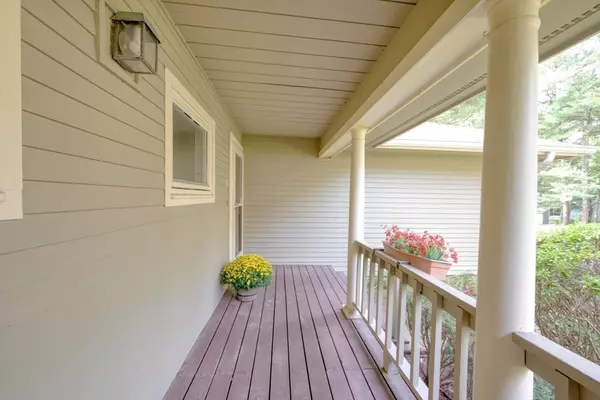
GET MORE INFORMATION
$ 569,000
$ 579,000 1.7%
1 Bed
3 Baths
2,902 SqFt
$ 569,000
$ 579,000 1.7%
1 Bed
3 Baths
2,902 SqFt
Key Details
Sold Price $569,000
Property Type Condo
Sub Type Condominium
Listing Status Sold
Purchase Type For Sale
Square Footage 2,902 sqft
Price per Sqft $196
MLS Listing ID 73297329
Sold Date 11/22/24
Bedrooms 1
Full Baths 3
HOA Fees $687/mo
Year Built 1987
Annual Tax Amount $7,887
Tax Year 2024
Property Description
Location
State MA
County Norfolk
Direction 95 S, Exit 17 Mechanic St., Foxboro, left Oak St., left Cocasset St., Turn Left Cannon Forge Dr. #6
Rooms
Basement Y
Primary Bedroom Level First
Dining Room Ceiling Fan(s), Vaulted Ceiling(s), Flooring - Laminate, Open Floorplan
Kitchen Flooring - Stone/Ceramic Tile, Breakfast Bar / Nook, Open Floorplan, Lighting - Pendant
Interior
Interior Features Closet, Recessed Lighting, Office, Bonus Room, Central Vacuum
Heating Forced Air, Natural Gas
Cooling Central Air
Flooring Tile, Wood Laminate, Laminate
Fireplaces Number 1
Fireplaces Type Living Room
Appliance Range, Dishwasher, Microwave, Refrigerator, Washer, Dryer
Laundry Gas Dryer Hookup, Washer Hookup, First Floor, In Unit
Exterior
Exterior Feature Porch, Deck
Garage Spaces 2.0
Community Features Pool, Highway Access
Utilities Available for Gas Range, for Gas Dryer, Washer Hookup
Waterfront false
Roof Type Shingle
Total Parking Spaces 2
Garage Yes
Building
Story 1
Sewer Public Sewer
Water Public
Schools
Middle Schools John J. Ahern
High Schools Foxboro High
Others
Senior Community false
Acceptable Financing Seller W/Participate
Listing Terms Seller W/Participate
Bought with Kathy Devlin • RE/MAX Real Estate Center







