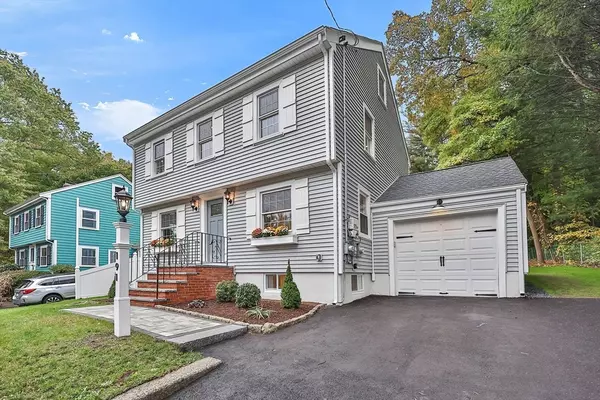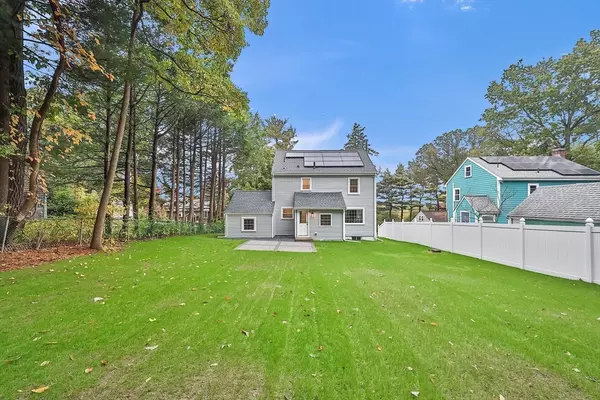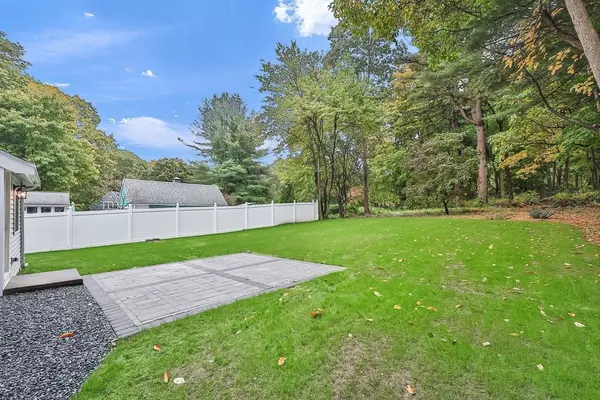
3 Beds
3.5 Baths
2,400 SqFt
3 Beds
3.5 Baths
2,400 SqFt
Key Details
Property Type Single Family Home
Sub Type Single Family Residence
Listing Status Active Under Contract
Purchase Type For Sale
Square Footage 2,400 sqft
Price per Sqft $453
MLS Listing ID 73302501
Style Colonial,Garrison
Bedrooms 3
Full Baths 3
Half Baths 1
HOA Y/N false
Year Built 1953
Annual Tax Amount $8,943
Tax Year 2024
Lot Size 0.410 Acres
Acres 0.41
Property Description
Location
State MA
County Norfolk
Zoning RC
Direction GPS 191 Beacon Street, Milton.
Rooms
Basement Partially Finished, Interior Entry
Primary Bedroom Level Second
Dining Room Flooring - Hardwood, Window(s) - Picture, Open Floorplan, Recessed Lighting
Kitchen Flooring - Hardwood, Window(s) - Picture, Dining Area, Countertops - Stone/Granite/Solid, Cabinets - Upgraded, Exterior Access, Open Floorplan, Recessed Lighting, Remodeled, Stainless Steel Appliances
Interior
Interior Features Bathroom - Full, Bathroom - Tiled With Tub, Closet - Linen, Countertops - Upgraded, Open Floorplan, Recessed Lighting, Closet, Bathroom, Bonus Room, Office, Play Room, Mud Room
Heating Baseboard, Oil
Cooling Ductless
Flooring Tile, Carpet, Hardwood, Flooring - Stone/Ceramic Tile, Flooring - Wall to Wall Carpet, Flooring - Vinyl
Appliance Electric Water Heater, Range, Dishwasher, Microwave, Refrigerator, Freezer
Laundry Flooring - Vinyl, Electric Dryer Hookup, Washer Hookup, In Basement
Exterior
Exterior Feature Patio, Rain Gutters, Screens
Garage Spaces 1.0
Community Features Public Transportation, Shopping, Walk/Jog Trails, T-Station
Utilities Available for Electric Range, for Electric Oven, for Electric Dryer, Washer Hookup
Waterfront false
Roof Type Shingle
Total Parking Spaces 4
Garage Yes
Building
Foundation Concrete Perimeter
Sewer Public Sewer
Water Public
Others
Senior Community false
Acceptable Financing Contract
Listing Terms Contract







