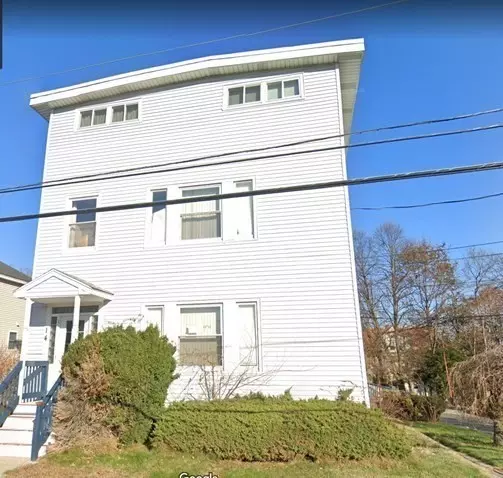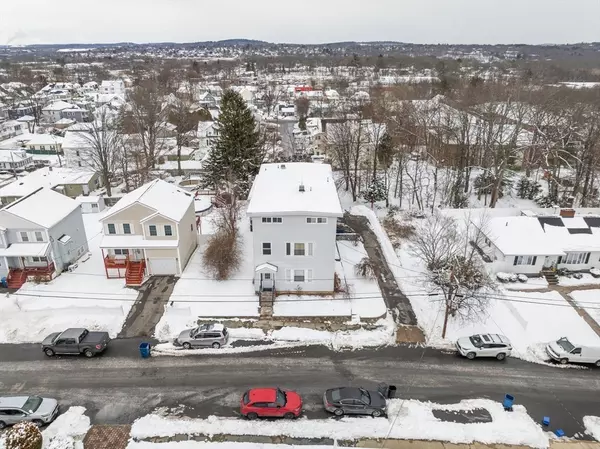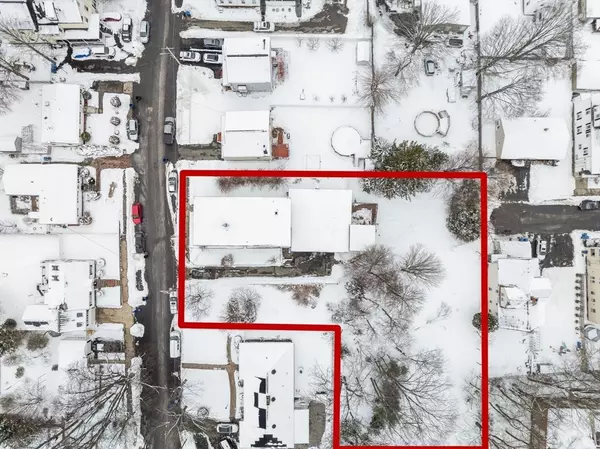11 Beds
6 Baths
5,877 SqFt
11 Beds
6 Baths
5,877 SqFt
Key Details
Property Type Multi-Family
Sub Type 4 Family
Listing Status Active
Purchase Type For Sale
Square Footage 5,877 sqft
Price per Sqft $267
MLS Listing ID 73335628
Bedrooms 11
Full Baths 6
Year Built 1905
Annual Tax Amount $7,627
Tax Year 2024
Property Sub-Type 4 Family
Property Description
Location
State MA
County Essex
Zoning res
Direction Rt. 28 to So. Broadway to Mt. Vernon St. left onto Stevens St.
Rooms
Basement Full, Interior Entry, Garage Access, Concrete, Unfinished
Interior
Interior Features Storage, Laundry Room, Stone/Granite/Solid Counters, Upgraded Countertops, Bathroom With Tub & Shower, Upgraded Cabinets, Bathroom with Shower Stall, Open Floorplan, Remodeled, Living Room, Kitchen, Family Room
Heating Baseboard, Natural Gas, Forced Air
Cooling None, Central Air
Flooring Tile, Hardwood, Wood, Stone/Ceramic Tile
Appliance Range, Dishwasher, Refrigerator
Exterior
Garage Spaces 3.0
Community Features Public Transportation, Shopping, Park, Medical Facility, Highway Access, Public School
Utilities Available for Gas Range
Roof Type Shingle
Total Parking Spaces 6
Garage Yes
Building
Lot Description Level
Story 7
Foundation Block, Stone
Sewer Public Sewer
Water Public
Others
Senior Community false







