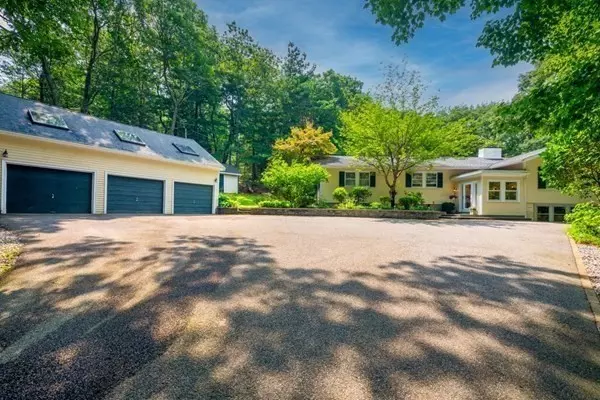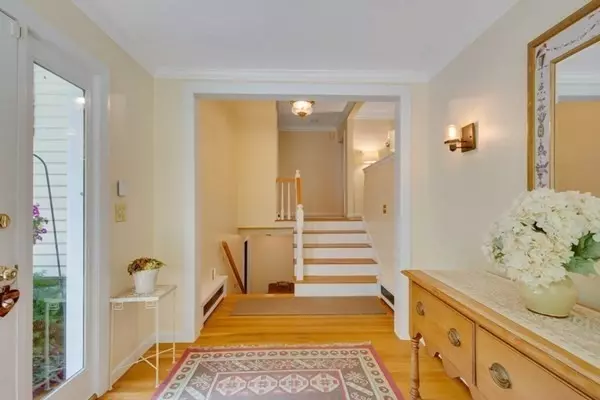5 Beds
3 Baths
4,000 SqFt
5 Beds
3 Baths
4,000 SqFt
OPEN HOUSE
Sat Mar 01, 12:30pm - 2:00pm
Sun Mar 02, 12:30pm - 2:00pm
Key Details
Property Type Single Family Home
Sub Type Single Family Residence
Listing Status Active
Purchase Type For Sale
Square Footage 4,000 sqft
Price per Sqft $382
Subdivision Farm Ln Neighborhood
MLS Listing ID 73338620
Style Split Entry
Bedrooms 5
Full Baths 3
HOA Y/N false
Year Built 1958
Annual Tax Amount $18,660
Tax Year 2024
Lot Size 3.500 Acres
Acres 3.5
Property Sub-Type Single Family Residence
Property Description
Location
State MA
County Norfolk
Zoning RES
Direction 109 to Fox Hill to Farm Ln
Rooms
Family Room Flooring - Hardwood, Flooring - Wood, Open Floorplan, Lighting - Overhead, Crown Molding, Decorative Molding
Basement Full, Walk-Out Access, Interior Entry
Primary Bedroom Level Main, First
Dining Room Closet/Cabinets - Custom Built, Flooring - Hardwood, Flooring - Wood, Open Floorplan, Lighting - Sconce, Lighting - Overhead, Crown Molding, Decorative Molding
Kitchen Closet/Cabinets - Custom Built, Flooring - Hardwood, Window(s) - Bay/Bow/Box, Countertops - Stone/Granite/Solid, Recessed Lighting, Lighting - Overhead, Decorative Molding
Interior
Interior Features Open Floorplan, Lighting - Sconce, Crown Molding, Decorative Molding, Bathroom - Full, Bathroom - Tiled With Tub & Shower, Walk-In Closet(s), Closet, Closet/Cabinets - Custom Built, Cable Hookup, High Speed Internet Hookup, Recessed Lighting, Lighting - Overhead, Wainscoting, Beadboard, Entrance Foyer, Live-in Help Quarters, Bonus Room, Internet Available - Unknown
Heating Central, Baseboard, Oil, Hydronic Floor Heat(Radiant), Fireplace
Cooling Central Air, Whole House Fan
Flooring Wood, Tile, Carpet, Marble, Hardwood, Flooring - Hardwood, Flooring - Wood, Flooring - Stone/Ceramic Tile
Fireplaces Number 2
Fireplaces Type Living Room
Appliance Water Heater, Range, Dishwasher, Disposal, Microwave, Refrigerator, Freezer, Washer, Dryer
Laundry Flooring - Stone/Ceramic Tile, Pantry, Countertops - Stone/Granite/Solid, Cabinets - Upgraded, Electric Dryer Hookup, Recessed Lighting, Washer Hookup, Lighting - Overhead, Sink, In Basement
Exterior
Exterior Feature Deck, Deck - Composite, Patio, Pool - Inground, Rain Gutters, Storage, Professional Landscaping, Decorative Lighting, Fenced Yard, Garden, Stone Wall
Garage Spaces 3.0
Fence Fenced
Pool In Ground
Community Features Shopping, Pool, Walk/Jog Trails, Medical Facility, Conservation Area, Highway Access, House of Worship, Public School, T-Station
Utilities Available for Gas Range, for Electric Dryer
Roof Type Shingle
Total Parking Spaces 4
Garage Yes
Private Pool true
Building
Lot Description Cul-De-Sac, Wooded
Foundation Concrete Perimeter
Sewer Private Sewer
Water Public
Architectural Style Split Entry
Schools
Elementary Schools Pine Hill
Middle Schools Thurston
High Schools Westwood High
Others
Senior Community false







