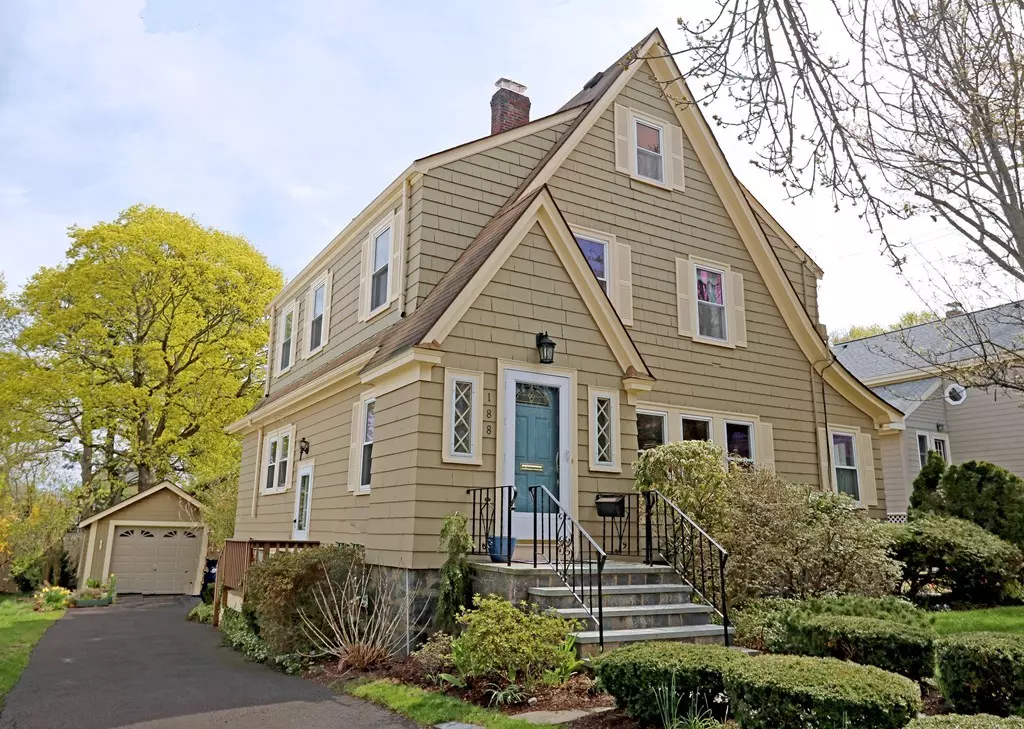$960,000
$895,000
7.3%For more information regarding the value of a property, please contact us for a free consultation.
3 Beds
2.5 Baths
1,974 SqFt
SOLD DATE : 05/06/2021
Key Details
Sold Price $960,000
Property Type Single Family Home
Sub Type Single Family Residence
Listing Status Sold
Purchase Type For Sale
Square Footage 1,974 sqft
Price per Sqft $486
Subdivision Bellevue Hill Neighborhood
MLS Listing ID 72795498
Sold Date 05/06/21
Style Colonial, Tudor
Bedrooms 3
Full Baths 2
Half Baths 1
HOA Y/N false
Year Built 1934
Annual Tax Amount $5,311
Tax Year 2021
Lot Size 5,227 Sqft
Acres 0.12
Property Description
GORGEOUS Colonial Tudor located on coveted Wren Street in the Bellevue Hill neighborhood! The foyer invites you into the fireplaced living room with rich wainscoting & crown moldings, separate den/home office, formal dining room with wainscoting & built-in china cabinet! Newly updated eat-in kitchen with skylight, quartz counters & glass tile backsplash! A fine blend of open concept living & private space! Stunning family room addition with wet bar, beverage cooler & granite counters overlooks the deck, and the lovely level yard is a gardener's paradise! The second floor offers three well-proportioned bedrooms & two modern tile bathrooms including a stunning master suite with a private bath, dressing area, and 3 amazing closets! Vinyl windows, updated gas heating system, oak wood floors, and a bonus walk-up attic offers great storage!! One car garage + 4 car off-street parking! Near Centre Street, delightful local restaurants, library, coffee shops & minutes to Legacy Place or Boston!
Location
State MA
County Suffolk
Area West Roxbury
Zoning Res
Direction Top Bellevue Hill Location! Take Park St to Rutledge St to Wren St (near Martin St).
Rooms
Family Room Bathroom - Half, Flooring - Hardwood, Balcony / Deck, Wet Bar, Open Floorplan, Recessed Lighting, Crown Molding
Basement Full, Walk-Out Access
Primary Bedroom Level Second
Dining Room Flooring - Hardwood, Open Floorplan, Crown Molding
Kitchen Skylight, Flooring - Hardwood, Countertops - Stone/Granite/Solid, Kitchen Island, Open Floorplan, Recessed Lighting, Stainless Steel Appliances, Gas Stove, Crown Molding
Interior
Interior Features Ceiling Fan(s), Wainscoting, Crown Molding, Den
Heating Baseboard, Natural Gas
Cooling None
Flooring Wood, Flooring - Hardwood
Fireplaces Number 1
Fireplaces Type Living Room
Appliance Range, Dishwasher, Disposal, Washer, Dryer, Gas Water Heater
Laundry In Basement
Exterior
Garage Spaces 1.0
Fence Fenced/Enclosed
Community Features Public Transportation, Shopping, Park, Walk/Jog Trails, Conservation Area, Highway Access, Private School, Public School, T-Station
Roof Type Shingle
Total Parking Spaces 4
Garage Yes
Building
Lot Description Level
Foundation Stone
Sewer Public Sewer
Water Public
Architectural Style Colonial, Tudor
Read Less Info
Want to know what your home might be worth? Contact us for a FREE valuation!

Our team is ready to help you sell your home for the highest possible price ASAP
Bought with Patsy Brennan • Vogt Realty Group


