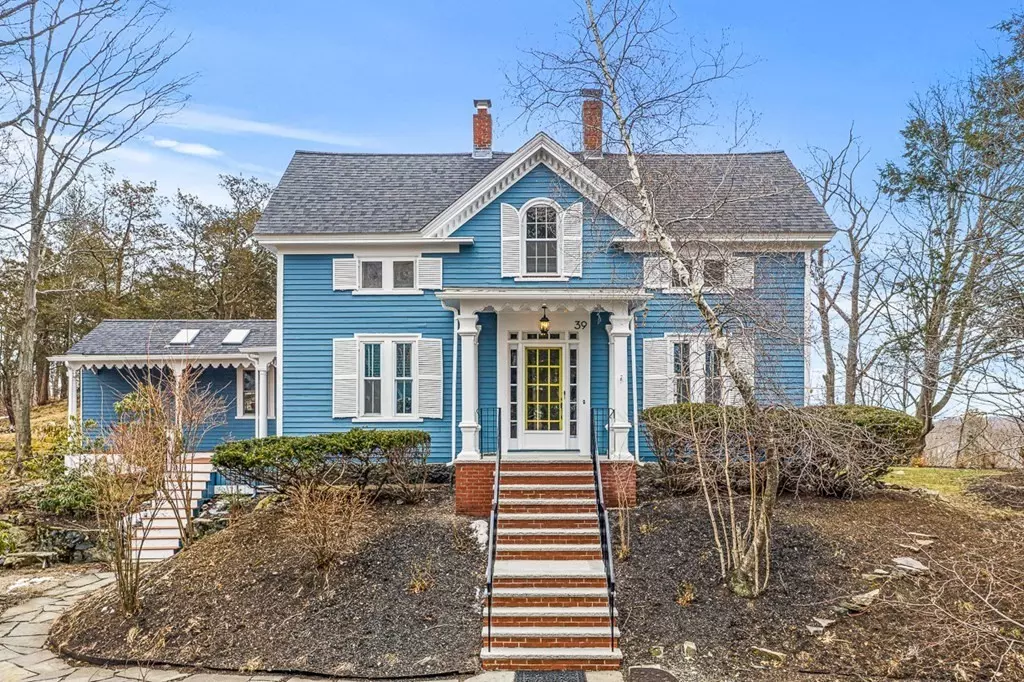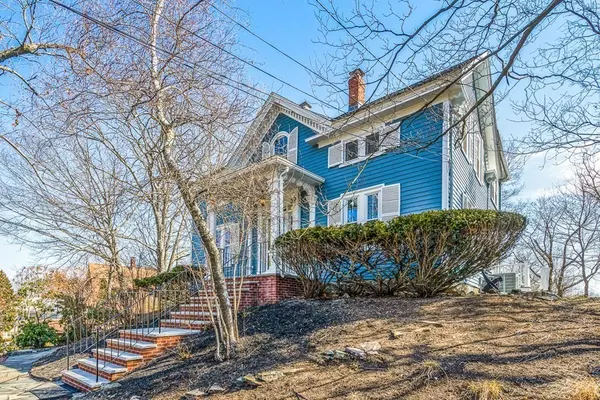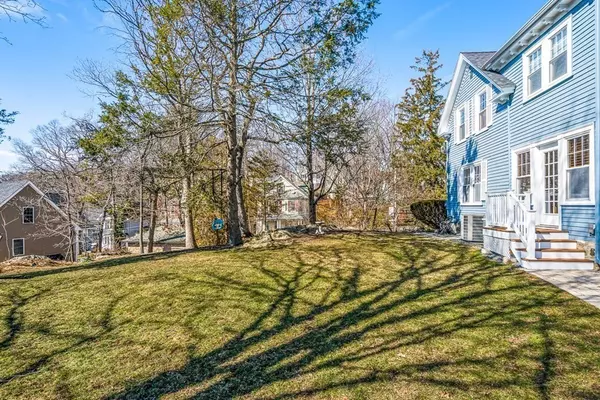$1,200,000
$989,000
21.3%For more information regarding the value of a property, please contact us for a free consultation.
4 Beds
2 Baths
2,241 SqFt
SOLD DATE : 05/10/2021
Key Details
Sold Price $1,200,000
Property Type Single Family Home
Sub Type Single Family Residence
Listing Status Sold
Purchase Type For Sale
Square Footage 2,241 sqft
Price per Sqft $535
Subdivision Cedar Park
MLS Listing ID 72793375
Sold Date 05/10/21
Style Colonial
Bedrooms 4
Full Baths 2
Year Built 1840
Annual Tax Amount $8,073
Tax Year 2020
Lot Size 0.600 Acres
Acres 0.6
Property Description
This charming & inviting colonial located in desirable Cedar Park neighborhood of Melrose has been tastefully updated and modernized for today's modern family!! Situated on top of an expansive 26,000+SF lot with sweeping seasonal views of Boston - this home offers a balance of privacy and convenience. Located minutes from Cedar Park train station and downtown Melrose - this 4 beds 2 full bath home features an expansive first floor flooded with natural light, high ceilings, HW floors, direct access to your very own private oasis backyard with newly installed deck/patio area ideal for entertaining. Custom kitchen feat. cathedral wood & beam ceiling, cherry cabinets, SS appliances, walk-in pantry and new gas-fired stove for separate zone of heating. Four generously sized corner bedrooms with ample storage and full bathroom complete the 2nd level. Central AC, complete interior/exterior painting in 2020, updated windows, professional landscaping & so much more! You won't want to miss!!
Location
State MA
County Middlesex
Zoning URA
Direction West Emerson Road to Poplar Road
Rooms
Family Room Flooring - Hardwood, Exterior Access
Basement Full, Walk-Out Access, Dirt Floor, Unfinished
Primary Bedroom Level Second
Dining Room Closet/Cabinets - Custom Built, Flooring - Hardwood, Deck - Exterior, Exterior Access, Open Floorplan
Kitchen Closet, Flooring - Hardwood, Pantry, Countertops - Stone/Granite/Solid, Exterior Access, Stainless Steel Appliances
Interior
Interior Features Office
Heating Forced Air, Electric Baseboard, Natural Gas
Cooling Central Air
Flooring Carpet, Hardwood, Flooring - Hardwood
Fireplaces Number 1
Appliance Range, Dishwasher, Microwave, Refrigerator, Washer, Dryer, Gas Water Heater, Utility Connections for Gas Range, Utility Connections for Electric Dryer
Laundry Flooring - Hardwood, Main Level, Electric Dryer Hookup, Washer Hookup, First Floor
Exterior
Exterior Feature Rain Gutters
Garage Spaces 1.0
Community Features Public Transportation, Tennis Court(s), Park, Walk/Jog Trails, Golf, Medical Facility, Laundromat, Highway Access, House of Worship, Private School, Public School
Utilities Available for Gas Range, for Electric Dryer, Washer Hookup
Waterfront false
Roof Type Shingle
Total Parking Spaces 2
Garage Yes
Building
Lot Description Gentle Sloping
Foundation Stone
Sewer Public Sewer
Water Public
Schools
Elementary Schools Various
Middle Schools Mvmms
High Schools Mhs
Read Less Info
Want to know what your home might be worth? Contact us for a FREE valuation!

Our team is ready to help you sell your home for the highest possible price ASAP
Bought with Kim Covino • Compass







