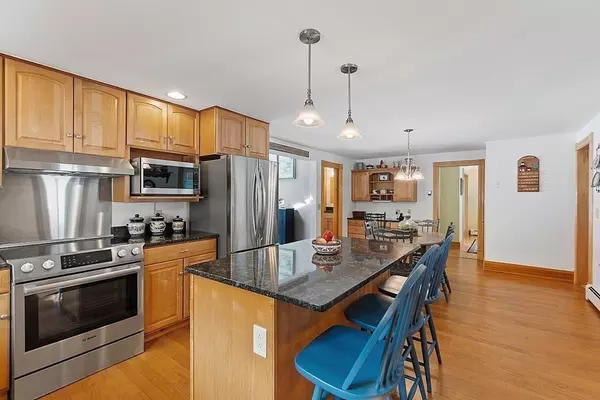$285,000
$264,900
7.6%For more information regarding the value of a property, please contact us for a free consultation.
3 Beds
1.5 Baths
1,840 SqFt
SOLD DATE : 05/06/2021
Key Details
Sold Price $285,000
Property Type Single Family Home
Sub Type Single Family Residence
Listing Status Sold
Purchase Type For Sale
Square Footage 1,840 sqft
Price per Sqft $154
MLS Listing ID 72791003
Sold Date 05/06/21
Style Farmhouse
Bedrooms 3
Full Baths 1
Half Baths 1
HOA Y/N false
Year Built 1900
Annual Tax Amount $3,206
Tax Year 2020
Lot Size 10,018 Sqft
Acres 0.23
Property Sub-Type Single Family Residence
Property Description
Over the years every inch of this home has been meticulously loved and cared for. The owners invested in all the right updates for this property. It offers 3 Bedrooms, 1.5 baths, home office, newly added sun room, custom kitchen and 2 nicely renovated baths. There are wood floors throughout, except in the sun room and full bath. The custom kitchen offers beautiful granite countertops, large kitchen island, ample storage, a dining area, and small office desk. From Windows, to electric, to heating, and roof everything has been updated for new owners to enjoy. The exterior of this home has a stone patio over looking private back yard that is partially fenced in. There is a large shed which could be converted into a 1 car garage if new buyers want to. This property is located in quaint neighborhood not far from downtown businesses, schools, rt 2 on ramp, and the Orange OIC Collaborative Building.
Location
State MA
County Franklin
Zoning A
Direction Rt 2 to exit 15 to Rt 122 to W river st to Fountain
Rooms
Family Room Skylight, Closet, Flooring - Stone/Ceramic Tile, Window(s) - Picture, Exterior Access
Basement Full, Partial, Interior Entry, Concrete
Primary Bedroom Level Second
Kitchen Flooring - Wood, Dining Area, Countertops - Stone/Granite/Solid, Kitchen Island, Open Floorplan, Recessed Lighting, Remodeled
Interior
Interior Features Home Office, Sun Room, Internet Available - Broadband
Heating Baseboard, Oil
Cooling None
Flooring Wood, Flooring - Hardwood, Flooring - Wood
Appliance Range, Dishwasher, Refrigerator, Washer, Dryer, Oil Water Heater, Tank Water Heater, Utility Connections for Electric Range, Utility Connections for Electric Oven, Utility Connections for Electric Dryer
Laundry In Basement, Washer Hookup
Exterior
Exterior Feature Storage
Community Features Shopping, Tennis Court(s), Park, Walk/Jog Trails, Stable(s), Medical Facility, Laundromat, Conservation Area, Highway Access, House of Worship, Private School, Public School
Utilities Available for Electric Range, for Electric Oven, for Electric Dryer, Washer Hookup
Roof Type Shingle
Total Parking Spaces 4
Garage No
Building
Lot Description Cleared, Level
Foundation Stone, Brick/Mortar
Sewer Public Sewer
Water Public
Architectural Style Farmhouse
Schools
Elementary Schools Fisher Hill
Middle Schools Mahar
High Schools Mahar
Others
Senior Community false
Read Less Info
Want to know what your home might be worth? Contact us for a FREE valuation!

Our team is ready to help you sell your home for the highest possible price ASAP
Bought with Olivia Paras • HOMETOWN REALTORS®







