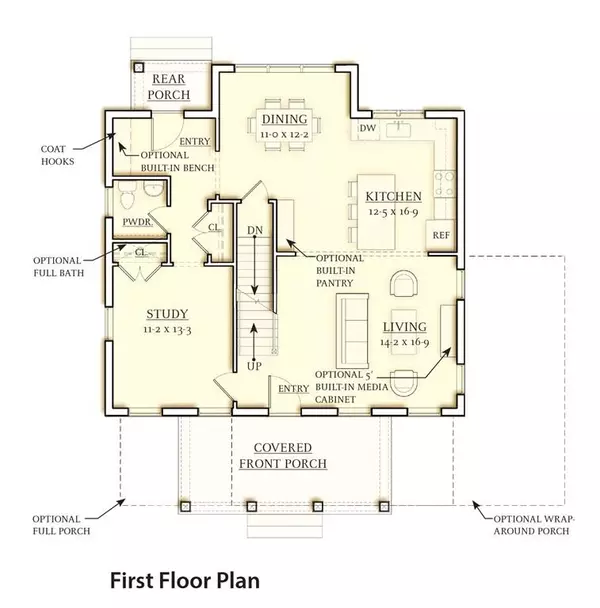$612,320
$565,950
8.2%For more information regarding the value of a property, please contact us for a free consultation.
3 Beds
2.5 Baths
1,930 SqFt
SOLD DATE : 04/30/2021
Key Details
Sold Price $612,320
Property Type Single Family Home
Sub Type Single Family Residence
Listing Status Sold
Purchase Type For Sale
Square Footage 1,930 sqft
Price per Sqft $317
Subdivision Emerson Green
MLS Listing ID 72548469
Sold Date 04/30/21
Style Colonial
Bedrooms 3
Full Baths 2
Half Baths 1
HOA Fees $95/mo
HOA Y/N true
Year Built 2020
Annual Tax Amount $8,965
Tax Year 2019
Lot Size 8,712 Sqft
Acres 0.2
Property Sub-Type Single Family Residence
Property Description
Fossil Fuel FREE! Now available for reservation! Rogers Circle boasts living on "Village Green", lg open space for community use & enjoyment. This horseshoe road is home to some of the premier lots in development. On this lot you'll find our Garden model, featuring 3 bdrms, open living 1st level, 2 1/2 baths, 1st floor study, & garage. Developer offers a generous finish package featuring granite kitchen & baths, beautiful HW throughout 1st floor/stairs & upstairs hall, energy efficient homes! 9' concrete foundation walls W/ opportunity to upgrade to CPS (composite system) adds to an already spacious lower level. Similar homes Utility bills averaging just $120/mo. Sustainably sourced building materials, solar capable, mindful living. Reduce your carbon footprint & move in & enjoy low maintenance living. NOTE: Photos are of similar homes. Home is to be built w/ occupancy end of 2020. 1 m to Rte 2 & "T" stops. Sales Hours located at 88B Grant Rd Devens (located at the end of Chance St)
Location
State MA
County Worcester
Zoning Res
Direction Jackson to Grant - Grant is under construction and closed to W. Main St in Ayer.
Rooms
Basement Full, Concrete
Primary Bedroom Level Second
Dining Room Flooring - Hardwood
Kitchen Flooring - Hardwood, Countertops - Stone/Granite/Solid, Kitchen Island
Interior
Interior Features Closet, Study
Heating Air Source Heat Pumps (ASHP)
Cooling Air Source Heat Pumps (ASHP)
Flooring Tile, Carpet, Hardwood, Flooring - Hardwood
Appliance Microwave, ENERGY STAR Qualified Refrigerator, ENERGY STAR Qualified Dryer, ENERGY STAR Qualified Dishwasher, ENERGY STAR Qualified Washer, Range - ENERGY STAR, Electric Water Heater, Tank Water Heater, Utility Connections for Electric Range, Utility Connections for Electric Oven
Laundry Flooring - Stone/Ceramic Tile, Second Floor
Exterior
Garage Spaces 1.0
Community Features Public Transportation, Park, Walk/Jog Trails, Golf, Bike Path, Conservation Area, Highway Access, Private School, T-Station
Utilities Available for Electric Range, for Electric Oven
Waterfront Description Beach Front, Lake/Pond, 1 to 2 Mile To Beach, Beach Ownership(Public)
Roof Type Shingle
Total Parking Spaces 2
Garage Yes
Building
Foundation Concrete Perimeter
Sewer Public Sewer
Water Public
Architectural Style Colonial
Schools
Elementary Schools Hildreth
Middle Schools Bromfield
High Schools Bromfield
Others
Senior Community false
Acceptable Financing Contract
Listing Terms Contract
Read Less Info
Want to know what your home might be worth? Contact us for a FREE valuation!

Our team is ready to help you sell your home for the highest possible price ASAP
Bought with Knox Real Estate Group • William Raveis R.E. & Home Services







