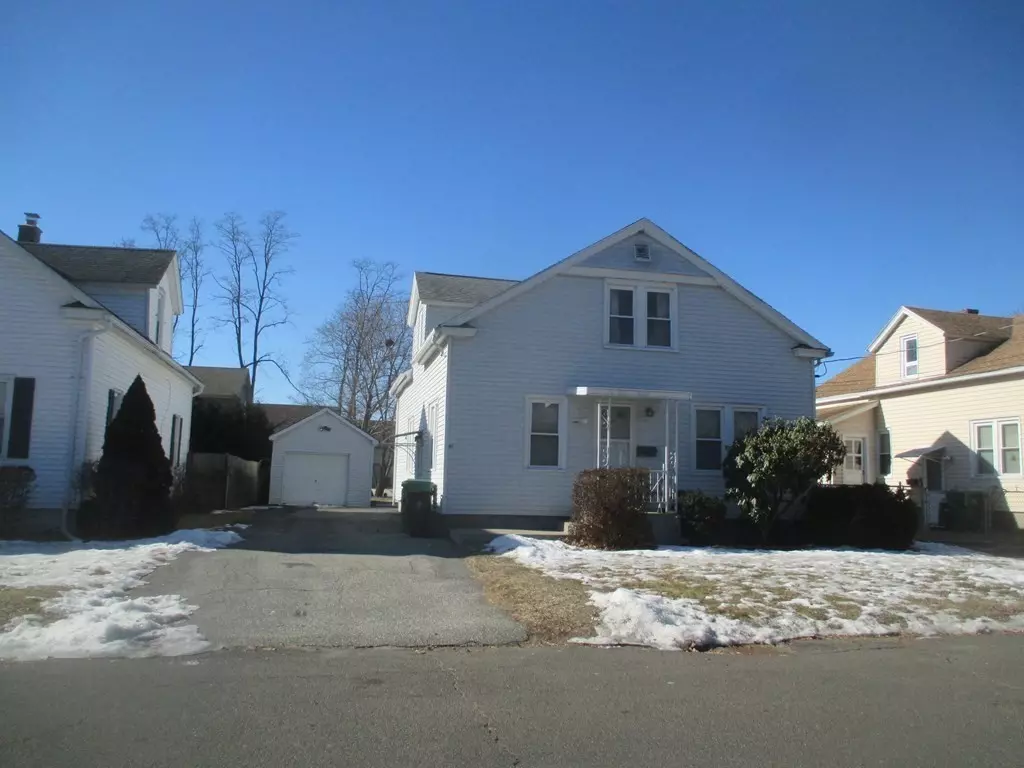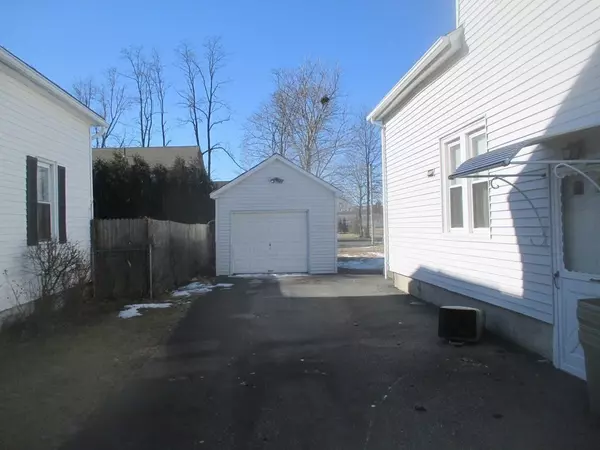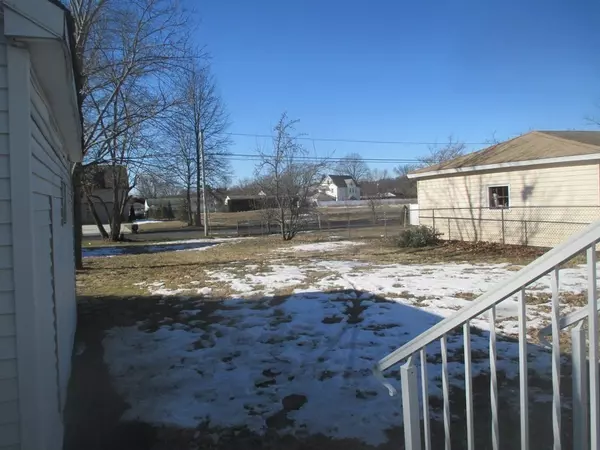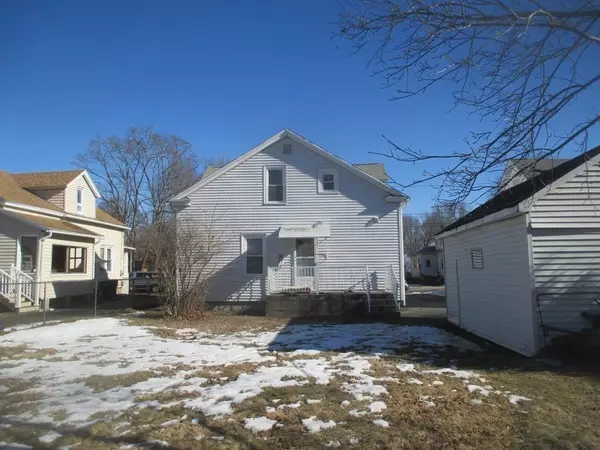$170,000
$179,900
5.5%For more information regarding the value of a property, please contact us for a free consultation.
3 Beds
2.5 Baths
1,316 SqFt
SOLD DATE : 04/27/2021
Key Details
Sold Price $170,000
Property Type Single Family Home
Sub Type Single Family Residence
Listing Status Sold
Purchase Type For Sale
Square Footage 1,316 sqft
Price per Sqft $129
Subdivision Willimansett
MLS Listing ID 72792298
Sold Date 04/27/21
Style Cape
Bedrooms 3
Full Baths 2
Half Baths 1
HOA Y/N false
Year Built 1930
Annual Tax Amount $2,930
Tax Year 2021
Lot Size 9,147 Sqft
Acres 0.21
Property Description
Interesting & Unique "Old Style" Cape on double lot offers excellent potential "In-Law" or other expanded approved use of finished 2nd level complete w/extra kitchen, full bath, bdrm, living rm & separate 100 amp panel in place but currently has no permanent heat. Main level has comfortable 5 rm open floor plan w/2 bdrms & full bath. Full basement also has 1/2 bath in laundry area. Extra rear approximate 4647 sf lot known as 0 Empire St. is included & provides an enjoyable big yard. House has newer roof (about 2010 apo), vinyl siding & replacement windows but does need some cosmetic & other updates. Garage needs new roof & some supports. Convenient & popular location in long settled Willimansett neighborhood. Seller may deliver "broom clean" but is selling in "AS IS" condition. Will not easily pass FHA or VA financing - cash or conventional are best. Terrific package offering for a savvy & handy Buyer at such an opportune price. "Knock, knock" - time to act quickly & open the door
Location
State MA
County Hampden
Zoning Res
Direction Off Chicopee or Meadow Streets.
Rooms
Family Room Walk-In Closet(s), Flooring - Vinyl
Basement Full, Interior Entry, Concrete
Primary Bedroom Level Main
Dining Room Flooring - Wall to Wall Carpet, Exterior Access, Open Floorplan
Kitchen Ceiling Fan(s), Flooring - Vinyl, Exterior Access
Interior
Interior Features Kitchen
Heating Central, Forced Air, Oil
Cooling None
Flooring Vinyl, Carpet, Flooring - Vinyl
Appliance Range, Microwave, Refrigerator, Washer, Dryer, Electric Water Heater, Tank Water Heater, Utility Connections for Electric Range, Utility Connections for Electric Dryer
Laundry Electric Dryer Hookup, Washer Hookup, In Basement
Exterior
Exterior Feature Rain Gutters
Garage Spaces 1.0
Community Features Public Transportation, Shopping, Park, Medical Facility, Laundromat, Highway Access, House of Worship, Private School, Public School, University
Utilities Available for Electric Range, for Electric Dryer, Washer Hookup
Roof Type Shingle
Total Parking Spaces 3
Garage Yes
Building
Lot Description Cleared, Level
Foundation Block
Sewer Public Sewer
Water Public
Schools
Elementary Schools Fairview
Middle Schools Bellamy
High Schools Chicopee
Others
Senior Community false
Read Less Info
Want to know what your home might be worth? Contact us for a FREE valuation!

Our team is ready to help you sell your home for the highest possible price ASAP
Bought with Brien Couture • Naples Realty Group







