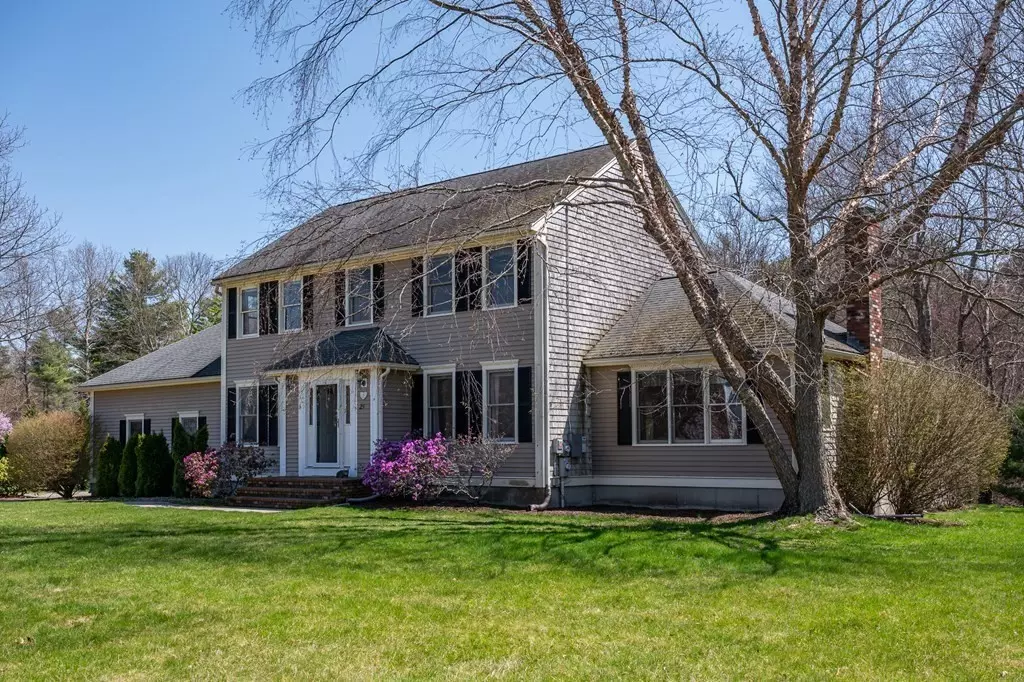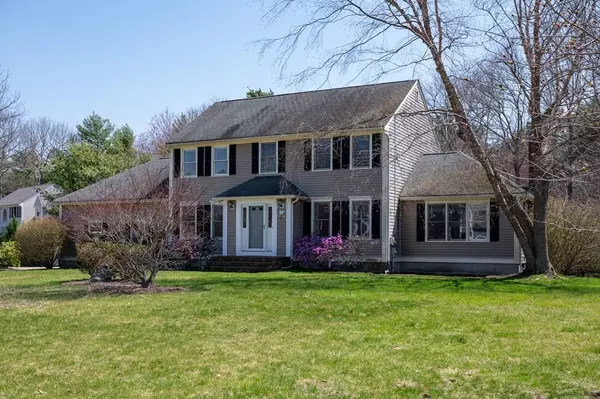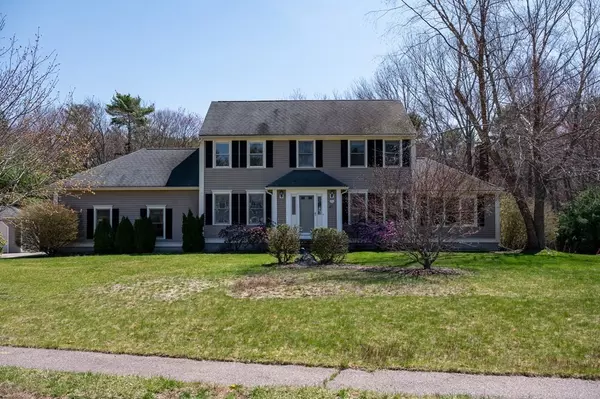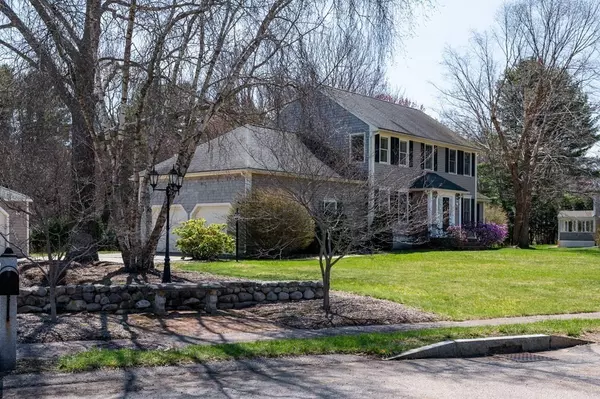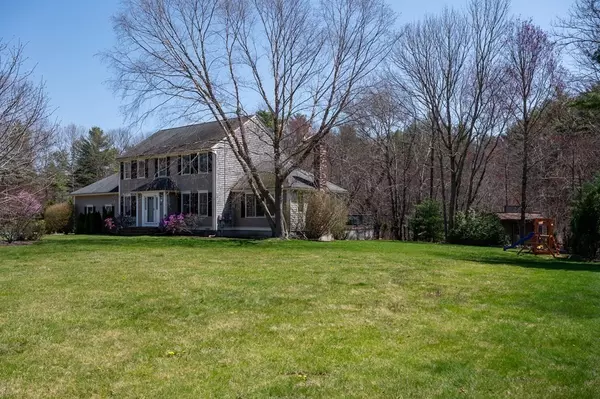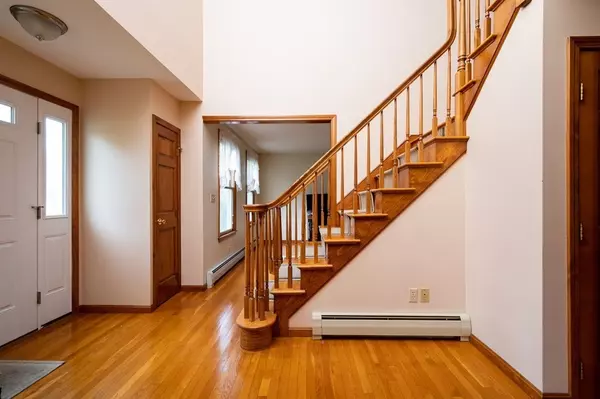$702,000
$675,000
4.0%For more information regarding the value of a property, please contact us for a free consultation.
3 Beds
2.5 Baths
2,402 SqFt
SOLD DATE : 06/03/2021
Key Details
Sold Price $702,000
Property Type Single Family Home
Sub Type Single Family Residence
Listing Status Sold
Purchase Type For Sale
Square Footage 2,402 sqft
Price per Sqft $292
Subdivision Convenient To Local Amenities & Commuter Rail
MLS Listing ID 72818437
Sold Date 06/03/21
Style Colonial
Bedrooms 3
Full Baths 2
Half Baths 1
HOA Y/N false
Year Built 1997
Annual Tax Amount $8,745
Tax Year 2021
Lot Size 0.980 Acres
Acres 0.98
Property Description
You have been waiting patiently for new home listings to come on the market and our clients have been listening! As you continue your home search and start your next chapter, we are excited to present this wonderful Colonial to you. This home has the best of both of worlds – open floor plan that is spacious and flows easily from one room to another while also offering a private office for times when working from home calls for a space for quiet concentration. With an opened foyer theme, the second floor offers 3 large bdrms (4 bdrm septic) with hdwd floors throughout. Still need additional space? The lower level has a second Kitchen and finished rooms offering apprx 879 GLA of added space. Conscious about your electric bills? This home has solar panels bringing your yearly cost to almost zero! Convenient to local amenities and commuter rail to Boston. CHEERS TO NEW HOMES & NEXT CHAPTERS! Welcome to Pembroke! Welcome Home!
Location
State MA
County Plymouth
Zoning RES
Direction Route 53 to Route 14 to Oldham Street to Hazelwood Drive
Rooms
Basement Full, Partially Finished, Interior Entry, Bulkhead, Sump Pump, Concrete
Primary Bedroom Level Second
Dining Room Flooring - Hardwood, Chair Rail
Kitchen Flooring - Stone/Ceramic Tile, Dining Area, Countertops - Stone/Granite/Solid, Kitchen Island, Breakfast Bar / Nook, Open Floorplan, Recessed Lighting, Stainless Steel Appliances
Interior
Interior Features Lighting - Overhead, Ceiling Fan(s), Ceiling - Vaulted, Dining Area, Breakfast Bar / Nook, Country Kitchen, Entrance Foyer, Office, Sun Room, Game Room, Central Vacuum
Heating Baseboard, Natural Gas
Cooling Central Air
Flooring Wood, Tile, Vinyl, Carpet, Flooring - Hardwood, Flooring - Wall to Wall Carpet, Flooring - Vinyl
Fireplaces Number 1
Fireplaces Type Living Room
Appliance Dishwasher, Microwave, Countertop Range, Tank Water Heater, Utility Connections for Electric Range, Utility Connections for Electric Dryer
Laundry Flooring - Stone/Ceramic Tile, Main Level, Electric Dryer Hookup, Washer Hookup, First Floor
Exterior
Exterior Feature Rain Gutters, Storage
Garage Spaces 2.0
Community Features Shopping, Park, Walk/Jog Trails, Stable(s), Golf, Conservation Area, Highway Access, Public School
Utilities Available for Electric Range, for Electric Dryer, Washer Hookup
Roof Type Shingle
Total Parking Spaces 6
Garage Yes
Building
Lot Description Wooded
Foundation Concrete Perimeter
Sewer Private Sewer
Water Public
Architectural Style Colonial
Schools
Elementary Schools Bryantville
Middle Schools P.C.M.S
High Schools Pembroke High
Read Less Info
Want to know what your home might be worth? Contact us for a FREE valuation!

Our team is ready to help you sell your home for the highest possible price ASAP
Bought with Josiah Lilly • Bentley's


