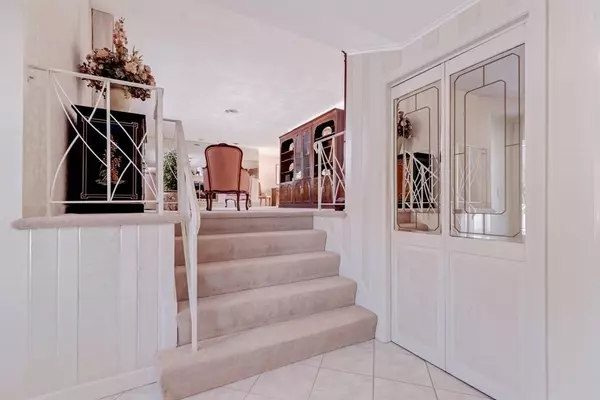$1,460,000
$1,299,000
12.4%For more information regarding the value of a property, please contact us for a free consultation.
3 Beds
2.5 Baths
3,321 SqFt
SOLD DATE : 03/31/2021
Key Details
Sold Price $1,460,000
Property Type Single Family Home
Sub Type Single Family Residence
Listing Status Sold
Purchase Type For Sale
Square Footage 3,321 sqft
Price per Sqft $439
Subdivision Saddle Club
MLS Listing ID 72784835
Sold Date 03/31/21
Bedrooms 3
Full Baths 2
Half Baths 1
HOA Y/N false
Year Built 1963
Annual Tax Amount $16,836
Tax Year 2021
Lot Size 0.710 Acres
Acres 0.71
Property Sub-Type Single Family Residence
Property Description
One of Lexington's most desirable neighborhoods,the Saddle Club Estates, known for it sprawling 3/4's of acre level lots, easy access to both neighborhood & Minute Man Bike Paths, a quick stroll to Lexington center and the Fiske & Diamond schools. This lovingly well-maintained home boasts many updates and is in pristine condition. Kitchen includes Wolf, Subzero and Asko appliances,center island, and abuts a sunny room overlooking the expansive backyard. An easy to live in floor plan with 3 bedrooms and 2.5 baths. Meticulously maintained, amenities include, 3 wood burning fireplaces, seemingly hardwood flooring under the current wall to wall carpet, central vacuum, updated baths, and a covered patio overlooking the backyard. Lower Level includes playroom, ideal Costco closet for the truly well organized, plus a cedar closet. The lot alone offers many expansion possibilities. Showings by scheduled appointment are strongly encouraged & appreciated.
Location
State MA
County Middlesex
Zoning RO
Direction Grant Street to Saddle Club to Bowser Road
Rooms
Family Room Flooring - Wall to Wall Carpet
Basement Full, Finished
Primary Bedroom Level Second
Dining Room Flooring - Wall to Wall Carpet
Kitchen Flooring - Stone/Ceramic Tile, Countertops - Stone/Granite/Solid, Kitchen Island, Recessed Lighting, Remodeled
Interior
Interior Features Wet bar, Closet - Cedar, Closet/Cabinets - Custom Built, Pantry, Ceiling - Vaulted, Recessed Lighting, Closet, Play Room, Sun Room, Mud Room, Central Vacuum
Heating Electric Baseboard
Cooling 3 or More
Flooring Tile, Carpet, Marble, Hardwood, Flooring - Stone/Ceramic Tile
Fireplaces Number 3
Fireplaces Type Family Room, Living Room
Appliance Oven, Dishwasher, Disposal, Countertop Range, Refrigerator, Freezer, Electric Water Heater, Utility Connections for Electric Range, Utility Connections for Electric Oven, Utility Connections for Electric Dryer
Laundry Laundry Closet, First Floor
Exterior
Exterior Feature Professional Landscaping, Sprinkler System
Garage Spaces 2.0
Community Features Public Transportation, Shopping, Walk/Jog Trails, Bike Path
Utilities Available for Electric Range, for Electric Oven, for Electric Dryer
Roof Type Shingle
Total Parking Spaces 4
Garage Yes
Building
Foundation Concrete Perimeter
Sewer Public Sewer
Water Public
Schools
Elementary Schools Fiske
Middle Schools Diamond
High Schools Lexington
Others
Senior Community false
Read Less Info
Want to know what your home might be worth? Contact us for a FREE valuation!

Our team is ready to help you sell your home for the highest possible price ASAP
Bought with Sarah Dunlevy • Coldwell Banker Realty - Lexington







