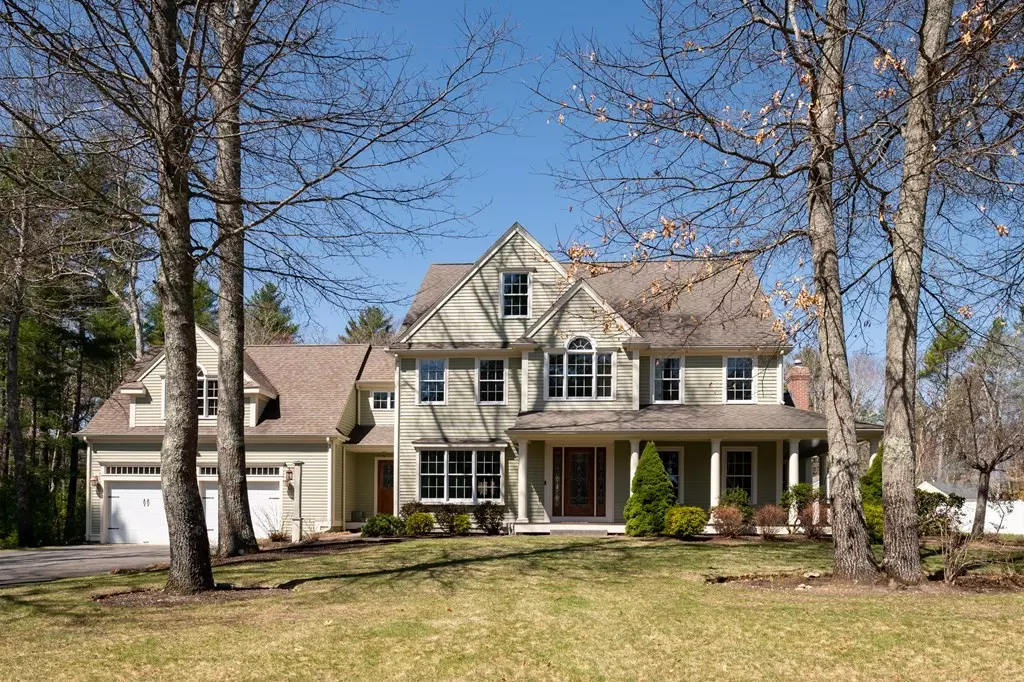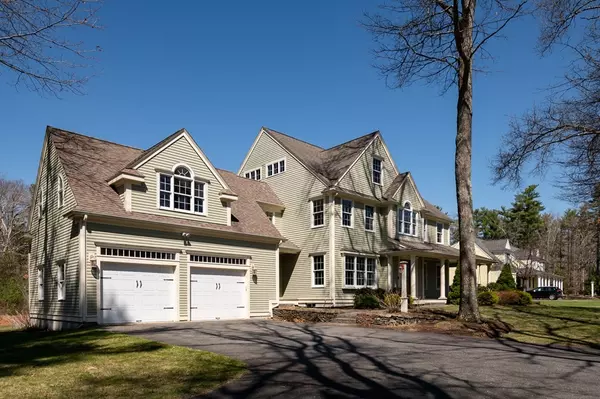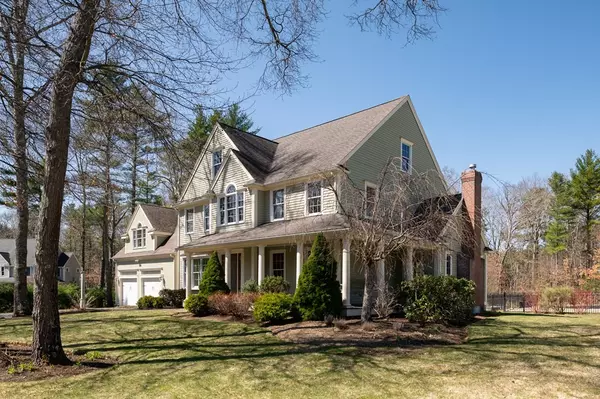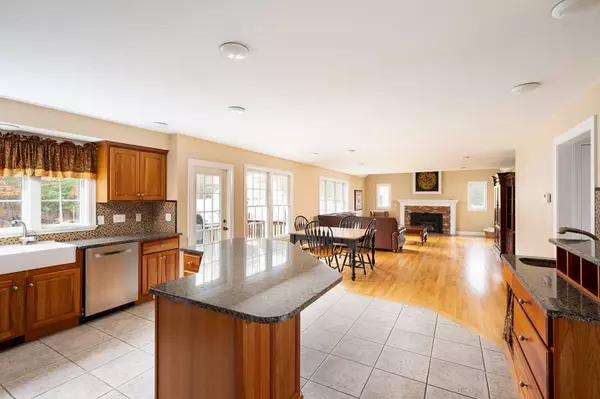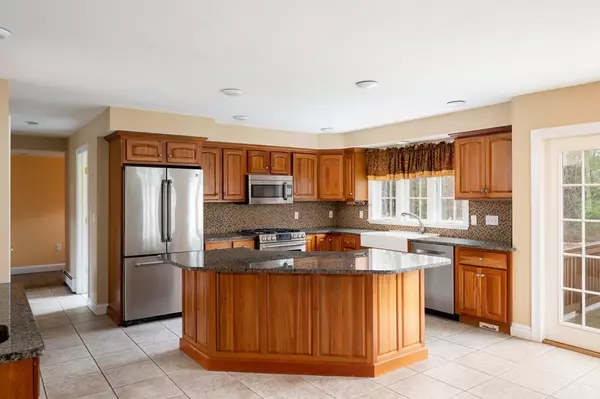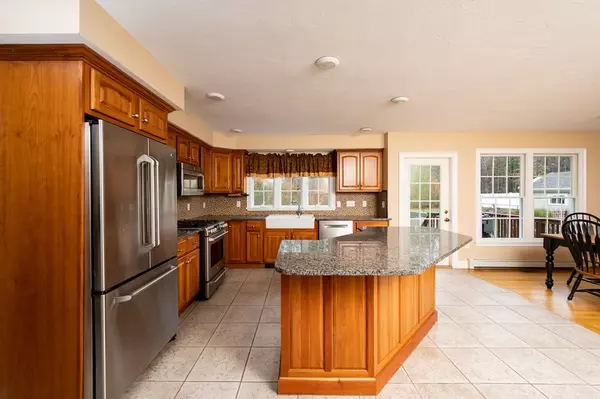$875,000
$769,000
13.8%For more information regarding the value of a property, please contact us for a free consultation.
4 Beds
3 Baths
3,464 SqFt
SOLD DATE : 06/10/2021
Key Details
Sold Price $875,000
Property Type Single Family Home
Sub Type Single Family Residence
Listing Status Sold
Purchase Type For Sale
Square Footage 3,464 sqft
Price per Sqft $252
Subdivision Quaint Cul-De-Sac Neighborhood & Private Backyard
MLS Listing ID 72810601
Sold Date 06/10/21
Style Colonial
Bedrooms 4
Full Baths 3
Year Built 2002
Annual Tax Amount $10,476
Tax Year 2021
Lot Size 0.920 Acres
Acres 0.92
Property Description
Home is where dreams reside, memories are created, and friends are always welcomed. In today's trying and difficult times, home has brought on such a special meaning and this Colonial styled home offers a flowing floor plan that is perfect for entertaining with family, friends and new neighbors bringing that feeling of “no place like home” to the forefront. Looking for a place to get away from your loved ones? There is ample opportunity to find that hide-away location to work from home, home school, or just be at peace with yourself. With pride of ownership evident throughout, this home has been meticulously maintained inside and out offering its new owner many updates and upgrades. Enjoy the quaintness of a small cul-de-sac and the privacy of your backyard in-ground pool oasis! There's just no place like home! Welcome To Pembroke! WELCOME HOME!
Location
State MA
County Plymouth
Zoning Res
Direction From Rt. 53 S (Washington St.), right on Birch St., left on Chapel St. & right on Pine Mill Dr.
Rooms
Family Room Bathroom - Full, Flooring - Hardwood, Recessed Lighting, Lighting - Overhead
Basement Full, Walk-Out Access, Interior Entry, Concrete, Unfinished
Primary Bedroom Level Second
Dining Room Flooring - Hardwood, Chair Rail, Open Floorplan, Crown Molding
Kitchen Flooring - Stone/Ceramic Tile, Pantry, Countertops - Stone/Granite/Solid, Kitchen Island, Wet Bar, Open Floorplan, Recessed Lighting, Stainless Steel Appliances, Gas Stove
Interior
Interior Features Dining Area, Open Floor Plan, Ceiling - Vaulted, Den, Foyer, Central Vacuum
Heating Baseboard, Electric Baseboard, Natural Gas
Cooling Central Air
Flooring Wood, Tile, Flooring - Hardwood
Fireplaces Number 2
Fireplaces Type Family Room, Living Room
Appliance Range, Dishwasher, Microwave, Utility Connections for Gas Range, Utility Connections for Gas Dryer, Utility Connections Outdoor Gas Grill Hookup
Laundry Closet - Linen, Closet/Cabinets - Custom Built, Flooring - Hardwood, Countertops - Stone/Granite/Solid, Gas Dryer Hookup, Washer Hookup, Second Floor
Exterior
Exterior Feature Rain Gutters, Storage, Sprinkler System
Garage Spaces 2.0
Pool In Ground
Community Features Park, Walk/Jog Trails, Conservation Area, Highway Access, Public School
Utilities Available for Gas Range, for Gas Dryer, Washer Hookup, Outdoor Gas Grill Hookup
Roof Type Shingle
Total Parking Spaces 5
Garage Yes
Private Pool true
Building
Lot Description Cul-De-Sac, Level, Other
Foundation Concrete Perimeter
Sewer Private Sewer
Water Public
Architectural Style Colonial
Schools
Elementary Schools Hobomock
Middle Schools P.C.M.S
High Schools Pembroke High
Read Less Info
Want to know what your home might be worth? Contact us for a FREE valuation!

Our team is ready to help you sell your home for the highest possible price ASAP
Bought with Melissa Mayer • Compass


