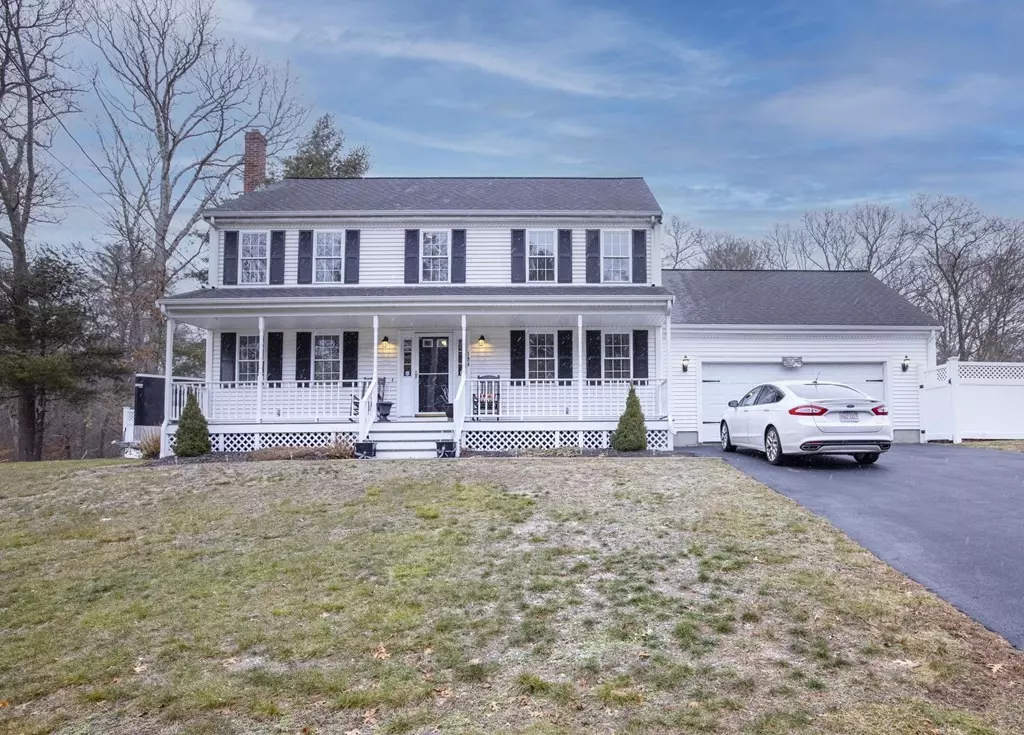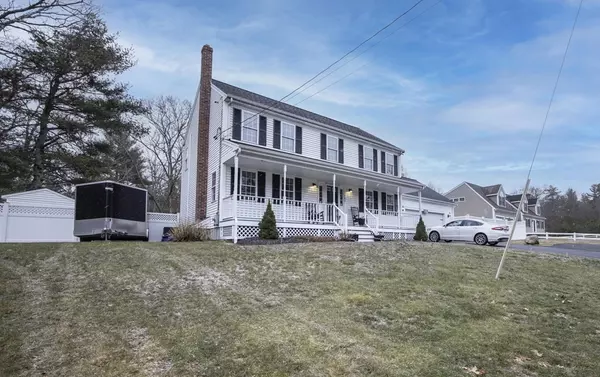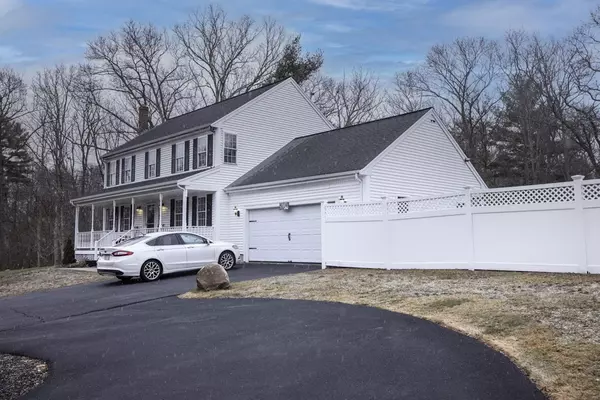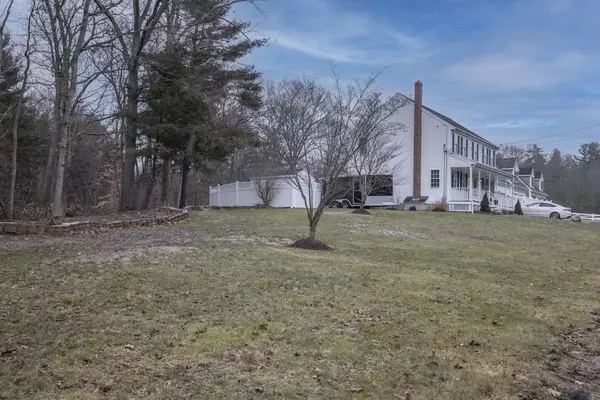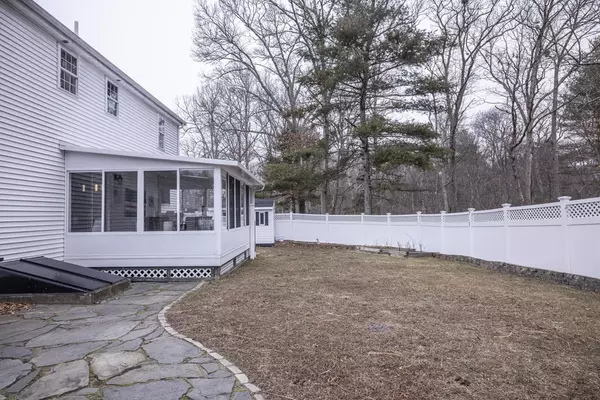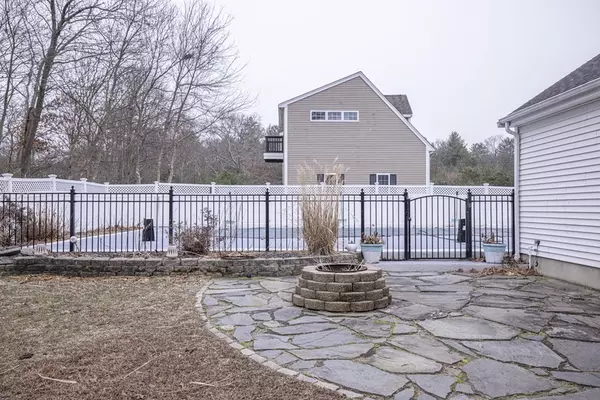$500,000
$459,900
8.7%For more information regarding the value of a property, please contact us for a free consultation.
4 Beds
2.5 Baths
1,872 SqFt
SOLD DATE : 03/23/2021
Key Details
Sold Price $500,000
Property Type Single Family Home
Sub Type Single Family Residence
Listing Status Sold
Purchase Type For Sale
Square Footage 1,872 sqft
Price per Sqft $267
Subdivision Apple Valley Farms
MLS Listing ID 72777235
Sold Date 03/23/21
Style Colonial
Bedrooms 4
Full Baths 2
Half Baths 1
HOA Y/N false
Year Built 1999
Annual Tax Amount $4,639
Tax Year 2020
Lot Size 1.080 Acres
Acres 1.08
Property Description
Gorgeous 4BR 2.5 BA colonial situated on just over an acre of land nestled deep in Apple Valley Farms awaits you. The beautiful front porch invites you in to this very well maintained open floor plan home. The stunning kitchen with beautiful pendant lighting, granite counter tops, stainless steel appliances and gleaming hardwood floors makes a statement. Oversized entry into the dining and living areas with with hardwood floors throughout. 4 generous sized bedrooms with the master having a walk-in closet that is sure to impress along with an ensuite bath. Large oversized garage with storage area and access to the fenced in backyard. Relax or have a party in the gorgeous backyard with mature plantings and an in-ground pool surrounded by beautiful plantings. A pleasure to entertain indoors or out you will certainly feel like you have elevated your quality of life. Offers due Mon 1/25. 2PM.
Location
State MA
County Bristol
Zoning SUBRES
Direction GPS
Rooms
Basement Full, Finished, Interior Entry
Primary Bedroom Level Second
Dining Room Ceiling Fan(s), Flooring - Hardwood
Kitchen Flooring - Wood, Dining Area, Pantry, Countertops - Stone/Granite/Solid, Breakfast Bar / Nook, Exterior Access, Open Floorplan, Slider, Stainless Steel Appliances, Lighting - Pendant, Lighting - Overhead
Interior
Heating Baseboard, Oil
Cooling Central Air
Flooring Tile, Carpet, Hardwood
Appliance Range, Dishwasher, Microwave, Refrigerator, Electric Water Heater, Utility Connections for Electric Range, Utility Connections for Electric Oven, Utility Connections for Electric Dryer
Laundry First Floor, Washer Hookup
Exterior
Exterior Feature Rain Gutters, Storage, Sprinkler System
Garage Spaces 2.0
Fence Fenced
Pool Pool - Inground Heated
Community Features Public Transportation, Shopping, Walk/Jog Trails, Golf, Medical Facility, Laundromat, Highway Access, House of Worship, Public School
Utilities Available for Electric Range, for Electric Oven, for Electric Dryer, Washer Hookup
Waterfront false
Roof Type Shingle
Total Parking Spaces 6
Garage Yes
Private Pool true
Building
Lot Description Corner Lot
Foundation Concrete Perimeter
Sewer Public Sewer
Water Public
Others
Senior Community false
Acceptable Financing Contract
Listing Terms Contract
Read Less Info
Want to know what your home might be worth? Contact us for a FREE valuation!

Our team is ready to help you sell your home for the highest possible price ASAP
Bought with John Hagberg • All Business Realty, Inc.


