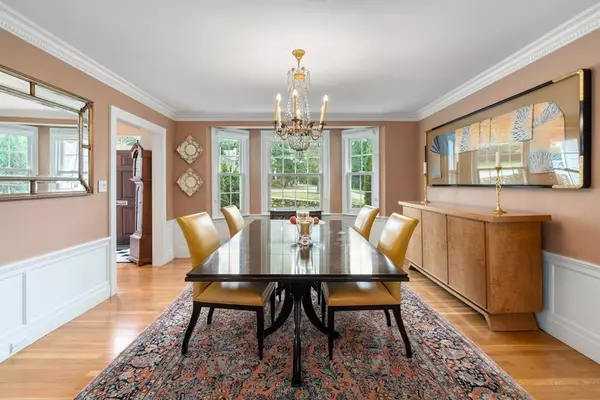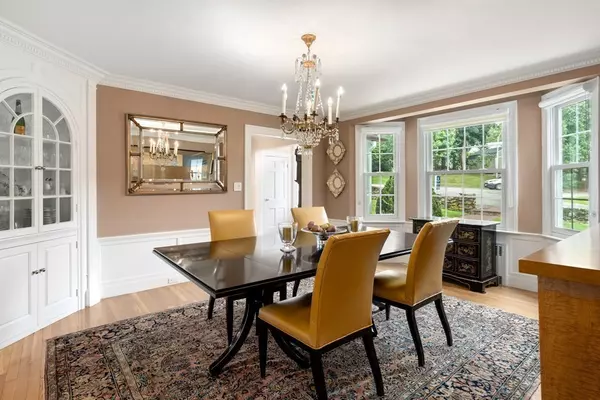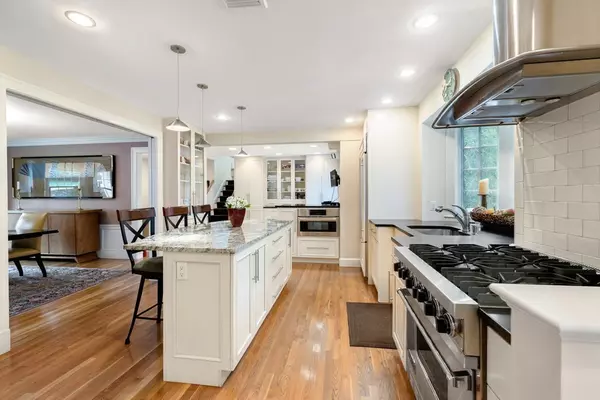$1,850,000
$1,895,000
2.4%For more information regarding the value of a property, please contact us for a free consultation.
4 Beds
4.5 Baths
3,650 SqFt
SOLD DATE : 03/01/2021
Key Details
Sold Price $1,850,000
Property Type Single Family Home
Sub Type Single Family Residence
Listing Status Sold
Purchase Type For Sale
Square Footage 3,650 sqft
Price per Sqft $506
Subdivision Belmont Hill
MLS Listing ID 72708485
Sold Date 03/01/21
Style Colonial
Bedrooms 4
Full Baths 4
Half Baths 1
HOA Y/N false
Year Built 1937
Annual Tax Amount $21,230
Tax Year 2020
Lot Size 0.280 Acres
Acres 0.28
Property Description
This stately brick & shingle French Colonial is nestled on a large lot has been extensively renovated and is a perfect blend of comfort and formality. An elegant foyer welcomes you into the home. From this vantage point, one can survey the formal dining area and over-sized living room with access to a bright family room with a fireplace and wet bar is cozy for relaxing for entertaining family and friends. Chef’s kitchen features custom cabinets, high end appliances, granite counters and a center island and has staircase access to room over the garage. The 2nd floor contains 4 bedrooms, 3 baths, laundry,master suite with spa bath, enormous walk-in closet. The fully finished lower level has Playroom, full bath, guest bedroom and can easily morph to one’s individual needs-kids hangout, exercise room or family room with enough storage to keep the house from feeling cluttered. Home is air conditioned, 2 car gar minutes to Cambridge and Boston. Don't miss this unique opportunity
Location
State MA
County Middlesex
Zoning Res
Direction Marsh St to Country Club Lane
Rooms
Family Room Flooring - Hardwood, Balcony / Deck, Wet Bar, Deck - Exterior, Open Floorplan
Basement Full, Partially Finished, Walk-Out Access, Interior Entry
Primary Bedroom Level Second
Dining Room Flooring - Hardwood
Kitchen Bathroom - Half, Closet/Cabinets - Custom Built, Flooring - Hardwood, Window(s) - Bay/Bow/Box, Balcony / Deck, Pantry, Countertops - Stone/Granite/Solid, French Doors, Kitchen Island, Breakfast Bar / Nook, Country Kitchen, Deck - Exterior, Open Floorplan, Stainless Steel Appliances
Interior
Interior Features Bathroom - 3/4, Closet/Cabinets - Custom Built, Countertops - Stone/Granite/Solid, Wet bar, Cabinets - Upgraded, Open Floor Plan, Recessed Lighting, Slider, 3/4 Bath, Play Room, Live-in Help Quarters, Bonus Room, Wet Bar
Heating Baseboard, Natural Gas, Ductless, Fireplace
Cooling Central Air, Ductless
Flooring Tile, Hardwood, Flooring - Wood, Flooring - Hardwood
Fireplaces Number 3
Fireplaces Type Family Room, Living Room
Appliance Range, Dishwasher, Disposal, Microwave, Refrigerator, Washer, Dryer, Gas Water Heater, Utility Connections for Gas Range, Utility Connections for Gas Oven
Laundry Second Floor
Exterior
Exterior Feature Balcony / Deck, Rain Gutters, Professional Landscaping, Sprinkler System, Stone Wall
Garage Spaces 2.0
Community Features Pool, Tennis Court(s), Walk/Jog Trails, Golf, Bike Path, Highway Access, House of Worship, Private School
Utilities Available for Gas Range, for Gas Oven
Waterfront false
Roof Type Slate
Total Parking Spaces 4
Garage Yes
Building
Lot Description Level
Foundation Concrete Perimeter
Sewer Public Sewer
Water Public
Schools
Elementary Schools *Winn Brook
Middle Schools Chenery M.S.
High Schools Belmont H.S.
Others
Acceptable Financing Contract
Listing Terms Contract
Read Less Info
Want to know what your home might be worth? Contact us for a FREE valuation!

Our team is ready to help you sell your home for the highest possible price ASAP
Bought with Honchol Shin • Conway - Brighton







