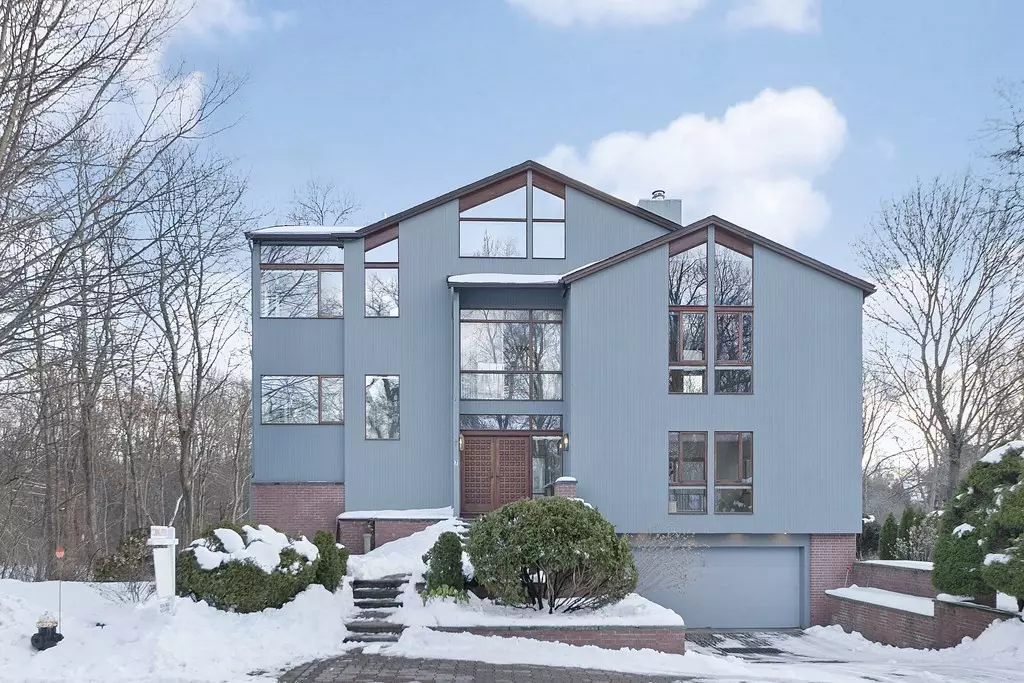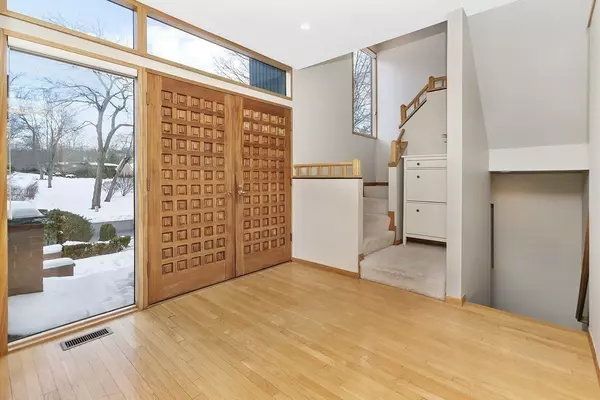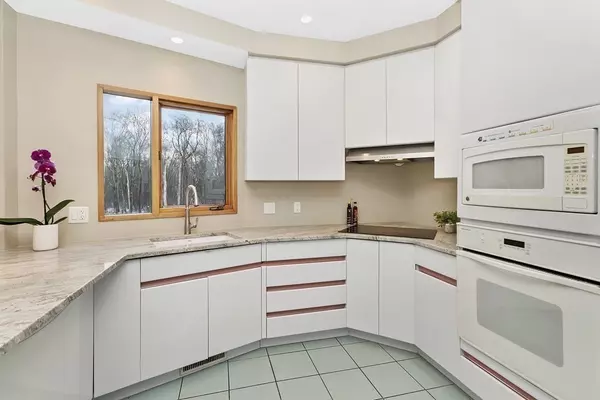$1,465,000
$1,499,900
2.3%For more information regarding the value of a property, please contact us for a free consultation.
3 Beds
4 Baths
2,556 SqFt
SOLD DATE : 02/26/2021
Key Details
Sold Price $1,465,000
Property Type Single Family Home
Sub Type Single Family Residence
Listing Status Sold
Purchase Type For Sale
Square Footage 2,556 sqft
Price per Sqft $573
Subdivision Pheasant Brook Estates
MLS Listing ID 72769199
Sold Date 02/26/21
Style Contemporary
Bedrooms 3
Full Baths 3
Half Baths 2
Year Built 1996
Annual Tax Amount $15,244
Tax Year 2020
Lot Size 0.960 Acres
Acres 0.96
Property Sub-Type Single Family Residence
Property Description
Located in the prestigious Pheasant Brook Estates, this one of a kind contemporary home offers year round breathtaking views of nature from the walls of glass designed to take advantage of this very special setting. Work or vacation from home and enjoy the flexible and comfortable open floor plan with multi levels perfect for today's "at home" lifestyle. This wonderful home offers an open living and dining room complete with a fireplace and a deck with access to the serene back yard. Three generous bedrooms each with an en suite bathroom are found on multiple levels offering privacy and separation excellent for an au paire or guest suite. Plus, you'll find two extra bonus rooms ideal for dual home offices or a home gym. Truly a rare find, this thoughtfully designed home can suit all your needs and is conveniently located close to Town Center, major routes and Wilson's Farm. Don't Miss It! Open House Saturday and Sunday, January 9-10, 11:30-1:00, both days. Come and see!
Location
State MA
County Middlesex
Zoning RO
Direction Solomon Pierce to Butterfield Road
Rooms
Basement Partial, Garage Access, Concrete
Primary Bedroom Level Second
Dining Room Flooring - Stone/Ceramic Tile, Window(s) - Picture, Recessed Lighting
Kitchen Flooring - Stone/Ceramic Tile, Breakfast Bar / Nook, Recessed Lighting
Interior
Interior Features Closet, Home Office, Foyer
Heating Forced Air
Cooling Central Air, 3 or More, Ductless
Flooring Wood, Tile, Carpet, Flooring - Wall to Wall Carpet, Flooring - Wood
Fireplaces Number 1
Appliance Range, Oven, Dishwasher, Disposal, Microwave, Refrigerator, Washer, Dryer, Electric Water Heater, Tank Water Heater, Utility Connections for Electric Range, Utility Connections for Electric Oven, Utility Connections for Electric Dryer
Laundry Second Floor
Exterior
Exterior Feature Professional Landscaping
Garage Spaces 2.0
Utilities Available for Electric Range, for Electric Oven, for Electric Dryer
View Y/N Yes
View Scenic View(s)
Roof Type Shingle
Total Parking Spaces 4
Garage Yes
Building
Lot Description Wooded
Foundation Concrete Perimeter
Sewer Public Sewer
Water Public
Architectural Style Contemporary
Read Less Info
Want to know what your home might be worth? Contact us for a FREE valuation!

Our team is ready to help you sell your home for the highest possible price ASAP
Bought with Lynn MacDonald • Coldwell Banker Realty - Belmont







