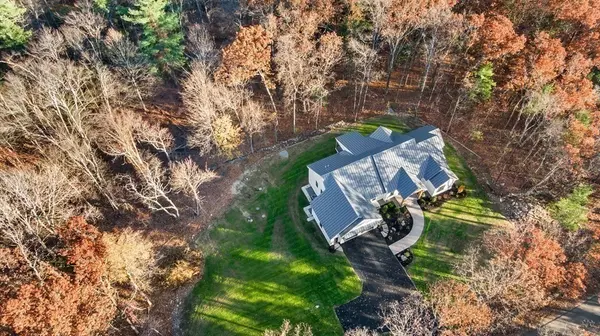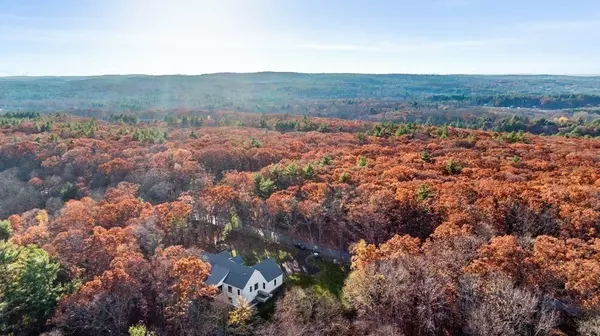$1,275,000
$1,299,900
1.9%For more information regarding the value of a property, please contact us for a free consultation.
4 Beds
4.5 Baths
3,780 SqFt
SOLD DATE : 06/23/2021
Key Details
Sold Price $1,275,000
Property Type Single Family Home
Sub Type Single Family Residence
Listing Status Sold
Purchase Type For Sale
Square Footage 3,780 sqft
Price per Sqft $337
MLS Listing ID 72798914
Sold Date 06/23/21
Style Contemporary, Ranch, Craftsman
Bedrooms 4
Full Baths 4
Half Baths 1
Year Built 2021
Annual Tax Amount $7,717
Tax Year 2021
Lot Size 2.610 Acres
Acres 2.61
Property Sub-Type Single Family Residence
Property Description
Get ready to exceed your expectations with this quality crafted custom contemporary ranch. Enter through the grand front door and see through to the rear wall of glass overlooking seclusion and privacy. The cathedral great room offers a gas fp and custom built-ins.This kitchen is AMAZING with high end Thermador appliances including "smart wifi" 6 burner dual fuel gas/electric stove w/grill/quartz surfaces/oversized 8'island and pendant lighting. The floor plan is open and inclusive with hardwoods throughout. The dining area is adjacent to the covered and exposed composite deck areas. The sumptuous master suite has a large walk-in tile shower with rain shower head, dual sinks/soaking tub/his/her closets. There are 2 more bedrooms with en suite tile baths. A media room/4th bed/full bath in walk-out LL. Sitting on 2.61 acres,this home will make you feel like you are on vacation everyday! Enjoy nature and pastoral views, but convenience of major Routes (495, 62 and 2)
Location
State MA
County Worcester
Zoning RA
Direction Off 495 to Rt 62 (Central Street). Left on Sawyer Hill across from Berlin Farms
Rooms
Basement Full, Partially Finished, Walk-Out Access
Primary Bedroom Level First
Dining Room Flooring - Wood, Deck - Exterior, Exterior Access, Lighting - Overhead
Kitchen Flooring - Wood, Countertops - Stone/Granite/Solid, Kitchen Island, Open Floorplan, Recessed Lighting, Stainless Steel Appliances, Gas Stove, Lighting - Pendant
Interior
Interior Features Cathedral Ceiling(s), Closet/Cabinets - Custom Built, Open Floorplan, Lighting - Overhead, Bathroom - Full, Bathroom - Tiled With Tub & Shower, Countertops - Stone/Granite/Solid, Bathroom - 3/4, Closet - Cedar, Bathroom - Tiled With Shower Stall, Pantry, Closet - Double, Great Room, Bathroom, Bedroom, Exercise Room, Mud Room
Heating Propane, Hydro Air, Fireplace(s)
Cooling Central Air
Flooring Wood, Tile, Flooring - Wood, Flooring - Stone/Ceramic Tile
Fireplaces Number 1
Appliance Range, Dishwasher, Microwave, Refrigerator, Propane Water Heater
Laundry Flooring - Stone/Ceramic Tile, Countertops - Stone/Granite/Solid, Electric Dryer Hookup, Washer Hookup, In Basement
Exterior
Garage Spaces 2.0
Community Features Stable(s), Highway Access
Roof Type Metal
Total Parking Spaces 6
Garage Yes
Building
Lot Description Wooded
Foundation Concrete Perimeter
Sewer Private Sewer
Water Private
Architectural Style Contemporary, Ranch, Craftsman
Others
Senior Community false
Read Less Info
Want to know what your home might be worth? Contact us for a FREE valuation!

Our team is ready to help you sell your home for the highest possible price ASAP
Bought with Lee Joseph • Coldwell Banker Realty - Worcester







