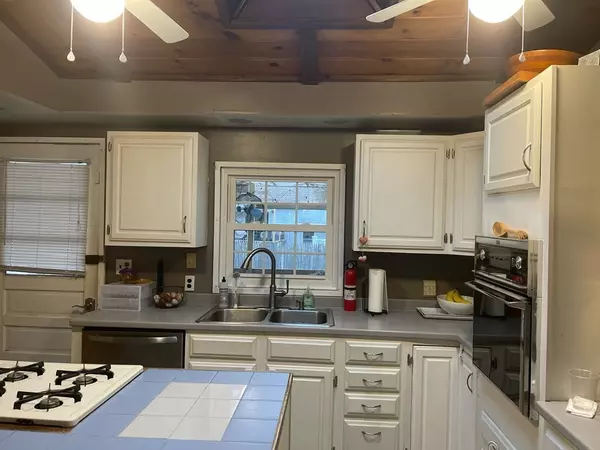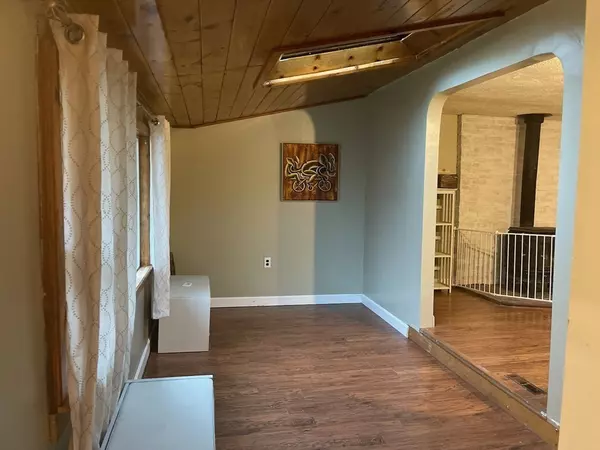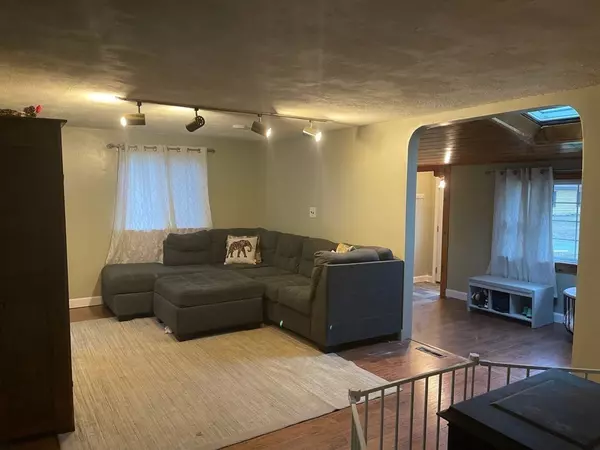$300,000
$290,000
3.4%For more information regarding the value of a property, please contact us for a free consultation.
3 Beds
1 Bath
960 SqFt
SOLD DATE : 02/10/2021
Key Details
Sold Price $300,000
Property Type Single Family Home
Sub Type Single Family Residence
Listing Status Sold
Purchase Type For Sale
Square Footage 960 sqft
Price per Sqft $312
Subdivision Assonet Bay Shores
MLS Listing ID 72760716
Sold Date 02/10/21
Style Ranch
Bedrooms 3
Full Baths 1
Year Built 1960
Annual Tax Amount $2,891
Tax Year 2020
Lot Size 10,018 Sqft
Acres 0.23
Property Description
HIGHEST AND BEST BY MONDAY, NOV. 30, AT 5:00 P.M. Whether you're just starting out or downsizing, you'll appreciate the location of this 3 bedroom Ranch in sought-after Assonet Bay Shores. On ¼ acre lot within walking distance of beach. Optional fee for association beach is $25 per year. No flood insurance required. Updates include septic system (2010), roof shingles (2011), skylights (2013), heating system (2015), hot water heater (2018), and dishwasher and refrigerator (2018). Passed Title 5 septic inspection, town water, replacement windows, washer/dryer on main floor, large deck, fenced yard, and shed. Short drive to Stop & Shop Distribution Center and Amazon Warehouse. Less than 2 miles to Rt. 24, gas stations, coffee shops, convenience stores and future MBTA train station to Boston. Great school system and community events for all ages. Start 2021 in your new home. First showings at Open Houses Sat. and Sun., Nov. 28 and 29, from 11-12:30. Sched. through ShowingTime.
Location
State MA
County Bristol
Area Assonet
Zoning R
Direction Narrows Rd. to Causeway Rd. to Assonet Blvd. to right on E. Public to left at the end onto Beach St.
Rooms
Basement Full, Bulkhead, Concrete, Unfinished
Primary Bedroom Level First
Kitchen Skylight, Ceiling Fan(s), Flooring - Vinyl, Dining Area, Kitchen Island, Deck - Exterior
Interior
Heating Forced Air, Oil
Cooling None
Flooring Tile, Vinyl, Carpet, Laminate
Appliance Oven, Dishwasher, Countertop Range, Refrigerator, Washer, Dryer, Electric Water Heater, Tank Water Heater, Utility Connections for Gas Range, Utility Connections for Electric Oven, Utility Connections for Electric Dryer
Laundry Electric Dryer Hookup, Washer Hookup, First Floor
Exterior
Exterior Feature Storage
Fence Fenced/Enclosed, Fenced
Community Features Highway Access
Utilities Available for Gas Range, for Electric Oven, for Electric Dryer, Washer Hookup
Waterfront Description Beach Front, Bay, Walk to, 1/10 to 3/10 To Beach, Beach Ownership(Association)
Roof Type Shingle
Total Parking Spaces 4
Garage No
Building
Lot Description Cleared, Level
Foundation Block
Sewer Private Sewer
Water Public
Schools
Elementary Schools Freetown Elem.
Middle Schools Grais
High Schools Apponequet
Others
Senior Community false
Read Less Info
Want to know what your home might be worth? Contact us for a FREE valuation!

Our team is ready to help you sell your home for the highest possible price ASAP
Bought with Cheryl Perry • Century 21 Signature Properties







