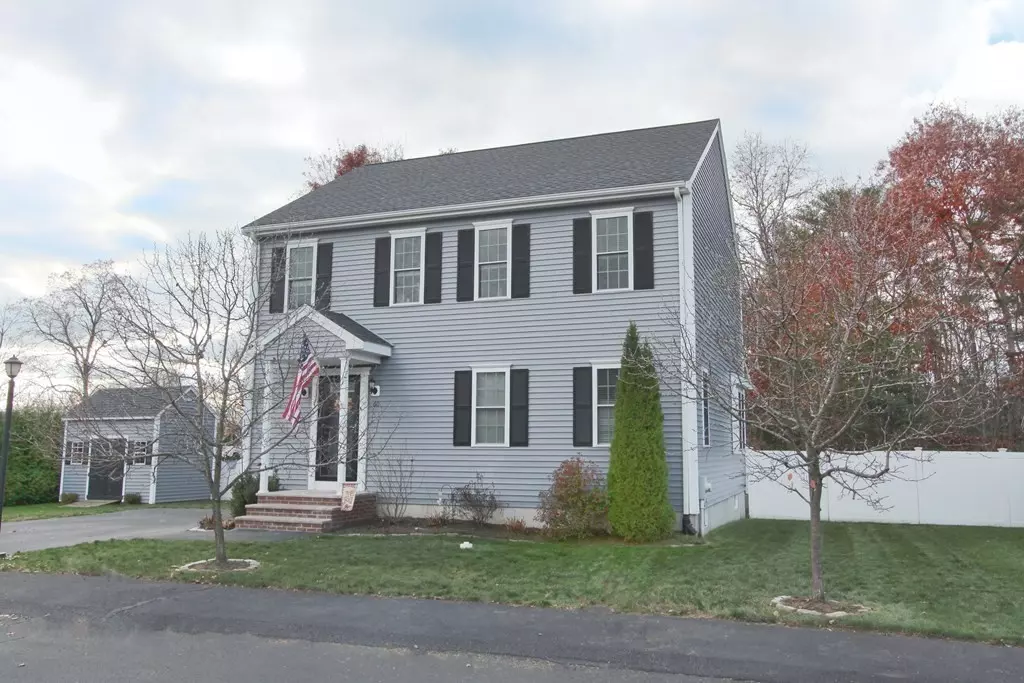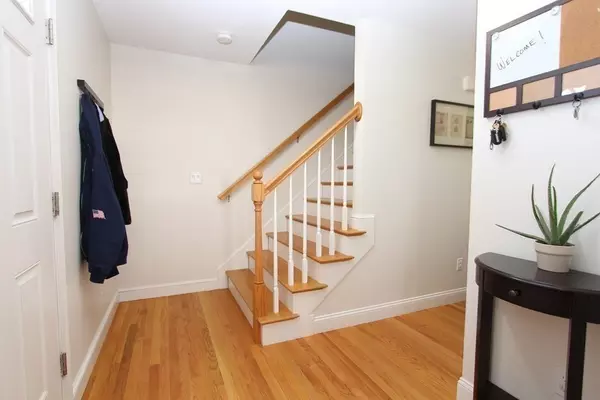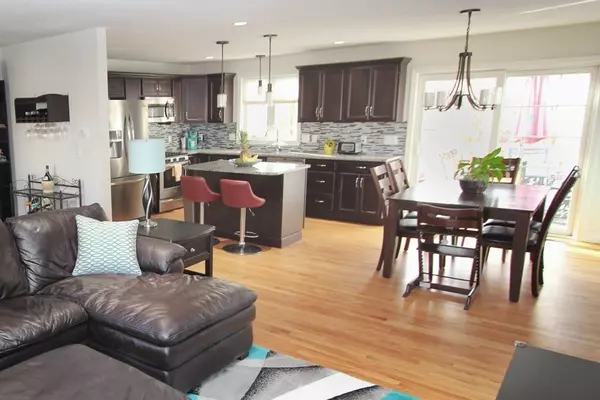$451,000
$429,900
4.9%For more information regarding the value of a property, please contact us for a free consultation.
3 Beds
1.5 Baths
1,680 SqFt
SOLD DATE : 02/12/2021
Key Details
Sold Price $451,000
Property Type Single Family Home
Sub Type Single Family Residence
Listing Status Sold
Purchase Type For Sale
Square Footage 1,680 sqft
Price per Sqft $268
Subdivision Elm Street Estates
MLS Listing ID 72760269
Sold Date 02/12/21
Style Colonial
Bedrooms 3
Full Baths 1
Half Baths 1
HOA Fees $100/mo
HOA Y/N true
Year Built 2014
Annual Tax Amount $5,368
Tax Year 2020
Lot Size 6,534 Sqft
Acres 0.15
Property Description
This better than new 6 year old colonial is situated in a picture perfect private neighborhood with easy highway access.1st level has open floor plan with slider to spacious 14x14 composite deck & fenced- back yard w/ firepit nook--perfect for family living or entertaining.The kitchen is a cooks delight with ample sized granite ctops,plenty of cabinet space,center island (w/seating),tiled backsplash & stainless steel appliances.Hardwood floors throughout 1st level as well as on extra wide stairs & 2nd floor hallway.1/2 bath with granite ctop & tiled flr & convenient laundry w/shelving finish 1st level.2nd floor has Master Bdrm with walkin closet & 2 additional bedrooms w/double closets.Subway tiled bath has separate tiled air jet tub & custom tiled glass enclosed shower in addition to granite ctop vanity.Home was built energy efficient according to stretch code guidelines & with economical gas heat & tankless hot water.Central AC,12x8 shed & steel beam perfect for finishing basement!
Location
State MA
County Plymouth
Zoning RES
Direction Route 104 to Elm Street to Sophia Lane
Rooms
Basement Full, Interior Entry, Bulkhead, Sump Pump, Concrete, Unfinished
Primary Bedroom Level Second
Dining Room Flooring - Hardwood, Exterior Access, Open Floorplan, Lighting - Overhead
Kitchen Flooring - Hardwood, Countertops - Stone/Granite/Solid, Kitchen Island, Exterior Access, Open Floorplan, Recessed Lighting, Stainless Steel Appliances, Gas Stove, Lighting - Pendant, Lighting - Overhead
Interior
Interior Features Internet Available - Unknown
Heating Forced Air, Natural Gas
Cooling Central Air
Flooring Tile, Carpet, Hardwood
Appliance Range, Dishwasher, Microwave, Gas Water Heater, Tank Water Heaterless, Plumbed For Ice Maker, Utility Connections for Gas Range, Utility Connections for Gas Oven, Utility Connections for Electric Dryer
Laundry Flooring - Stone/Ceramic Tile, Lighting - Overhead, First Floor, Washer Hookup
Exterior
Exterior Feature Rain Gutters, Storage
Fence Fenced/Enclosed, Fenced
Community Features Public Transportation, Shopping, Pool, Tennis Court(s), Park, Walk/Jog Trails, Golf, Medical Facility, Highway Access, House of Worship, Private School, Public School, Sidewalks
Utilities Available for Gas Range, for Gas Oven, for Electric Dryer, Washer Hookup, Icemaker Connection
Roof Type Shingle
Total Parking Spaces 4
Garage No
Building
Lot Description Cleared, Level
Foundation Concrete Perimeter
Sewer Public Sewer
Water Public
Architectural Style Colonial
Schools
Elementary Schools Mitchell
Middle Schools Wiliams Middle
High Schools Br Regional Hs
Others
Senior Community false
Read Less Info
Want to know what your home might be worth? Contact us for a FREE valuation!

Our team is ready to help you sell your home for the highest possible price ASAP
Bought with Marjie and Phil • Coldwell Banker Realty - Arlington







