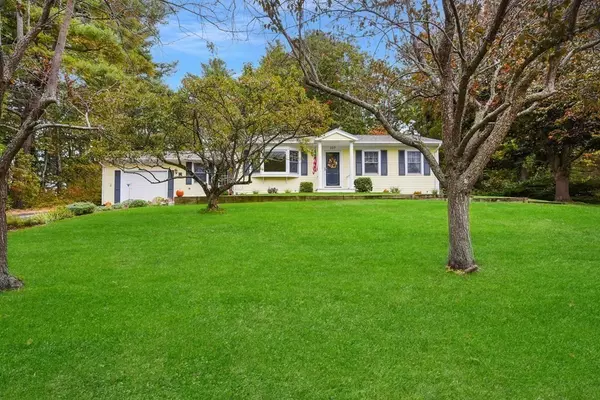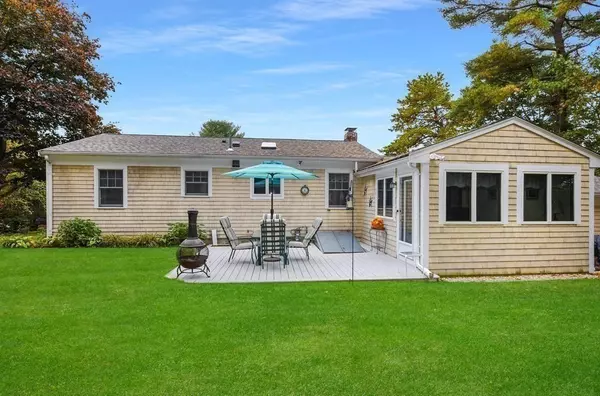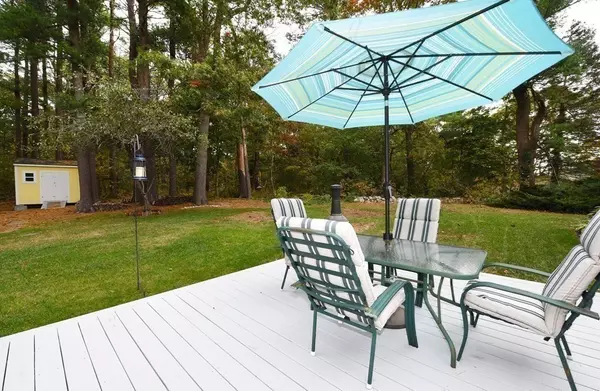$485,000
$459,900
5.5%For more information regarding the value of a property, please contact us for a free consultation.
2 Beds
1 Bath
2,139 SqFt
SOLD DATE : 12/28/2020
Key Details
Sold Price $485,000
Property Type Single Family Home
Sub Type Single Family Residence
Listing Status Sold
Purchase Type For Sale
Square Footage 2,139 sqft
Price per Sqft $226
Subdivision Blackmount
MLS Listing ID 72751359
Sold Date 12/28/20
Style Ranch
Bedrooms 2
Full Baths 1
Year Built 1965
Annual Tax Amount $5,097
Tax Year 2020
Lot Size 0.470 Acres
Acres 0.47
Property Description
*Multiple Offer Notice* All due by 5 pm Mon. Beautiful neighborhood setting and lush grounds surround this well maintained 2-3 Bedroom Ranch located in the desirable Blackmount sub-division. This home offers the new owners a new roof, skylights, and hot water heater. Attractive wood siding recently installed. The home has an amazing Living Room with Cathedral Ceiling and Skylight overlooking the Private Back Yard.This leads to a patio deck great for your BBQ. Fully equipped Kitchen features a Skylight, tiled backsplash, newer Stainless Steel appliances, island, and is open to the Dining Room w/fireplace. An Office is located off Living Room.Master BR has a small WIC. 2nd BR has beautiful builtins. Updated bath completes the first level. The lower level is finished with a Family Room, cedar closet, and 2 bonus rooms. A one car garage is attached with good storage and a work area. Mostly Andersen Windows, Hdwds, Private Back Yard, Wood Patio, & Shed. 3 Bedroom Septic. Move In Condition.
Location
State MA
County Plymouth
Zoning res
Direction Webster Street to Whitford Drive to right on Whitford Circle
Rooms
Family Room Cedar Closet(s), Flooring - Wall to Wall Carpet, Recessed Lighting
Basement Full, Finished, Interior Entry
Primary Bedroom Level First
Dining Room Flooring - Hardwood, Window(s) - Bay/Bow/Box
Kitchen Skylight, Flooring - Stone/Ceramic Tile, Recessed Lighting, Stainless Steel Appliances
Interior
Interior Features Office, Den
Heating Forced Air, Oil, Natural Gas
Cooling None
Flooring Tile, Carpet, Hardwood, Flooring - Hardwood, Flooring - Wall to Wall Carpet
Fireplaces Number 1
Fireplaces Type Dining Room
Appliance Range, Dishwasher, Microwave, Washer, Dryer, ENERGY STAR Qualified Refrigerator, Gas Water Heater, Utility Connections for Gas Range
Exterior
Exterior Feature Rain Gutters, Storage
Garage Spaces 1.0
Community Features Shopping, Walk/Jog Trails, Golf, Marina
Utilities Available for Gas Range
Waterfront false
Roof Type Shingle
Total Parking Spaces 4
Garage Yes
Building
Foundation Concrete Perimeter
Sewer Private Sewer
Water Public
Schools
Elementary Schools Gov. Winslow
Middle Schools Furnace Brook
High Schools Mhs
Read Less Info
Want to know what your home might be worth? Contact us for a FREE valuation!

Our team is ready to help you sell your home for the highest possible price ASAP
Bought with Livingston Group • Compass







