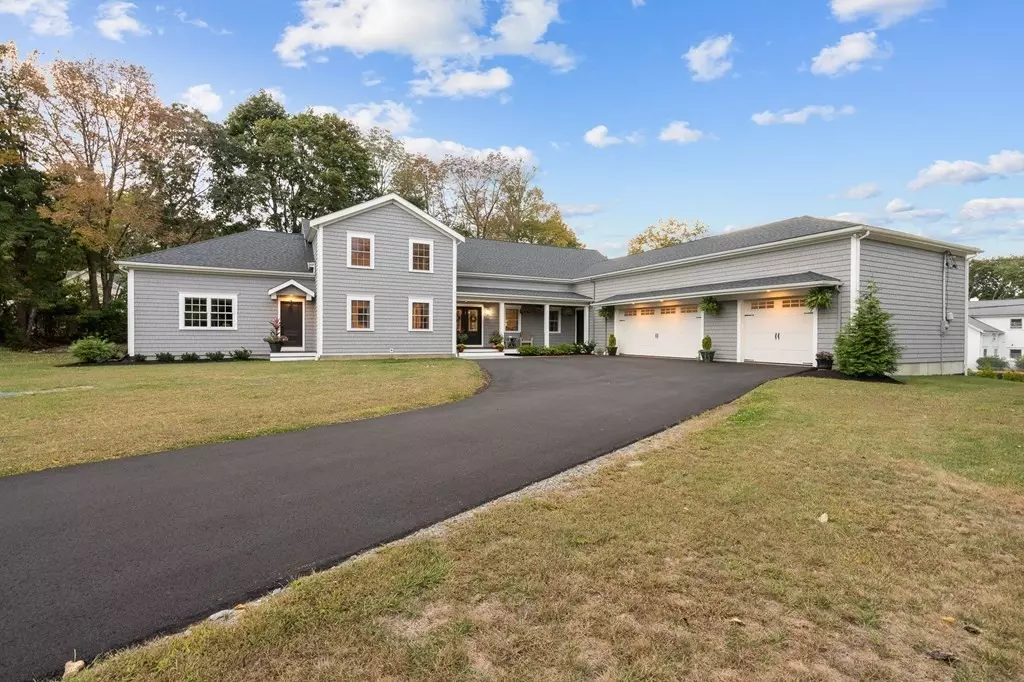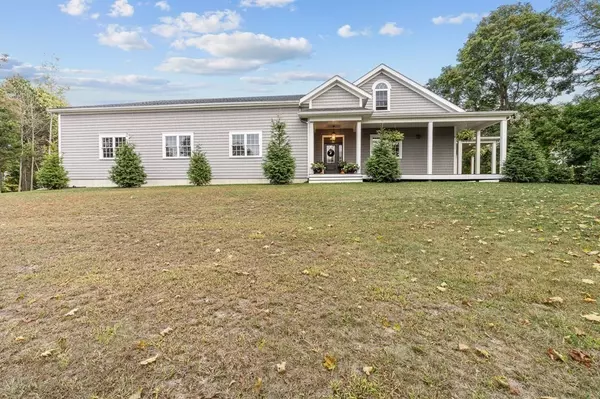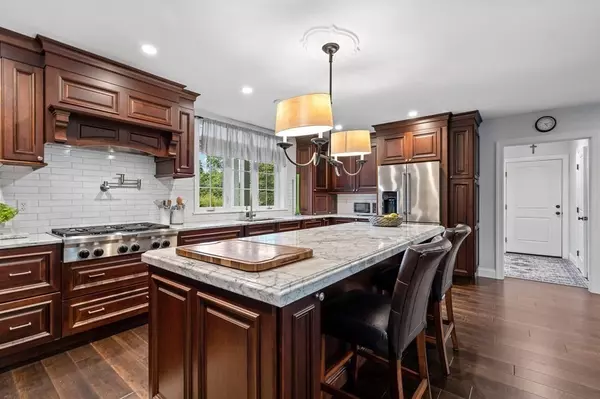$670,000
$699,900
4.3%For more information regarding the value of a property, please contact us for a free consultation.
3 Beds
2.5 Baths
3,664 SqFt
SOLD DATE : 12/30/2020
Key Details
Sold Price $670,000
Property Type Single Family Home
Sub Type Single Family Residence
Listing Status Sold
Purchase Type For Sale
Square Footage 3,664 sqft
Price per Sqft $182
Subdivision Village
MLS Listing ID 72736290
Sold Date 12/30/20
Style Cape
Bedrooms 3
Full Baths 2
Half Baths 1
HOA Y/N false
Year Built 1938
Annual Tax Amount $7,664
Tax Year 2020
Lot Size 1.870 Acres
Acres 1.87
Property Description
Welcome to 19 S. Main Street!! Located on corner lot with main entrance to house and driveway on Nottingham Way. Thoughtfully designed with beautiful details throughout this spacious home situated on over 1.87 acres. This is the one you have been waiting for! With over 3664 square-feet of living space, this home offers 3 bedrooms and 2 1/2 baths. Kick back on your covered patio while enjoying the peaceful surroundings and your morning coffee. A gorgeous chef's kitchen featuring luxury appliances including double ovens and a flat top gas range are some of the highlights of the open kitchen space. A abundance of full sized windows flood the interior space with natural light. A first floor master suite complete w/ luxurious bathroom with walk-in tiled shower and soaking tub, makes it effortless to escape and unwind! In addition, first floor offers a great home office space with separate entrance. Laundry/mud room with half bath and a large home gym. Upstairs has two additional generous si
Location
State MA
County Bristol
Area Assonet
Zoning Villag
Direction Exit 9 MA- Route 24 to S. Main St
Rooms
Basement Partial, Unfinished
Primary Bedroom Level Main
Dining Room Flooring - Hardwood, Balcony / Deck, Exterior Access, Open Floorplan
Kitchen Flooring - Hardwood, Window(s) - Picture, Countertops - Upgraded, Kitchen Island, Cabinets - Upgraded, Open Floorplan, Recessed Lighting, Pot Filler Faucet, Gas Stove, Lighting - Pendant
Interior
Interior Features Ceiling Fan(s), High Speed Internet Hookup, Recessed Lighting, Home Office-Separate Entry, Exercise Room
Heating Forced Air, Propane
Cooling Central Air
Flooring Tile, Hardwood, Engineered Hardwood, Flooring - Stone/Ceramic Tile, Flooring - Wall to Wall Carpet
Appliance Range, Oven, Dishwasher, Microwave, Countertop Range, Refrigerator, Washer, Dryer, Propane Water Heater, Tank Water Heater, Utility Connections for Gas Oven, Utility Connections for Gas Dryer
Laundry Flooring - Stone/Ceramic Tile, Main Level, Gas Dryer Hookup, Exterior Access, Recessed Lighting, Washer Hookup, First Floor
Exterior
Exterior Feature Rain Gutters, Professional Landscaping, Decorative Lighting
Garage Spaces 3.0
Community Features Public Transportation, Shopping, Walk/Jog Trails, Golf, Medical Facility, Conservation Area, Highway Access, House of Worship
Utilities Available for Gas Oven, for Gas Dryer, Washer Hookup
Roof Type Shingle
Total Parking Spaces 6
Garage Yes
Building
Lot Description Corner Lot, Wooded, Cleared, Level
Foundation Concrete Perimeter
Sewer Private Sewer
Water Public
Others
Acceptable Financing Contract, Lender Approval Required
Listing Terms Contract, Lender Approval Required
Read Less Info
Want to know what your home might be worth? Contact us for a FREE valuation!

Our team is ready to help you sell your home for the highest possible price ASAP
Bought with Craig Gillis • Keller Williams Realty







