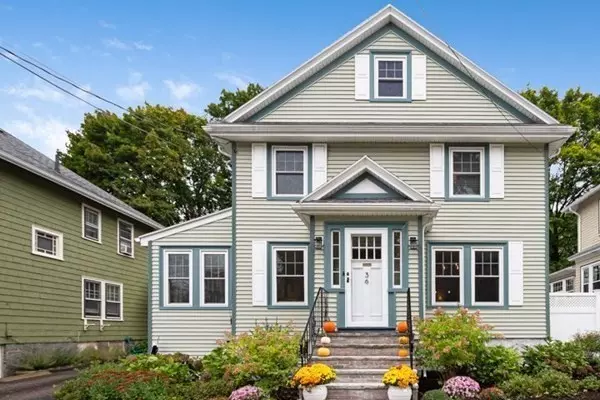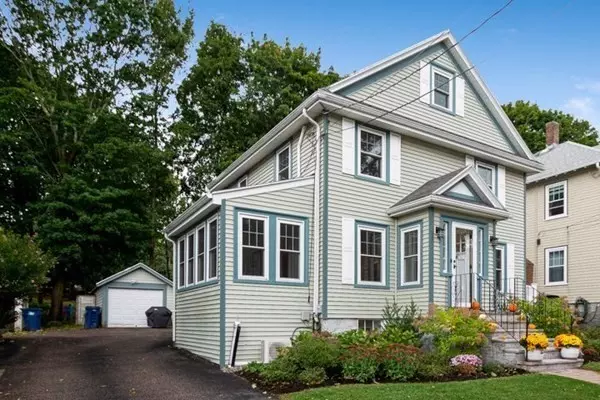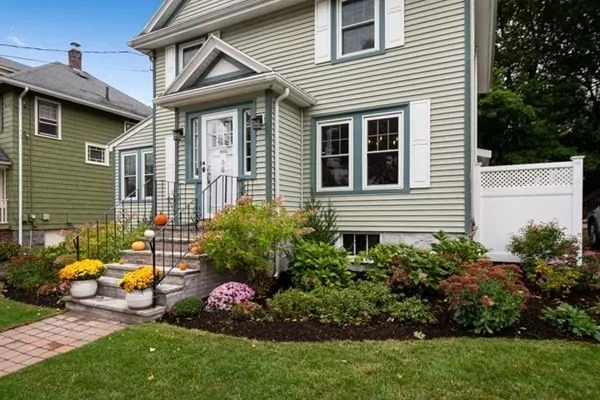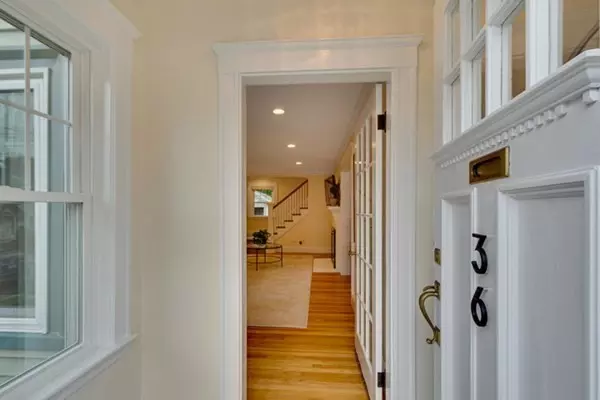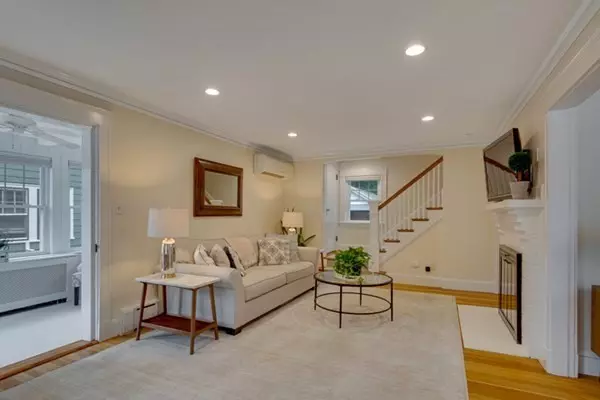$801,000
$799,900
0.1%For more information regarding the value of a property, please contact us for a free consultation.
4 Beds
1.5 Baths
1,688 SqFt
SOLD DATE : 12/29/2020
Key Details
Sold Price $801,000
Property Type Single Family Home
Sub Type Single Family Residence
Listing Status Sold
Purchase Type For Sale
Square Footage 1,688 sqft
Price per Sqft $474
Subdivision Bellevue Hill Area
MLS Listing ID 72734017
Sold Date 12/29/20
Style Colonial
Bedrooms 4
Full Baths 1
Half Baths 1
Year Built 1920
Annual Tax Amount $7,010
Tax Year 2020
Lot Size 4,791 Sqft
Acres 0.11
Property Description
Charming and beautifully maintained, center-entrance colonial in the highly desirable and much sought after Bellevue Hill. This classic home boasts a professionally landscaped, gorgeous front foundation garden; welcoming front foyer entrance to a spacious front to back living room with a wood-burning fireplace; side room (family/office/or playroom) off living room; elegant dining room with two built-in china cabinets and a beautifully updated eat-in kitchen w/granite counter-tops. Upstairs features three bedrooms and a walk-up fourth bedroom.Gorgeous hardwood floors throughout, A/C wall units & Nest thermostat. Updates include newer architecturally shingled roof in 2011; Harvey replacement windows in 2008; newer energy efficient heating system installed 2014. Plentiful basement storage. One-car detached garage. Enclosed backyard with brick patio and rear deck.This lovely home is located in a beautiful tree-lined neighborhood of W.Roxbury-a vibrant Boston community with a suburban feel.
Location
State MA
County Suffolk
Area West Roxbury'S Bellevue Hill
Zoning Res
Direction Lagrange Street toward Washington Street, Left on Martin to #36
Rooms
Family Room Flooring - Hardwood
Basement Full, Interior Entry, Bulkhead, Concrete
Primary Bedroom Level Second
Dining Room Closet/Cabinets - Custom Built, Flooring - Hardwood
Kitchen Bathroom - Half, Flooring - Stone/Ceramic Tile, Dining Area, Countertops - Stone/Granite/Solid, Breakfast Bar / Nook, Open Floorplan, Stainless Steel Appliances, Peninsula, Lighting - Overhead
Interior
Interior Features Internet Available - Unknown
Heating Baseboard, Natural Gas
Cooling Wall Unit(s)
Flooring Wood, Tile, Carpet, Hardwood
Fireplaces Number 1
Fireplaces Type Living Room
Appliance Range, Dishwasher, Disposal, Refrigerator, Freezer, Washer, Dryer, Range Hood, Plumbed For Ice Maker, Utility Connections for Electric Range, Utility Connections for Electric Oven, Utility Connections for Electric Dryer
Laundry Washer Hookup
Exterior
Exterior Feature Rain Gutters, Professional Landscaping
Garage Spaces 1.0
Fence Fenced/Enclosed, Fenced
Community Features Public Transportation, Shopping, Pool, Park, Walk/Jog Trails, Golf, Medical Facility, Laundromat, Bike Path, House of Worship, Private School, Public School, T-Station, Sidewalks
Utilities Available for Electric Range, for Electric Oven, for Electric Dryer, Washer Hookup, Icemaker Connection
Roof Type Asphalt/Composition Shingles
Total Parking Spaces 2
Garage Yes
Building
Lot Description Cleared, Level
Foundation Stone
Sewer Public Sewer
Water Public
Architectural Style Colonial
Read Less Info
Want to know what your home might be worth? Contact us for a FREE valuation!

Our team is ready to help you sell your home for the highest possible price ASAP
Bought with Kris MacDonald • Insight Realty Group, Inc.


