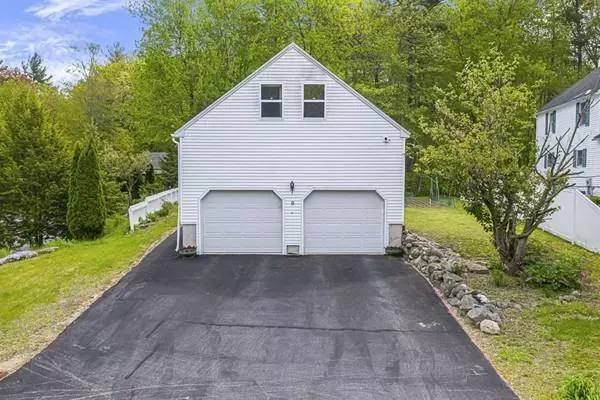$360,000
$399,000
9.8%For more information regarding the value of a property, please contact us for a free consultation.
2 Beds
1.5 Baths
1,776 SqFt
SOLD DATE : 12/17/2020
Key Details
Sold Price $360,000
Property Type Single Family Home
Sub Type Single Family Residence
Listing Status Sold
Purchase Type For Sale
Square Footage 1,776 sqft
Price per Sqft $202
Subdivision Exeter Highlands
MLS Listing ID 72560307
Sold Date 12/17/20
Style Colonial
Bedrooms 2
Full Baths 1
Half Baths 1
HOA Fees $150
HOA Y/N true
Year Built 1990
Annual Tax Amount $7,024
Tax Year 2018
Lot Size 7,840 Sqft
Acres 0.18
Property Description
Looking for a top school district in a lovely neighborhood? Well look no further! This 3 bedroom colonial on the cul de sac in Exeter Highlands has it all. The first floor features tile floors, open kitchen/dining/family rooms with access to the oversized deck in the backyard. The Kitchen offers generous counter space, with stainless steel appliances, granite countertops, and breakfast bar. Convenient 3/4 bath on the main floor. Upstairs you will find 3 nice-sized bedrooms and a full bath. The master has high ceilings and plenty of closet space for all of your belongings. Need more space? The partially finished 433 sq ft basement with storage galore gives options for varied uses. Above the over-sized garage you'll find ample space in a 28' x 22' open area waiting for you to define its purpose. This location is perfect for commuter routes, close to local shops, restaurants and highways in a country secluded small community setting. Come see what this well maintained home has to offer!
Location
State NH
County Rockingham
Zoning R-1
Direction From 101 to Route 27, North to Watson, Right on Highland, Left on Oak Hill, home is on right.
Rooms
Basement Full, Partially Finished, Interior Entry, Bulkhead, Concrete
Primary Bedroom Level Second
Dining Room Flooring - Hardwood, Flooring - Wood, Chair Rail, Exterior Access, Lighting - Overhead
Kitchen Ceiling Fan(s), Closet, Flooring - Stone/Ceramic Tile, Dining Area, Pantry, Countertops - Stone/Granite/Solid, Breakfast Bar / Nook, Deck - Exterior, Open Floorplan, Recessed Lighting, Slider, Stainless Steel Appliances, Lighting - Overhead
Interior
Interior Features Closet, Recessed Lighting, Closet - Walk-in, Bonus Room, Internet Available - DSL
Heating Baseboard, Oil
Cooling None
Flooring Tile, Vinyl, Carpet, Flooring - Wall to Wall Carpet, Flooring - Vinyl
Fireplaces Number 1
Fireplaces Type Living Room
Appliance Range, Refrigerator, Washer, Dryer, Range Hood, Oil Water Heater, Utility Connections for Electric Range, Utility Connections for Electric Oven, Utility Connections for Electric Dryer
Laundry Washer Hookup
Exterior
Exterior Feature Storage, Garden
Garage Spaces 2.0
Fence Fenced
Community Features Shopping, Walk/Jog Trails, Highway Access
Utilities Available for Electric Range, for Electric Oven, for Electric Dryer, Washer Hookup
Waterfront false
Roof Type Shingle
Total Parking Spaces 4
Garage Yes
Building
Lot Description Cul-De-Sac, Wooded, Gentle Sloping
Foundation Concrete Perimeter
Sewer Private Sewer
Water Well, Shared Well
Schools
Elementary Schools Lincoln St
Middle Schools Cooperative Mid
High Schools Exeter High
Others
Senior Community false
Acceptable Financing Contract
Listing Terms Contract
Read Less Info
Want to know what your home might be worth? Contact us for a FREE valuation!

Our team is ready to help you sell your home for the highest possible price ASAP
Bought with Non Member • Non Member Office







