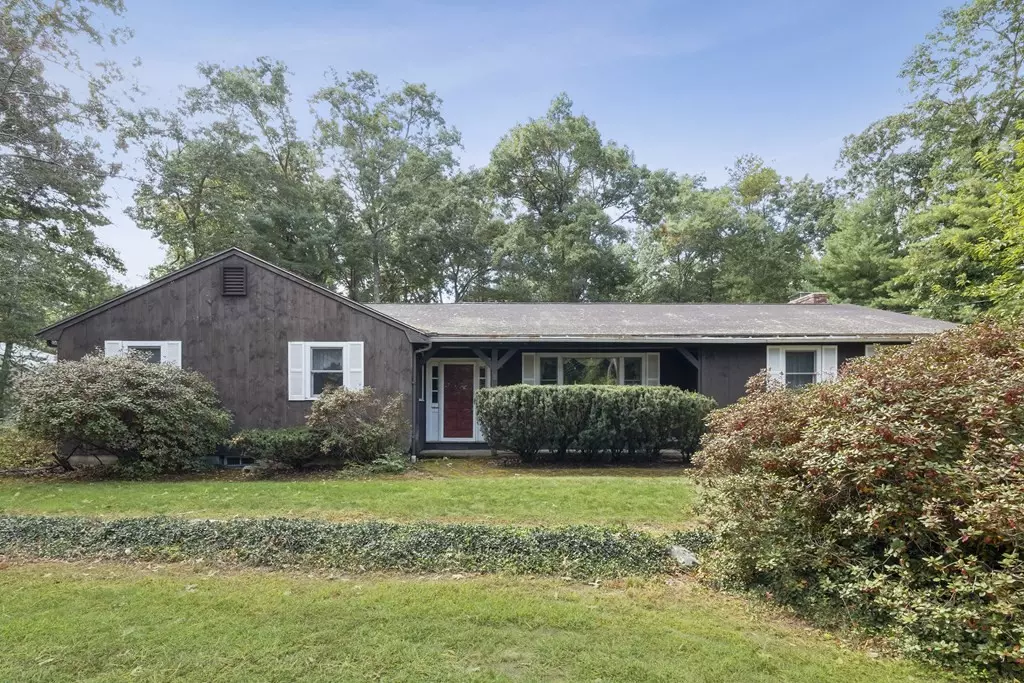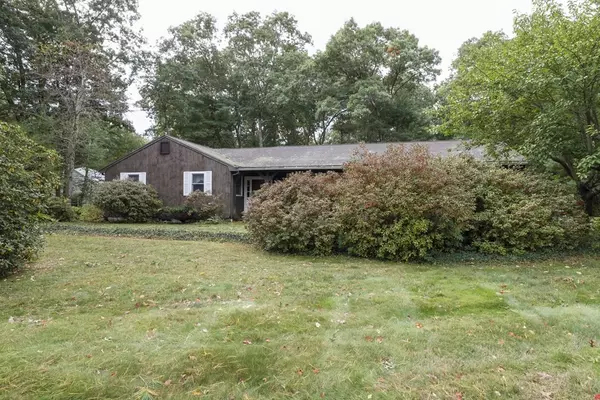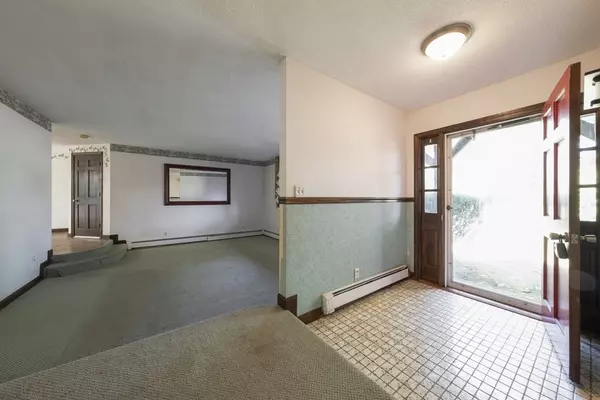$498,500
$499,900
0.3%For more information regarding the value of a property, please contact us for a free consultation.
3 Beds
1.5 Baths
2,917 SqFt
SOLD DATE : 12/14/2020
Key Details
Sold Price $498,500
Property Type Single Family Home
Sub Type Single Family Residence
Listing Status Sold
Purchase Type For Sale
Square Footage 2,917 sqft
Price per Sqft $170
Subdivision Summer Heights
MLS Listing ID 72736519
Sold Date 12/14/20
Style Ranch
Bedrooms 3
Full Baths 1
Half Baths 1
HOA Y/N false
Year Built 1976
Annual Tax Amount $6,833
Tax Year 2020
Lot Size 0.720 Acres
Acres 0.72
Property Description
This is your opportunity to live in one of Easton's most prestigious neighborhoods. Don't miss this sprawling ranch beautifully situated on a very private approximately three-quarter acre lot. This is a solid house with an ideal open floor plan. You could easily move in and make updates over time to customize to your tastes. The heart of this home lies between the kitchen, living room, and family room. Additionally, there is a huge finished basement along with racks for storage in the unfinished portion. The three-season porch will remind you daily why everyone loves Easton. Don't miss it. Schedule a private showing today.
Location
State MA
County Bristol
Area North Easton
Zoning RES
Direction Please use GPS from your location
Rooms
Family Room Flooring - Hardwood, Open Floorplan, Slider
Basement Full, Partially Finished
Primary Bedroom Level First
Dining Room Window(s) - Bay/Bow/Box, Open Floorplan
Kitchen Bathroom - Half, Flooring - Vinyl, Country Kitchen, Dryer Hookup - Electric, Exterior Access, Open Floorplan, Washer Hookup
Interior
Interior Features Closet, Slider, Home Office, Play Room, Sun Room, Central Vacuum
Heating Baseboard, Oil
Cooling Window Unit(s)
Flooring Vinyl, Carpet, Parquet, Flooring - Wall to Wall Carpet
Fireplaces Number 1
Fireplaces Type Family Room
Appliance Electric Water Heater
Laundry First Floor
Exterior
Garage Spaces 2.0
Community Features Shopping, Pool, Tennis Court(s), Park, Walk/Jog Trails, Stable(s), Golf, Medical Facility, Conservation Area, Highway Access, House of Worship, Private School, Public School, University
Roof Type Shingle
Total Parking Spaces 4
Garage Yes
Building
Lot Description Corner Lot, Wooded, Cleared, Level
Foundation Concrete Perimeter
Sewer Private Sewer
Water Public
Architectural Style Ranch
Schools
Elementary Schools Ro
Middle Schools Ems
High Schools Oa
Others
Senior Community false
Read Less Info
Want to know what your home might be worth? Contact us for a FREE valuation!

Our team is ready to help you sell your home for the highest possible price ASAP
Bought with Jennifer Moore • Premier Properties







