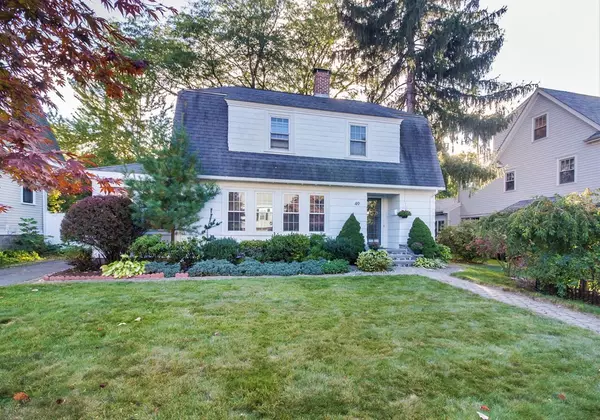$735,000
$749,000
1.9%For more information regarding the value of a property, please contact us for a free consultation.
3 Beds
1.5 Baths
1,726 SqFt
SOLD DATE : 12/22/2020
Key Details
Sold Price $735,000
Property Type Single Family Home
Sub Type Single Family Residence
Listing Status Sold
Purchase Type For Sale
Square Footage 1,726 sqft
Price per Sqft $425
Subdivision Bellevue Hill
MLS Listing ID 72740083
Sold Date 12/22/20
Style Colonial, Gambrel /Dutch
Bedrooms 3
Full Baths 1
Half Baths 1
HOA Y/N false
Year Built 1925
Annual Tax Amount $6,655
Tax Year 2020
Lot Size 5,662 Sqft
Acres 0.13
Property Description
Drastic price reduction for quick sale! Charming & spacious side entrance Dutch Colonial offers 1726sqft of living space on 2 levels. Freshly painted with a classic palette. Inviting entrance foyer with a large coat closet leads to an updated open kitchen facing the backyard, there is a back door to the yard and an updated half a bath. First floor boasts open & sunny living room with a wood burning fireplace, extends to a sunroom used as an office. Living room opens to a dining room with period details built in china cabinet and wainscoting. Dining room opens to a step-down den w/sliders leading to a fenced-in private backyard w/large patio. 2nd floor offers three spacious bedrooms, large walk-in closet in the hallway, and a renovated full bath. There is a long driveway on the left side leading to a detached one car garage. Beautiful large patio in a fenced in back yard beautifully landscaped w/flowering bushes offers a private oasis. Hardwood floors throughout with 1920's detail.
Location
State MA
County Suffolk
Area West Roxbury'S Bellevue Hill
Zoning Res Single
Direction Centre St to Bellevue St turn left to Danville St turn left to Wren St/or ParkSt to Rutledge to Wren
Rooms
Basement Full, Bulkhead, Unfinished
Primary Bedroom Level Second
Dining Room Closet/Cabinets - Custom Built, Flooring - Hardwood, Wainscoting
Kitchen Bathroom - Half, Flooring - Wall to Wall Carpet, Pantry, Stainless Steel Appliances
Interior
Interior Features Den, Office
Heating Central, Baseboard, Hot Water, Natural Gas
Cooling None
Flooring Tile, Carpet, Hardwood, Flooring - Wall to Wall Carpet, Flooring - Hardwood
Fireplaces Number 1
Fireplaces Type Living Room
Appliance Range, Dishwasher, Refrigerator, Washer, Dryer, Gas Water Heater, Utility Connections for Gas Range, Utility Connections for Gas Dryer
Laundry In Basement
Exterior
Exterior Feature Professional Landscaping
Garage Spaces 1.0
Fence Fenced
Community Features Public Transportation, Shopping, Public School, T-Station
Utilities Available for Gas Range, for Gas Dryer
Roof Type Shingle
Total Parking Spaces 3
Garage Yes
Building
Lot Description Level
Foundation Stone
Sewer Public Sewer
Water Public
Architectural Style Colonial, Gambrel /Dutch
Schools
Elementary Schools Bps
Middle Schools Bps
High Schools Bps
Others
Senior Community false
Acceptable Financing Contract
Listing Terms Contract
Read Less Info
Want to know what your home might be worth? Contact us for a FREE valuation!

Our team is ready to help you sell your home for the highest possible price ASAP
Bought with Concierge Home Sales By the Kerzner Group • Hammond Residential Real Estate







