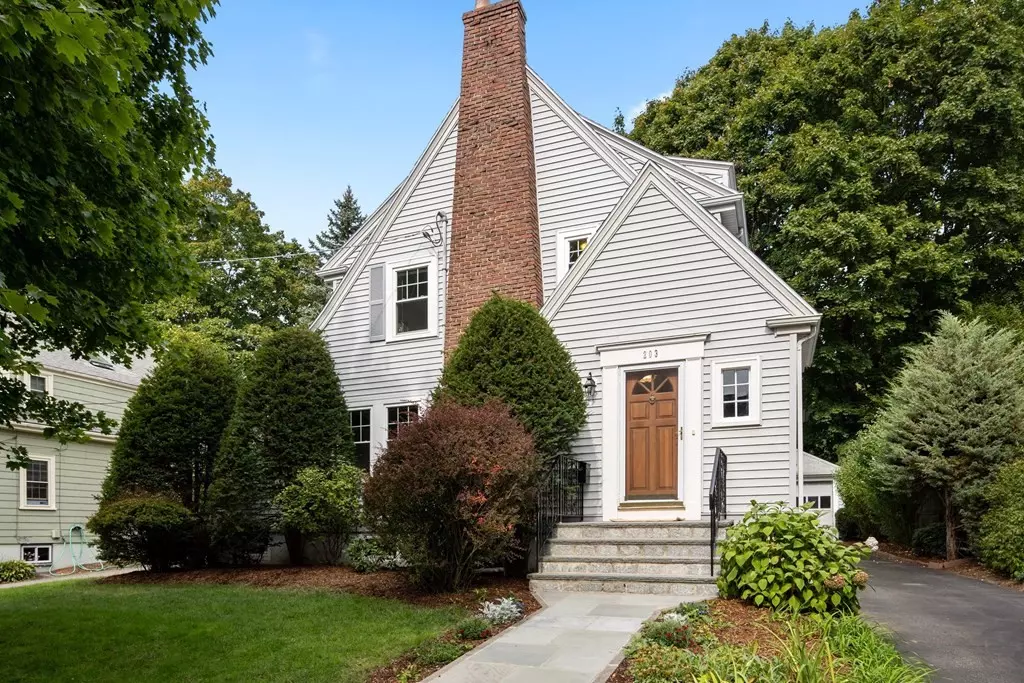$1,210,000
$1,130,000
7.1%For more information regarding the value of a property, please contact us for a free consultation.
3 Beds
1.5 Baths
1,644 SqFt
SOLD DATE : 12/15/2020
Key Details
Sold Price $1,210,000
Property Type Single Family Home
Sub Type Single Family Residence
Listing Status Sold
Purchase Type For Sale
Square Footage 1,644 sqft
Price per Sqft $736
Subdivision Winn Brook
MLS Listing ID 72734982
Sold Date 12/15/20
Style Colonial
Bedrooms 3
Full Baths 1
Half Baths 1
HOA Y/N false
Year Built 1929
Annual Tax Amount $11,704
Tax Year 2020
Lot Size 6,098 Sqft
Acres 0.14
Property Description
Pristine updated 8 room colonial in sought-after Winn Brook neighborhood. 2018 total kitchen renovation with granite counters & island, white cabinets, top stainless-steel appliances, exhaust hood for gas range, beautiful flooring & recessed lighting. Enter this wonderful home through unique large foyer with mudroom area & closest. Large fireplaced living room with crown molding is open to side room for use as office area or TV room. Dining room with convenient French doors open to private level back yard with space for everything you want. 3 good sized bedrooms plus bonus nursery/office on second floor. Walk-up attic offers expansion potential. Large finished heated play room/media room in basement with beautiful engineered wood floors. Great neighborhood plus on a side street that dead-ends. A few easy blocks to Belmont Center while 2 blocks to Winn Brook Elementary or 78 bus to Harvard subway. An ideal commuter location with easy access to Rte 2 or driving to Cambridge/Boston.
Location
State MA
County Middlesex
Zoning RES
Direction Pleasant Street (Route 60) to Munroe Street to left on Claflin Street
Rooms
Basement Full, Partially Finished, Interior Entry
Primary Bedroom Level Second
Dining Room Flooring - Hardwood, French Doors, Exterior Access
Kitchen Flooring - Stone/Ceramic Tile, Countertops - Stone/Granite/Solid, Kitchen Island, Cabinets - Upgraded, Recessed Lighting, Remodeled, Stainless Steel Appliances
Interior
Interior Features Ceiling Fan(s), Closet, Attic Access, Den, Office, Foyer
Heating Hot Water, Oil
Cooling Window Unit(s)
Flooring Tile, Hardwood, Flooring - Hardwood
Fireplaces Number 1
Fireplaces Type Living Room
Appliance Oven, Dishwasher, Refrigerator, Washer, Dryer, Range Hood, Gas Water Heater, Utility Connections for Gas Range, Utility Connections for Gas Oven, Utility Connections for Gas Dryer
Laundry Washer Hookup
Exterior
Exterior Feature Garden
Garage Spaces 2.0
Community Features Public Transportation, Shopping, Tennis Court(s), Bike Path, Highway Access, House of Worship, Private School, Public School, Sidewalks
Utilities Available for Gas Range, for Gas Oven, for Gas Dryer, Washer Hookup
Roof Type Shingle
Total Parking Spaces 4
Garage Yes
Building
Lot Description Level
Foundation Concrete Perimeter
Sewer Public Sewer
Water Public
Schools
Elementary Schools *Winn Brook
Middle Schools Chenery M.S.
High Schools Belmont H.S.
Others
Acceptable Financing Contract
Listing Terms Contract
Read Less Info
Want to know what your home might be worth? Contact us for a FREE valuation!

Our team is ready to help you sell your home for the highest possible price ASAP
Bought with Pirani & Wile Group • Leading Edge Real Estate






