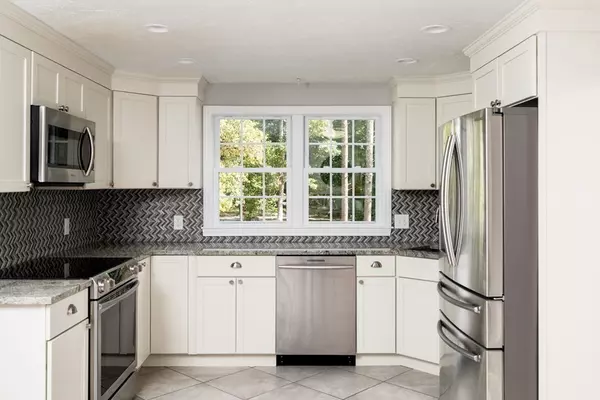$589,900
$589,900
For more information regarding the value of a property, please contact us for a free consultation.
4 Beds
2.5 Baths
1,980 SqFt
SOLD DATE : 11/30/2020
Key Details
Sold Price $589,900
Property Type Single Family Home
Sub Type Single Family Residence
Listing Status Sold
Purchase Type For Sale
Square Footage 1,980 sqft
Price per Sqft $297
Subdivision Convenient To Commuter Rail & Pembroke Center
MLS Listing ID 72739968
Sold Date 11/30/20
Style Colonial, Garrison
Bedrooms 4
Full Baths 2
Half Baths 1
HOA Y/N false
Year Built 1986
Annual Tax Amount $6,945
Tax Year 2020
Lot Size 2.880 Acres
Acres 2.88
Property Description
Home Sweet Home means even more during our new “normal”. Start your next chapter creating memories in this wonderfully updated Colonial Style home. Offering the best of both worlds, this home is situated on a retreat lot for those who seek privacy and serenity while abutting a cul-de-sac for those who are looking to be in a neighborhood setting. This seller has made every effort to make this home not only cosmetically pleasing but also mechanically sound with updates since 2015 including but not limited to, a new roof, new windows, new deck, central ac, new exterior doors, new water heater, new boiler, new Kitchen & Baths, floors, interior painted, exterior vinyl siding, detached oversized garage with both heat and electricity, and the list goes on and on and on. . . Convenient to Pembroke Center for those who prefer to have local amenities within minutes away as well as close to Commuter Rail to Boston for those who are not working remotely. WELCOME To Pembroke. Welcome HOME!
Location
State MA
County Plymouth
Zoning RES
Direction Rte 14 to Rte 36 (Center St) or Rte 27 to Rte 36 (Center St) : Retreat Lot; Driveway off Center St.
Rooms
Family Room Skylight, Beamed Ceilings, Vaulted Ceiling(s), Flooring - Hardwood, French Doors, Deck - Exterior, Exterior Access
Basement Full, Partially Finished, Walk-Out Access, Interior Entry, Garage Access
Primary Bedroom Level Second
Dining Room Flooring - Hardwood, Chair Rail, Crown Molding
Kitchen Flooring - Stone/Ceramic Tile, Dining Area, Countertops - Stone/Granite/Solid, Recessed Lighting
Interior
Interior Features Exercise Room
Heating Baseboard, Oil
Cooling Central Air
Flooring Wood, Tile, Carpet
Fireplaces Number 1
Fireplaces Type Family Room
Appliance Range, Dishwasher, Microwave, Electric Water Heater, Tank Water Heater, Utility Connections for Electric Dryer
Laundry Washer Hookup
Exterior
Garage Spaces 4.0
Community Features Shopping, Park, Walk/Jog Trails, Stable(s), Conservation Area, House of Worship, Public School, T-Station
Utilities Available for Electric Dryer, Washer Hookup
Waterfront Description Beach Front, Lake/Pond, 1 to 2 Mile To Beach, Beach Ownership(Public)
Roof Type Shingle
Total Parking Spaces 10
Garage Yes
Building
Lot Description Wooded, Easements
Foundation Concrete Perimeter
Sewer Private Sewer
Water Public
Architectural Style Colonial, Garrison
Schools
Elementary Schools Bryantville
Middle Schools P.C.M.S.
High Schools P.H.S.
Others
Senior Community false
Acceptable Financing Contract
Listing Terms Contract
Read Less Info
Want to know what your home might be worth? Contact us for a FREE valuation!

Our team is ready to help you sell your home for the highest possible price ASAP
Bought with Nick Rivers • Compass







