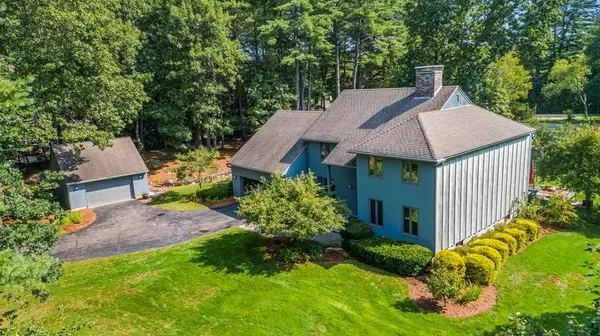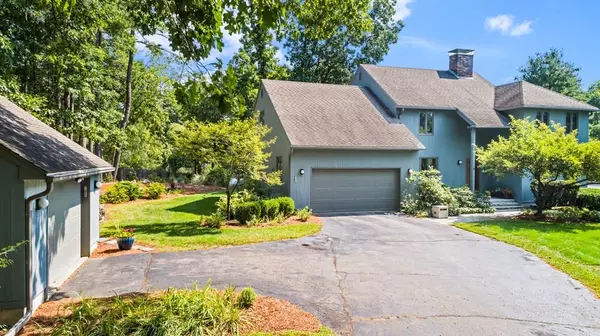$549,900
$549,900
For more information regarding the value of a property, please contact us for a free consultation.
4 Beds
3 Baths
3,136 SqFt
SOLD DATE : 11/30/2020
Key Details
Sold Price $549,900
Property Type Single Family Home
Sub Type Single Family Residence
Listing Status Sold
Purchase Type For Sale
Square Footage 3,136 sqft
Price per Sqft $175
Subdivision Jasper Valley
MLS Listing ID 72724462
Sold Date 11/30/20
Style Colonial, Contemporary
Bedrooms 4
Full Baths 3
HOA Fees $12/ann
HOA Y/N true
Year Built 1980
Annual Tax Amount $10,126
Tax Year 2019
Lot Size 1.000 Acres
Acres 1.0
Property Sub-Type Single Family Residence
Property Description
Contemporary Colonial in one of Amherst's most desirable neighborhoods, Jasper Valley! Original owners built and upgraded this home to be both stylish and energy efficient. Enjoy the updated, contemporary Kitchen with beautiful granite counters and stainless appliances. It opens to a Family Room with wetbar and wood-burning fireplace. Hardwood floors are throughout the main level. In-law potential with 1st floor Office/5th Bedroom and adjacent ¾ Bath. Upstairs are 4 good-sized Bedrooms, 2 Full Baths including a beautifully renovated Master Bath, and huge Rec Room. Other features include 1st floor Laundry, screened porch, central vac, UV light air filtration system, Generac on-demand generator, irrigation, 2-car attached Garage and 1½ bay detached Garage. Energy-efficient with extra insulation, reconditioned double-pane windows, quilted blinds and modernized solar heating system. On a picturesque 1 acre lot abutting Jasper Valley Swim & Tennis Club. This home is sure to impress!
Location
State NH
County Hillsborough
Zoning RR
Direction Boston Post Road to Martingale Road
Rooms
Family Room Flooring - Hardwood, Wet Bar, Exterior Access, Open Floorplan, Recessed Lighting, Slider
Basement Full, Interior Entry, Bulkhead, Unfinished
Primary Bedroom Level Second
Dining Room Flooring - Hardwood, French Doors, Recessed Lighting
Kitchen Flooring - Stone/Ceramic Tile, Dining Area, Pantry, Countertops - Stone/Granite/Solid, Cabinets - Upgraded, Cable Hookup, Exterior Access, Open Floorplan, Recessed Lighting, Remodeled, Slider, Stainless Steel Appliances, Wine Chiller
Interior
Interior Features Closet, High Speed Internet Hookup, Lighting - Overhead, Office, Bonus Room, Central Vacuum, Wet Bar
Heating Forced Air, Propane, Active Solar
Cooling Central Air
Flooring Tile, Carpet, Hardwood, Flooring - Hardwood, Flooring - Wall to Wall Carpet
Fireplaces Number 2
Fireplaces Type Family Room
Appliance Oven, Dishwasher, Trash Compactor, Microwave, Countertop Range, Refrigerator, Other, Propane Water Heater
Exterior
Exterior Feature Professional Landscaping, Sprinkler System, Garden
Garage Spaces 3.0
Community Features Pool, Tennis Court(s), Park, Walk/Jog Trails, Stable(s), Golf, Conservation Area, House of Worship, Public School
Roof Type Shingle
Total Parking Spaces 4
Garage Yes
Building
Lot Description Cul-De-Sac, Level
Foundation Concrete Perimeter
Sewer Private Sewer
Water Private
Architectural Style Colonial, Contemporary
Schools
Elementary Schools Wilkins
Middle Schools Amherst Middle
High Schools Souhegan Hs
Others
Senior Community false
Read Less Info
Want to know what your home might be worth? Contact us for a FREE valuation!

Our team is ready to help you sell your home for the highest possible price ASAP
Bought with Jennifer Libby • Keller Williams Coastal Realty







