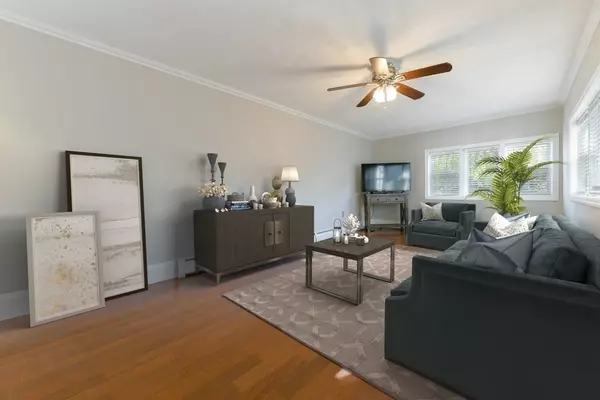$900,000
$925,000
2.7%For more information regarding the value of a property, please contact us for a free consultation.
4 Beds
2 Baths
1,682 SqFt
SOLD DATE : 12/04/2020
Key Details
Sold Price $900,000
Property Type Single Family Home
Sub Type Single Family Residence
Listing Status Sold
Purchase Type For Sale
Square Footage 1,682 sqft
Price per Sqft $535
Subdivision Magoun Square
MLS Listing ID 72744146
Sold Date 12/04/20
Style Other (See Remarks)
Bedrooms 4
Full Baths 2
Year Built 1915
Annual Tax Amount $7,835
Tax Year 2020
Lot Size 4,356 Sqft
Acres 0.1
Property Description
Become a member of one of Massachusetts' most sought-after communities. This spacious single-family offers 4 bedrooms and 2 full bathrooms as well as a partially finished basement/bonus room. The private patio leads out to an enormous privately fenced yard perfect for any occasion. A newly paved driveway holds off-street parking for up to six vehicles. If you're seeking a city living with a close community feel, Somerville is the place. 11 Richardson is located precisely in the center of Magoun Sq. and just five minutes from Davis Square, Davis T-Stop (Red Line), Powderhouse Sq., Tufts University, and seconds from the Community Walking Path and future home of the Magoun Sq. Green Line Ext. coming in 2021.Local amenities include restaurants (Olde Magoun's Salon, Posto, Five Horse Tavern), cafe's (3 Little Figs, Ball Sq. Cafe) parks (Tufts Park, Trum Field), and much more. Updates include New roof (2020), paved driveway (2020), heating (2010), water tank (2013), upstairs addition (2005).
Location
State MA
County Middlesex
Zoning RB
Direction Google Maps
Rooms
Basement Partially Finished
Primary Bedroom Level Second
Dining Room Flooring - Laminate, Breakfast Bar / Nook, Open Floorplan
Kitchen Flooring - Laminate, Breakfast Bar / Nook
Interior
Interior Features Closet, Cable Hookup, Recessed Lighting, Bonus Room, Internet Available - Unknown
Heating Baseboard
Cooling Window Unit(s)
Flooring Tile, Vinyl, Laminate, Flooring - Vinyl
Appliance Range, Dishwasher, Refrigerator, Gas Water Heater, Utility Connections for Gas Range, Utility Connections for Gas Oven, Utility Connections for Electric Dryer
Laundry In Basement, Washer Hookup
Exterior
Exterior Feature Rain Gutters
Fence Fenced
Community Features Public Transportation, Shopping, Park, Walk/Jog Trails, Medical Facility, Laundromat, Bike Path, Highway Access, House of Worship, Private School, Public School, T-Station, University
Utilities Available for Gas Range, for Gas Oven, for Electric Dryer, Washer Hookup
Waterfront false
Roof Type Shingle
Total Parking Spaces 6
Garage No
Building
Lot Description Level
Foundation Concrete Perimeter
Sewer Public Sewer
Water Public
Schools
Elementary Schools Whcs
Middle Schools Whcs
High Schools Somerville High
Read Less Info
Want to know what your home might be worth? Contact us for a FREE valuation!

Our team is ready to help you sell your home for the highest possible price ASAP
Bought with Penney Gould Team • Compass







