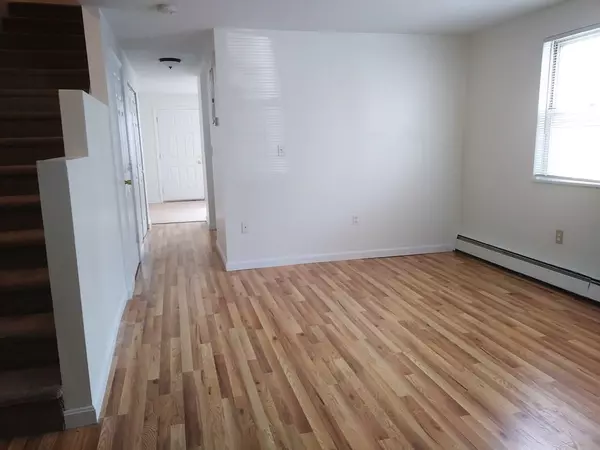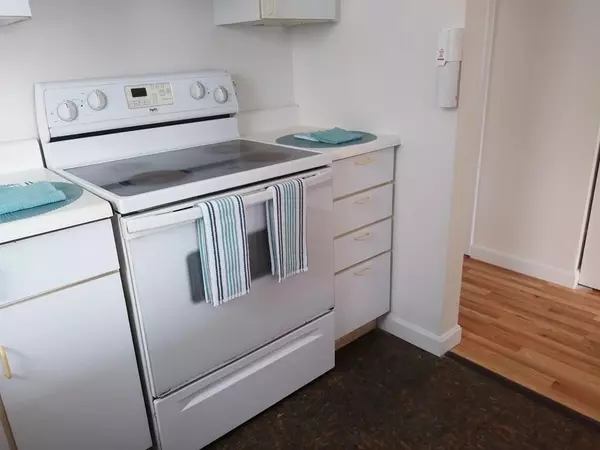$266,159
$266,159
For more information regarding the value of a property, please contact us for a free consultation.
2 Beds
2 Baths
1,276 SqFt
SOLD DATE : 12/04/2020
Key Details
Sold Price $266,159
Property Type Single Family Home
Sub Type Single Family Residence
Listing Status Sold
Purchase Type For Sale
Square Footage 1,276 sqft
Price per Sqft $208
Subdivision Dorchester
MLS Listing ID 72727838
Sold Date 12/04/20
Bedrooms 2
Full Baths 2
HOA Y/N false
Year Built 1991
Annual Tax Amount $2,418
Tax Year 2019
Lot Size 1,742 Sqft
Acres 0.04
Property Description
Welcome home to the deserving affordable housing Buyer selected for this special home! This is a City of Boston/ Dept. of Neighborhood Development (DND) affordable housing unit (resale) and deed restrictions apply. List price approved by DND. Buyer with accepted offer must also be approved by DND. This spacious home features wood flooring, semi-open floor plan, freshly painted rooms, & new carpeting. The master BR includes a full bath & private deck area! Natural light throughout spacious rooms. The exterior features include a fenced yard, off street parking, some mature plantings, a small concrete patio pad, & a storage shed. This property boasts a front yard with a tasteful hedge border. The very inviting back yard green space is spacious enough for family gatherings, yet quite cozy for more personal moments. Includes one ,year AHS Home Warranty Shield Complete Plan.. Don't hesitate - all offers due by 5 PM Wed., 9/23. Pls make offers good thru 8PM Fri., 9/25. Again, welcome home!
Location
State MA
County Suffolk
Zoning SF
Direction Blue Hill Avenue to Arbutus Street.
Rooms
Primary Bedroom Level Second
Dining Room Flooring - Wall to Wall Carpet
Interior
Interior Features Finish - Sheetrock, Internet Available - Unknown
Heating Baseboard, Natural Gas
Cooling Window Unit(s)
Flooring Wood, Tile, Carpet
Appliance Range, Refrigerator, Other, Gas Water Heater, Tank Water Heater, Utility Connections for Electric Range, Utility Connections for Electric Oven, Utility Connections for Electric Dryer
Laundry Electric Dryer Hookup, Washer Hookup, Second Floor
Exterior
Exterior Feature Balcony, Rain Gutters, Storage
Fence Fenced/Enclosed, Fenced
Community Features Public Transportation, Shopping, Pool, Tennis Court(s), Park, Walk/Jog Trails, Golf, Laundromat, Bike Path, Highway Access, House of Worship, Sidewalks
Utilities Available for Electric Range, for Electric Oven, for Electric Dryer, Washer Hookup
Roof Type Shingle
Total Parking Spaces 2
Garage No
Building
Lot Description Level
Foundation Concrete Perimeter
Sewer Public Sewer
Water Public
Schools
Elementary Schools Bps
Middle Schools Bps
High Schools Bps
Others
Senior Community false
Acceptable Financing Contract, Estate Sale
Listing Terms Contract, Estate Sale
Read Less Info
Want to know what your home might be worth? Contact us for a FREE valuation!

Our team is ready to help you sell your home for the highest possible price ASAP
Bought with Britannia Johnson • Thumbprint Realty, LLC







