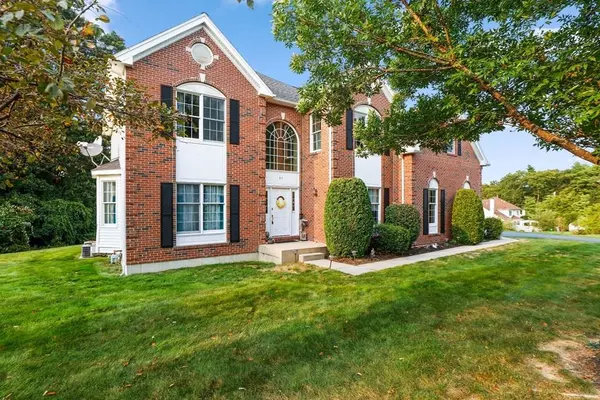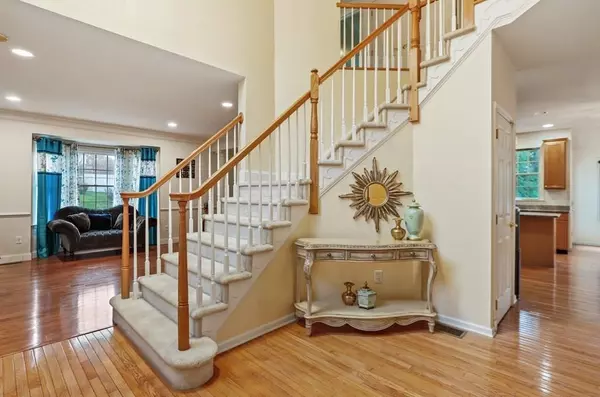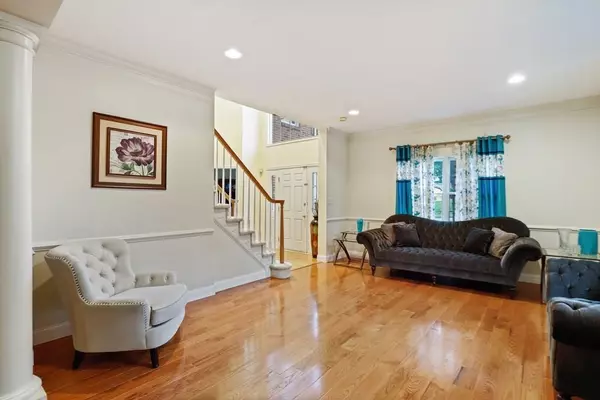$783,000
$789,900
0.9%For more information regarding the value of a property, please contact us for a free consultation.
4 Beds
2.5 Baths
3,190 SqFt
SOLD DATE : 11/10/2020
Key Details
Sold Price $783,000
Property Type Single Family Home
Sub Type Single Family Residence
Listing Status Sold
Purchase Type For Sale
Square Footage 3,190 sqft
Price per Sqft $245
Subdivision Shrewsbury Hunt
MLS Listing ID 72729068
Sold Date 11/10/20
Style Colonial
Bedrooms 4
Full Baths 2
Half Baths 1
Year Built 2003
Annual Tax Amount $8,265
Tax Year 2019
Lot Size 0.620 Acres
Acres 0.62
Property Description
This is your chance to own in the incredible SHREWSBURY HUNT. Executive & Prestigious 4BR/2.5BA Brick Front Colonial sited on a meticulous private lot! With light streaming through windows, a warmth flows through the 1st floor reaching every corner of the open floor layout. Gorgeously appointed w/ hardwood floors and neutral decor thru main level. Greeted by the grand 2 Story foyer, w/ a finely detailed Formal Dining Room & Formal Living Room. Private first floor Office/ Library w/french doors. An upgraded Kitchen features granite counter top, SS appliances, Center island & Dining area that opens to a large sunken Family Room with Cathedral Ceilings, Fireplace & additional staircase to 2nd level. The Master Suite includes a sitting area, large walk-in closet and a generous sized Ensuite Bathroom. Three additional spacious Bedrooms and second Full Bathroom complete the second floor. Enjoy the beautiful oversized Deck overlooking a garden oasis & private yard. Truly a Magnificent Home!
Location
State MA
County Worcester
Zoning RES A
Direction Lake Street to Hemingway OR Grafton Street to Hemingway
Rooms
Family Room Cathedral Ceiling(s), Flooring - Hardwood, Window(s) - Bay/Bow/Box
Basement Unfinished
Primary Bedroom Level Second
Dining Room Flooring - Hardwood
Kitchen Skylight, Flooring - Hardwood, Window(s) - Bay/Bow/Box, Dining Area, Kitchen Island, Open Floorplan
Interior
Heating Forced Air, Natural Gas
Cooling Central Air
Flooring Wood, Tile, Carpet
Fireplaces Number 1
Fireplaces Type Family Room
Appliance Range, Dishwasher, Disposal, Microwave, Refrigerator, Gas Water Heater
Laundry Flooring - Stone/Ceramic Tile
Exterior
Garage Spaces 2.0
Roof Type Shingle
Total Parking Spaces 4
Garage Yes
Building
Foundation Concrete Perimeter
Sewer Public Sewer
Water Public
Schools
Elementary Schools Floral
Middle Schools Sherwood/Oak
High Schools Shrewsbury High
Read Less Info
Want to know what your home might be worth? Contact us for a FREE valuation!

Our team is ready to help you sell your home for the highest possible price ASAP
Bought with Non Member • Non Member Office







