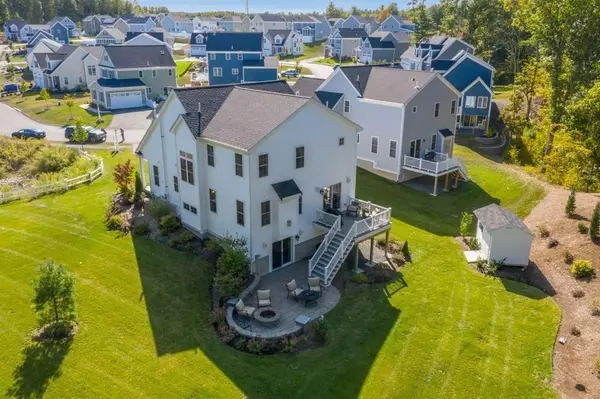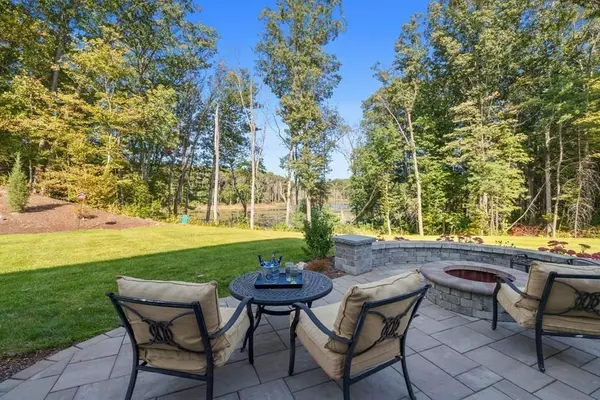$715,000
$669,900
6.7%For more information regarding the value of a property, please contact us for a free consultation.
3 Beds
3.5 Baths
2,985 SqFt
SOLD DATE : 11/13/2020
Key Details
Sold Price $715,000
Property Type Single Family Home
Sub Type Single Family Residence
Listing Status Sold
Purchase Type For Sale
Square Footage 2,985 sqft
Price per Sqft $239
Subdivision Eagle Brook Village
MLS Listing ID 72731207
Sold Date 11/13/20
Style Colonial
Bedrooms 3
Full Baths 3
Half Baths 1
HOA Y/N true
Year Built 2017
Annual Tax Amount $8,214
Tax Year 2020
Lot Size 0.970 Acres
Acres 0.97
Property Description
Fantastic, young 3 bdrm colonial situated on one of the largest & best lots in subdivision. Abundance of privacy, overlooking tranquil pond. Perfect for entertaining, relaxing or watching amazing wildlife from patio-fire-pit area or deck. Gleaming hardwood floors throughout 1st floor. Chef's kitchen with custom cabinetry, SS appliances, granite, stone backsplash, breakfast bar & dining area w/ slider leading to deck. Living room has gas fireplace & breathtaking views of pond. Private office set off by french doors & 1/2 bath complete 1st floor. Master suite w/ walk-in closet, bath w/ custom tiled shower & double vanity. 2 additional, spacious bdrms boast closet systems, extra space for study/play area & ceiling fans, laundry room w/ built-in cabinetry & full bath finish 2nd floor. Walk-out lower level beautifully finished for entertainment room, full bath & sliders leading to patio. Oversized 2car garage w/ storage & shelving, crown molding, C/A, irrigation & shed are a few extras.
Location
State MA
County Norfolk
Zoning R-43
Direction Rte. 140 to Eagle Brook Blvd, left on Black Birch Dr, right on Red Fox Run, left on Pheasant Run
Rooms
Basement Full, Finished, Walk-Out Access, Interior Entry, Radon Remediation System
Primary Bedroom Level Second
Dining Room Flooring - Hardwood, Deck - Exterior, Exterior Access, Slider, Crown Molding
Kitchen Flooring - Hardwood, Dining Area, Countertops - Stone/Granite/Solid, Breakfast Bar / Nook, Stainless Steel Appliances, Gas Stove, Crown Molding
Interior
Interior Features Crown Molding, Closet, Slider, Walk-in Storage, Beadboard, Bathroom - Full, Bathroom - With Shower Stall, Countertops - Stone/Granite/Solid, Office, Bonus Room, Bathroom, Central Vacuum, Wired for Sound
Heating Forced Air, Natural Gas
Cooling Central Air
Flooring Tile, Carpet, Hardwood, Flooring - Hardwood, Flooring - Wall to Wall Carpet, Flooring - Stone/Ceramic Tile
Fireplaces Number 1
Fireplaces Type Living Room
Appliance Oven, Dishwasher, Countertop Range, Refrigerator, Washer, Dryer, Gas Water Heater, Tank Water Heater, Plumbed For Ice Maker, Utility Connections for Gas Range, Utility Connections for Gas Oven
Laundry Flooring - Stone/Ceramic Tile, Cabinets - Upgraded, Second Floor, Washer Hookup
Exterior
Exterior Feature Rain Gutters, Storage, Sprinkler System
Garage Spaces 2.0
Fence Invisible
Community Features Public Transportation, Shopping, Walk/Jog Trails, Medical Facility, Highway Access, Public School
Utilities Available for Gas Range, for Gas Oven, Washer Hookup, Icemaker Connection
Waterfront false
Waterfront Description Beach Front, Other (See Remarks), 1/2 to 1 Mile To Beach, Beach Ownership(Public)
View Y/N Yes
View Scenic View(s)
Roof Type Shingle
Total Parking Spaces 5
Garage Yes
Building
Lot Description Wooded
Foundation Concrete Perimeter
Sewer Private Sewer
Water Public
Schools
Elementary Schools Delany
Middle Schools Roderick
High Schools King Philip
Others
Senior Community false
Acceptable Financing Contract
Listing Terms Contract
Read Less Info
Want to know what your home might be worth? Contact us for a FREE valuation!

Our team is ready to help you sell your home for the highest possible price ASAP
Bought with Street Property Team • Keller Williams Realty







