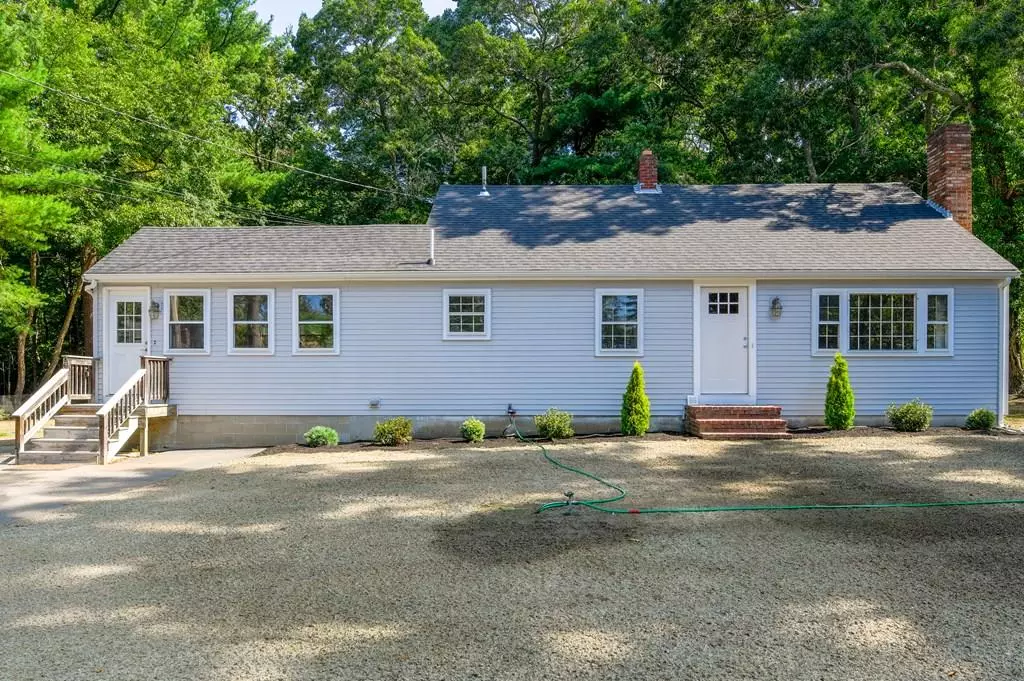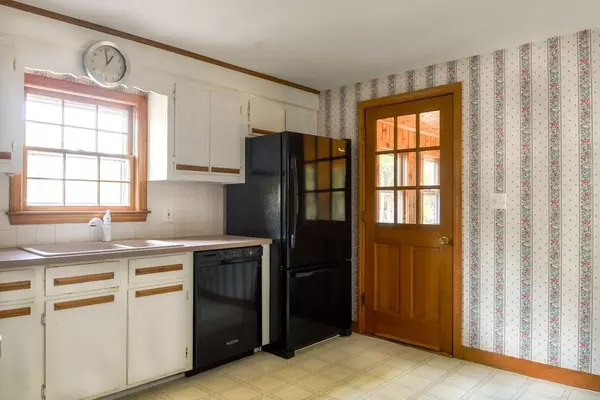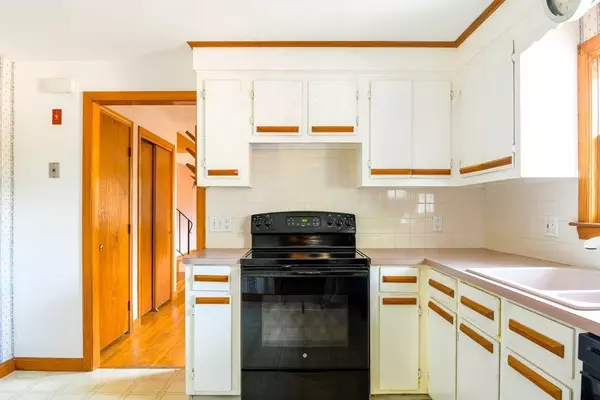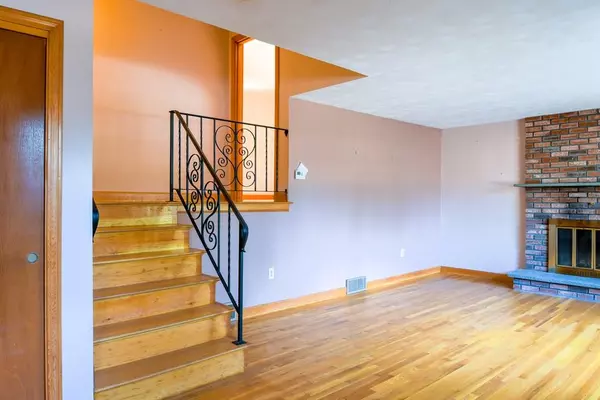$382,000
$375,000
1.9%For more information regarding the value of a property, please contact us for a free consultation.
3 Beds
1 Bath
1,248 SqFt
SOLD DATE : 10/30/2020
Key Details
Sold Price $382,000
Property Type Single Family Home
Sub Type Single Family Residence
Listing Status Sold
Purchase Type For Sale
Square Footage 1,248 sqft
Price per Sqft $306
Subdivision Convenient To Pembroke Center & Commuter Rail
MLS Listing ID 72732392
Sold Date 10/30/20
Style Ranch
Bedrooms 3
Full Baths 1
Year Built 1975
Annual Tax Amount $4,975
Tax Year 2020
Lot Size 0.290 Acres
Acres 0.29
Property Description
Dreams & Fond Memories are made at HOME, especially during our “new normal”. . . Start creating your next chapters in this wonderfully maintained Split Ranch home. The current owners made all the necessary mechanical & landscaping updates so new owners can put their creative touches & vision on the interior cosmetics & floorplan. Situated on a large lot that has been refreshed w/ truckloads of loam & hydroseed, this home has also received a facelift w/ a new roof ‘20, exterior power washing ‘20, new front door this week, removal of w/w carpet to expose the preserved hdwd floors that laid beneath, some freshly painted interior walls, closets, ceilings, & floor in lower level Playroom to accompany the new ceiling tiles just installed last week, as well as a new furnace that supports heating & ac in 2019. Convenient location for those who commute, for those who seek the beach at Oldham Pond or those who desire to be near the heart of Pembroke Center for local amenities. Welcome Home.
Location
State MA
County Plymouth
Zoning RES
Direction Route 14 to Wampatuck St, left on Indian Trail
Rooms
Basement Full, Partial, Crawl Space, Partially Finished, Interior Entry, Concrete
Primary Bedroom Level Second
Dining Room Ceiling Fan(s), Flooring - Hardwood
Kitchen Flooring - Vinyl
Interior
Interior Features Sun Room, Play Room
Heating Forced Air, Oil
Cooling Central Air
Flooring Tile, Vinyl, Hardwood, Flooring - Wall to Wall Carpet
Fireplaces Number 1
Fireplaces Type Living Room
Appliance Range, Dishwasher, Utility Connections for Electric Range
Laundry Washer Hookup
Exterior
Community Features Public Transportation, Shopping, Park, Walk/Jog Trails, Stable(s), Golf, Conservation Area, House of Worship, Public School, T-Station
Utilities Available for Electric Range, Washer Hookup
Waterfront Description Beach Front, Lake/Pond, 3/10 to 1/2 Mile To Beach, Beach Ownership(Public)
Roof Type Shingle
Total Parking Spaces 4
Garage No
Building
Lot Description Level
Foundation Concrete Perimeter, Block
Sewer Private Sewer
Water Public
Architectural Style Ranch
Schools
Elementary Schools Bryantville
Middle Schools P.C.M.S
High Schools P.H.S.
Others
Acceptable Financing Contract
Listing Terms Contract
Read Less Info
Want to know what your home might be worth? Contact us for a FREE valuation!

Our team is ready to help you sell your home for the highest possible price ASAP
Bought with Susan Kiefer • RE/MAX Spectrum







