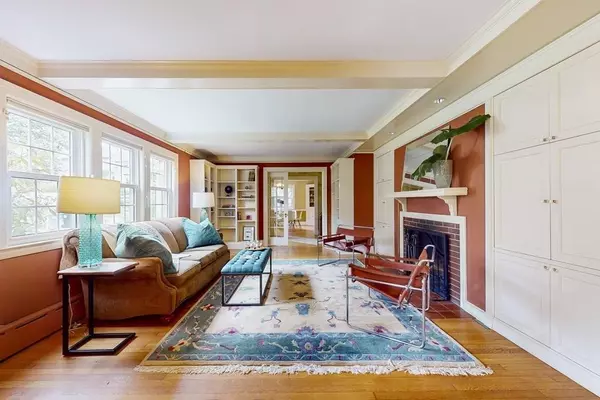$1,520,000
$1,599,000
4.9%For more information regarding the value of a property, please contact us for a free consultation.
3 Beds
3 Baths
2,467 SqFt
SOLD DATE : 11/02/2020
Key Details
Sold Price $1,520,000
Property Type Single Family Home
Sub Type Single Family Residence
Listing Status Sold
Purchase Type For Sale
Square Footage 2,467 sqft
Price per Sqft $616
Subdivision Clark Hill
MLS Listing ID 72688405
Sold Date 11/02/20
Style Colonial
Bedrooms 3
Full Baths 3
HOA Y/N false
Year Built 1914
Annual Tax Amount $17,281
Tax Year 2020
Lot Size 10,018 Sqft
Acres 0.23
Property Description
Surrounded by award-winning gardens and located in the tranquil, blissful Clark Hill neighborhood, this classic stucco colonial will warm your heart. Years of thoughtful design and expansion have resulted in a custom home full of unique spaces and amenities. The first floor consists of a large living room with a wood burning fireplace and extensive built in bookcases and cabinetry, a formal dining room, a family room with floor to ceiling windows over looking the lush gardens and french doors to a screened porch and delightful deck, a kitchen full of hand crafted Windsor cabinets, a breakfast nook and a window to the dining room. A spacious mud room, full bath and laundry area complete the first floor. The second floor consists of a primary bedroom with sitting alcove and en-suite bath, two additional bedrooms and a family bath. The basement level boasts a large tiled bonus room with french doors to a stone walled terrace. It can be used as a playroom, gym, or home office.
Location
State MA
County Middlesex
Zoning R
Direction Waverley to Clover to Blake
Rooms
Basement Full, Partially Finished, Interior Entry, Bulkhead
Interior
Interior Features Wet Bar
Heating Hot Water, Natural Gas
Cooling Central Air
Flooring Wood, Tile
Fireplaces Number 1
Appliance Oven, Dishwasher, Disposal, Countertop Range, Refrigerator, Gas Water Heater, Utility Connections for Gas Range
Exterior
Exterior Feature Professional Landscaping, Garden, Stone Wall
Garage Spaces 2.0
Community Features Public Transportation, Shopping, Pool, Tennis Court(s), Conservation Area, House of Worship, Private School, Public School, T-Station
Utilities Available for Gas Range
Waterfront false
Roof Type Shingle
Total Parking Spaces 2
Garage Yes
Building
Lot Description Gentle Sloping
Foundation Concrete Perimeter, Stone
Sewer Public Sewer
Water Public
Schools
Middle Schools Cheney
High Schools Bhs
Read Less Info
Want to know what your home might be worth? Contact us for a FREE valuation!

Our team is ready to help you sell your home for the highest possible price ASAP
Bought with Terry McCarthy • Coldwell Banker Realty - Belmont







