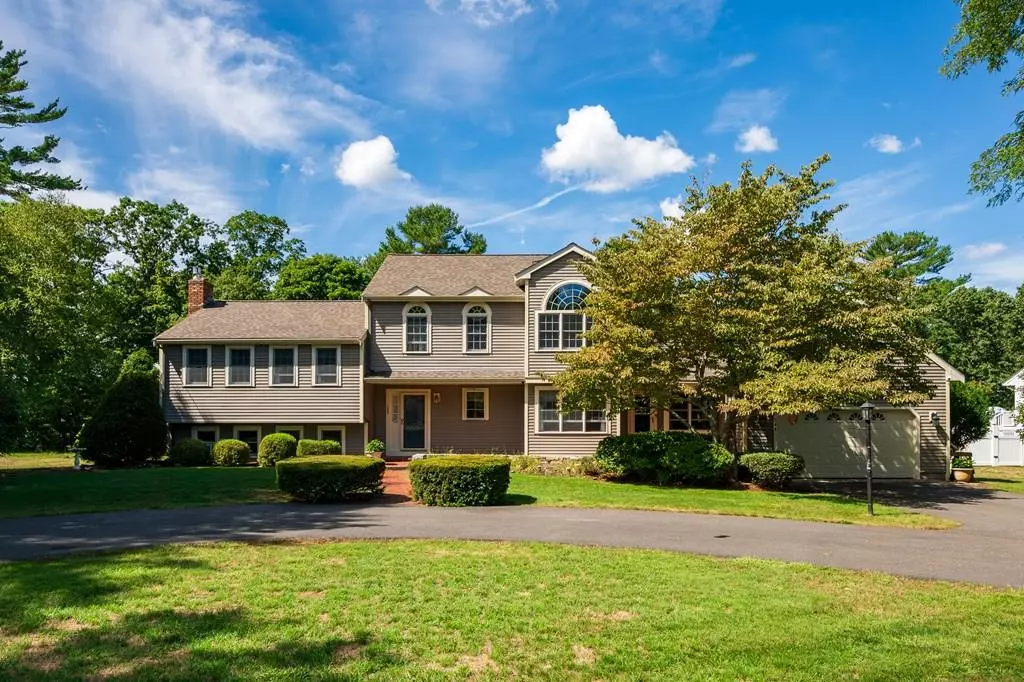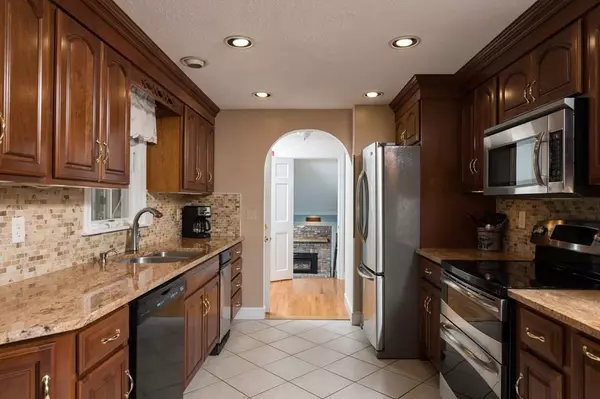$605,000
$619,000
2.3%For more information regarding the value of a property, please contact us for a free consultation.
4 Beds
2.5 Baths
2,232 SqFt
SOLD DATE : 11/06/2020
Key Details
Sold Price $605,000
Property Type Single Family Home
Sub Type Single Family Residence
Listing Status Sold
Purchase Type For Sale
Square Footage 2,232 sqft
Price per Sqft $271
Subdivision Convenient To Pembroke Center & Commuter Rail
MLS Listing ID 72720472
Sold Date 11/06/20
Style Colonial, Contemporary
Bedrooms 4
Full Baths 2
Half Baths 1
Year Built 1977
Annual Tax Amount $7,153
Tax Year 2020
Lot Size 0.790 Acres
Acres 0.79
Property Description
Home is where dreams reside and where memories are created. . . Once you step inside this contemporary colonial styled home, the not so traditional layout will be sure to please. With four levels of living, this home offers not only a lot of space but a very functional floorplan that works well for many dynamics by providing a flow that enables the ease of day-to-day life by offering many centralized living quarters as well as providing privacy when you need a little alone time. The “New Norm” of “Quaratined Life” won't seem so bad when you can escape to your private backyard oasis that offers an inground pool, oversized deck, AND humungous three-season sunroom! Conveniently located to Pembroke Center and community amenities, this home is both mechanically sound and cosmetically pleasing, this home awaits its new owners to start their next chapter by making memories to last a lifetime. Welcome Home, Welcome to Pembroke!
Location
State MA
County Plymouth
Zoning RES
Direction Route 14 to Grove St, Right on Andrew Dr, Right on Queens Brook Road
Rooms
Family Room Skylight, Vaulted Ceiling(s), Flooring - Hardwood, Slider
Basement Full, Partially Finished, Walk-Out Access, Interior Entry, Sump Pump
Primary Bedroom Level Third
Dining Room Flooring - Wood, Crown Molding
Kitchen Flooring - Stone/Ceramic Tile, Countertops - Stone/Granite/Solid
Interior
Interior Features Ceiling Fan(s), Chair Rail, Recessed Lighting, Sun Room, Bonus Room, Office
Heating Baseboard, Oil, Fireplace
Cooling Wall Unit(s)
Flooring Wood, Tile, Carpet, Hardwood, Flooring - Wood, Flooring - Wall to Wall Carpet
Fireplaces Number 1
Appliance Range, Dishwasher, Microwave, Tank Water Heater, Utility Connections for Electric Range, Utility Connections for Electric Dryer
Laundry Washer Hookup
Exterior
Exterior Feature Storage, Sprinkler System
Garage Spaces 2.0
Fence Fenced/Enclosed, Fenced
Pool In Ground
Community Features Public Transportation, Shopping, Walk/Jog Trails, Stable(s), Golf, Conservation Area, House of Worship, T-Station
Utilities Available for Electric Range, for Electric Dryer, Washer Hookup
Waterfront Description Beach Front, Lake/Pond, 1 to 2 Mile To Beach, Beach Ownership(Public)
Roof Type Shingle
Total Parking Spaces 6
Garage Yes
Private Pool true
Building
Lot Description Level
Foundation Concrete Perimeter
Sewer Private Sewer
Water Public
Architectural Style Colonial, Contemporary
Schools
Elementary Schools Bryantville
Middle Schools P.C.M.S
High Schools Pembroke High
Read Less Info
Want to know what your home might be worth? Contact us for a FREE valuation!

Our team is ready to help you sell your home for the highest possible price ASAP
Bought with Matthew Mahoney • Boston Connect Real Estate







