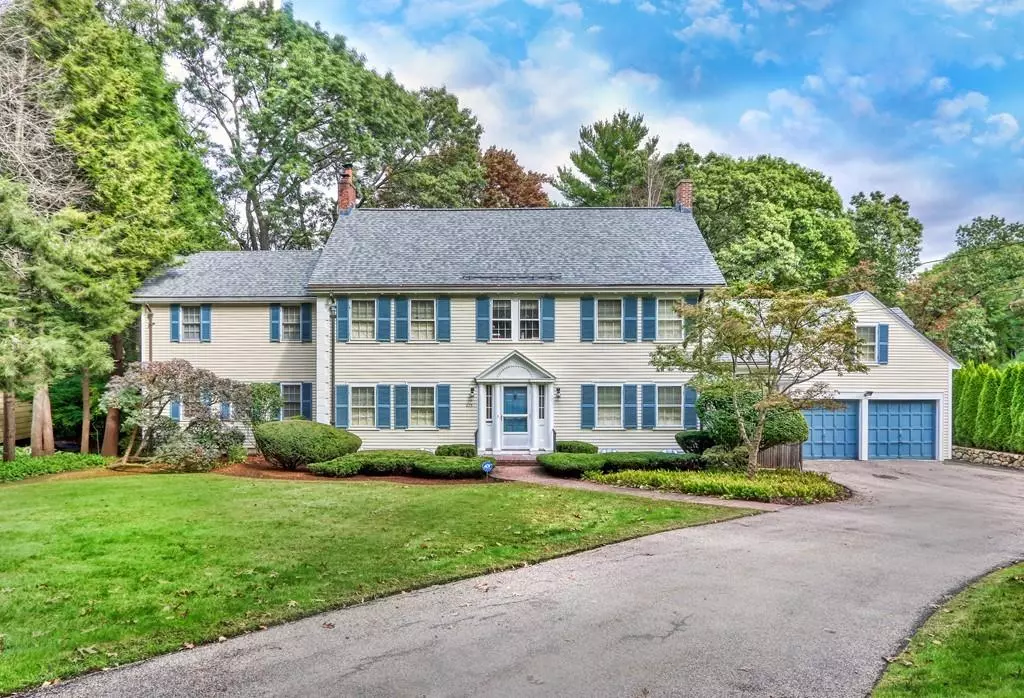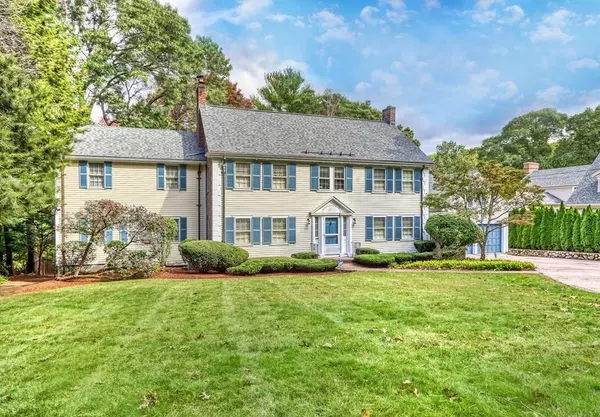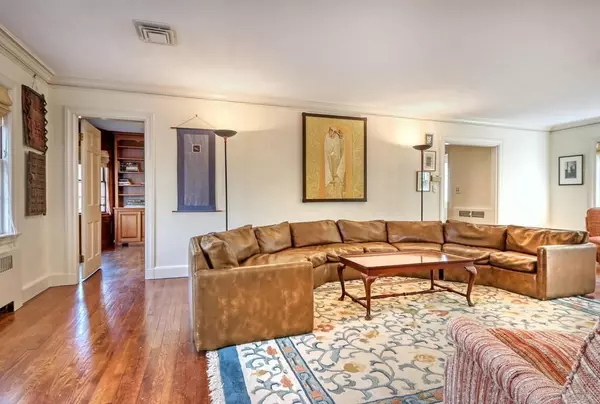$1,865,000
$1,950,000
4.4%For more information regarding the value of a property, please contact us for a free consultation.
5 Beds
4.5 Baths
4,500 SqFt
SOLD DATE : 10/20/2020
Key Details
Sold Price $1,865,000
Property Type Single Family Home
Sub Type Single Family Residence
Listing Status Sold
Purchase Type For Sale
Square Footage 4,500 sqft
Price per Sqft $414
Subdivision Belmont Hill
MLS Listing ID 72655582
Sold Date 10/20/20
Style Colonial
Bedrooms 5
Full Baths 4
Half Baths 1
Year Built 1936
Annual Tax Amount $22,319
Tax Year 2020
Lot Size 1.160 Acres
Acres 1.16
Property Description
Situated on over an acre, this Belmont Hill 5 bedroom center-entrance colonial is stately and inviting. A gracious foyer flows to a sun-filled dining room on one side and an oversized front-back living room on the other. A generous den with updated full bath could be used as a first floor bedroom suite complete with french doors opening to the deck overlooking a wooded backyard. A formal butler’s pantry, kitchen with dining area, powder room and gorgeous walnut-paneled library complete the first floor of this grand home. Large bedrooms, one with its own private staircase and bath, an office, family bath, and an amazing master suite with dressing room, full bath and too many closets to count are found on the second floor. The substantial basement features finished family room, laundry and a myriad of storage options. Full walk-up stairs to the attic with additional storage and two-car garage. Nearby conservation trails and easy commuting access, this elegant home is a must-see!
Location
State MA
County Middlesex
Zoning RES
Direction Marsh Street between Woodbine Rd and Country Club Lane
Rooms
Family Room Flooring - Hardwood, Balcony / Deck, French Doors, Exterior Access
Basement Full, Partially Finished, Bulkhead
Primary Bedroom Level Second
Dining Room Flooring - Hardwood, Crown Molding
Kitchen Flooring - Laminate, Exterior Access, Stainless Steel Appliances
Interior
Interior Features Bathroom - Tiled With Tub & Shower, Double Vanity, Bathroom - With Tub & Shower, Closet - Walk-in, Closet, Closet/Cabinets - Custom Built, Bathroom, Sitting Room, Office, Library, Game Room
Heating Forced Air, Baseboard, Natural Gas
Cooling Central Air
Flooring Wood, Tile, Laminate, Flooring - Stone/Ceramic Tile, Flooring - Hardwood
Fireplaces Number 2
Fireplaces Type Living Room
Appliance Oven, Dishwasher, Countertop Range, Washer, Dryer, ENERGY STAR Qualified Refrigerator
Laundry In Basement
Exterior
Exterior Feature Rain Gutters, Professional Landscaping
Garage Spaces 2.0
Fence Fenced/Enclosed, Fenced
Community Features Public Transportation, Walk/Jog Trails, Conservation Area, Private School
Waterfront false
Roof Type Shingle
Total Parking Spaces 3
Garage Yes
Building
Foundation Concrete Perimeter
Sewer Inspection Required for Sale
Water Public
Schools
Elementary Schools *Winn Brook
Middle Schools Chenery Ms
High Schools Belmont Hs
Read Less Info
Want to know what your home might be worth? Contact us for a FREE valuation!

Our team is ready to help you sell your home for the highest possible price ASAP
Bought with Dara Singleton • Better Homes and Gardens Real Estate - The Shanahan Group







