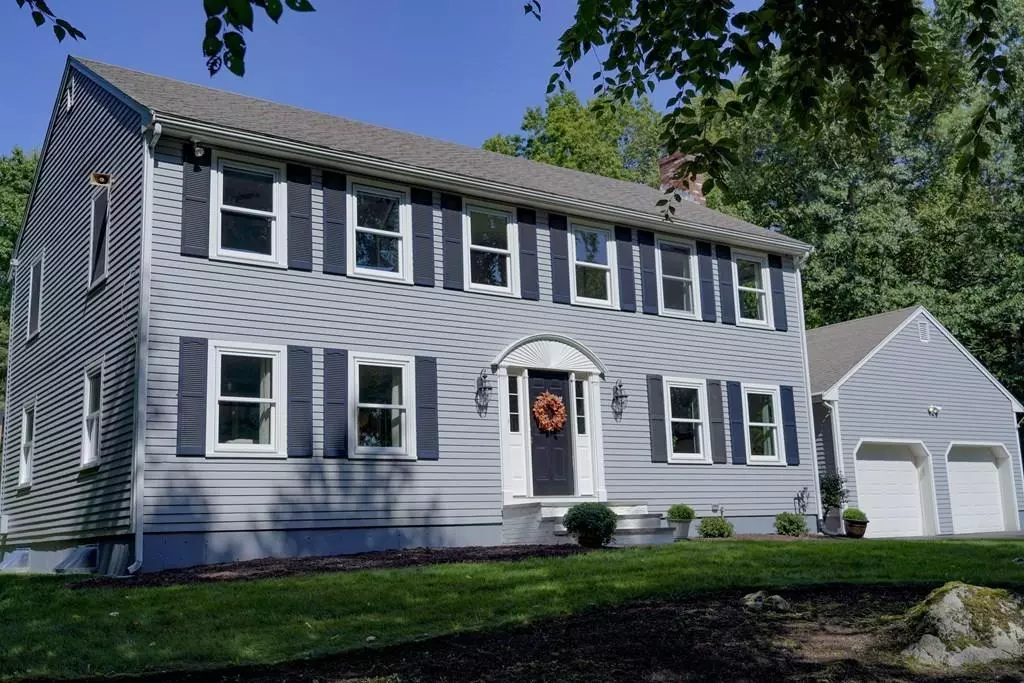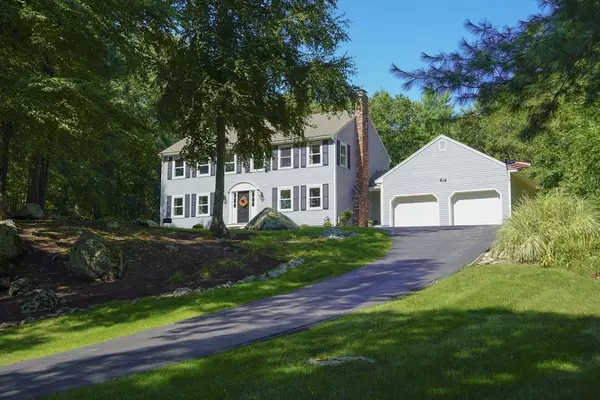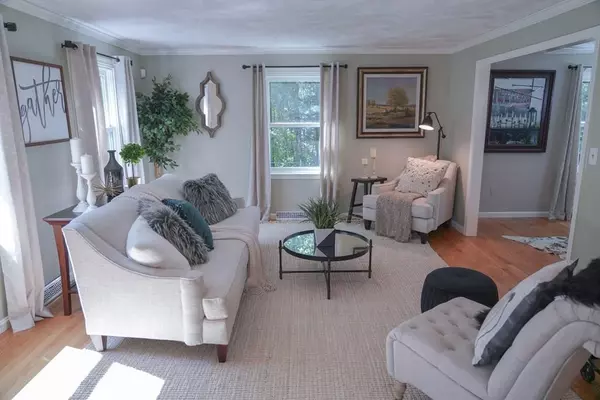$755,000
$729,000
3.6%For more information regarding the value of a property, please contact us for a free consultation.
4 Beds
2.5 Baths
2,530 SqFt
SOLD DATE : 10/21/2020
Key Details
Sold Price $755,000
Property Type Single Family Home
Sub Type Single Family Residence
Listing Status Sold
Purchase Type For Sale
Square Footage 2,530 sqft
Price per Sqft $298
Subdivision Chestnut Knoll
MLS Listing ID 72721938
Sold Date 10/21/20
Style Colonial
Bedrooms 4
Full Baths 2
Half Baths 1
HOA Y/N false
Year Built 1986
Annual Tax Amount $8,866
Tax Year 2020
Lot Size 1.040 Acres
Acres 1.04
Property Description
OPEN HOUSE Sat. 1-3pm. Home sweet home at this beautiful colonial perched on top of Easton's desirable Chestnut Knoll neighborhood! 4 beds, 2.5 baths; updated kitchen with large granite island, and expanded eat-in area. Open family room with cozy fireplace. Spacious yard with new deck and patio out back. Master bedroom touts custom ship-lap wall and barn doors. Finished basement, plenty of room to play! Side door enters to mud/storage area. Heating, hot water & windows all replaced w/in the past 6 years. Brand new AC unit for upstairs zone. See walk-through video or check it out in-person.Highest and best offers due Sunday, Sept 13th at 6pm
Location
State MA
County Bristol
Area North Easton
Zoning RES
Direction Enter Chestnut Knoll via Harlow. Right on Partridge. Left on Wedgewood.
Rooms
Family Room Flooring - Hardwood
Basement Full, Finished, Bulkhead
Primary Bedroom Level Second
Dining Room Flooring - Hardwood, Window(s) - Bay/Bow/Box
Kitchen Flooring - Hardwood, Window(s) - Bay/Bow/Box, Dining Area, Countertops - Stone/Granite/Solid, Kitchen Island, Exterior Access
Interior
Interior Features Central Vacuum
Heating Baseboard, Oil
Cooling Central Air
Flooring Hardwood
Fireplaces Number 1
Fireplaces Type Family Room
Appliance Range, Dishwasher, Microwave, Washer, Dryer, Oil Water Heater, Utility Connections for Electric Range, Utility Connections for Electric Oven, Utility Connections for Electric Dryer
Laundry Flooring - Stone/Ceramic Tile, Electric Dryer Hookup, First Floor
Exterior
Exterior Feature Professional Landscaping, Sprinkler System
Garage Spaces 2.0
Utilities Available for Electric Range, for Electric Oven, for Electric Dryer
Roof Type Shingle
Total Parking Spaces 5
Garage Yes
Building
Lot Description Wooded
Foundation Concrete Perimeter
Sewer Private Sewer
Water Public
Architectural Style Colonial
Schools
Elementary Schools Moreau Hall
Middle Schools Easton
High Schools Oliver Ames
Others
Senior Community false
Read Less Info
Want to know what your home might be worth? Contact us for a FREE valuation!

Our team is ready to help you sell your home for the highest possible price ASAP
Bought with Lewis Brugger • Keller Williams Realty







