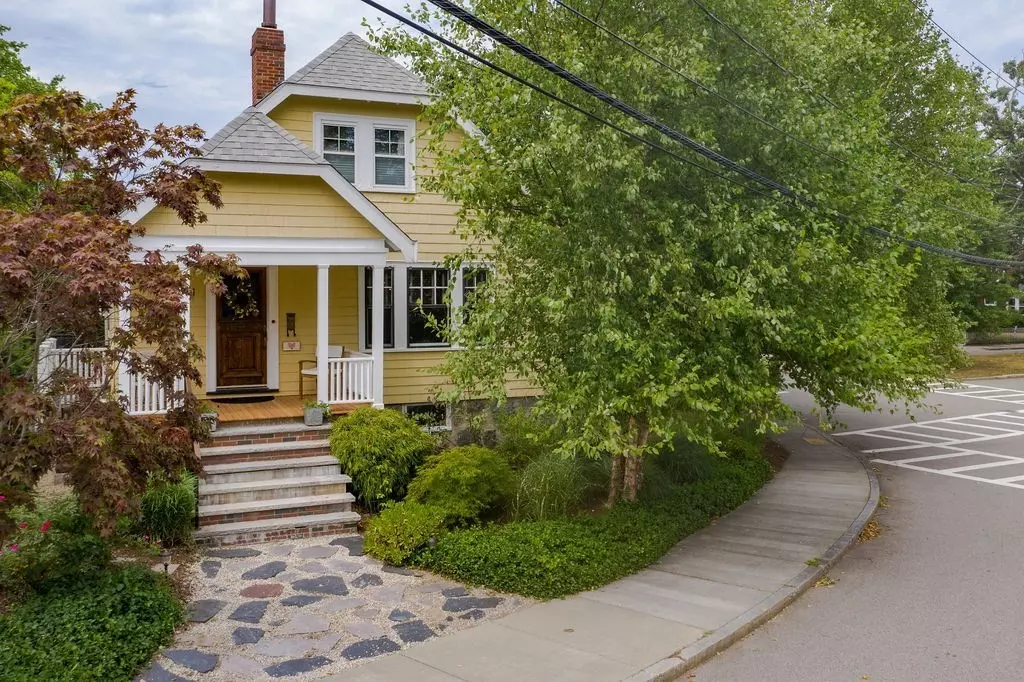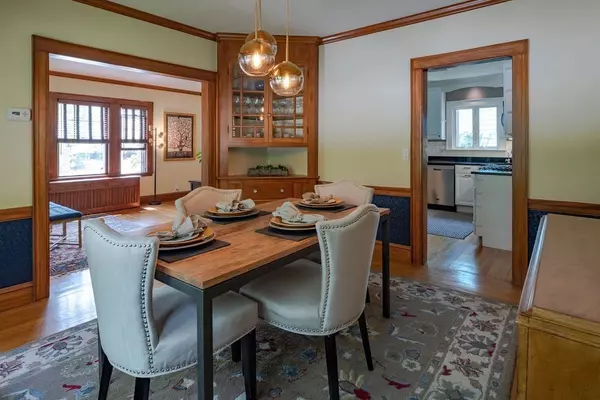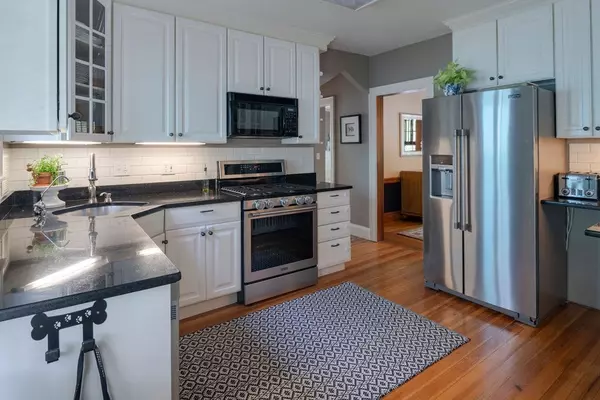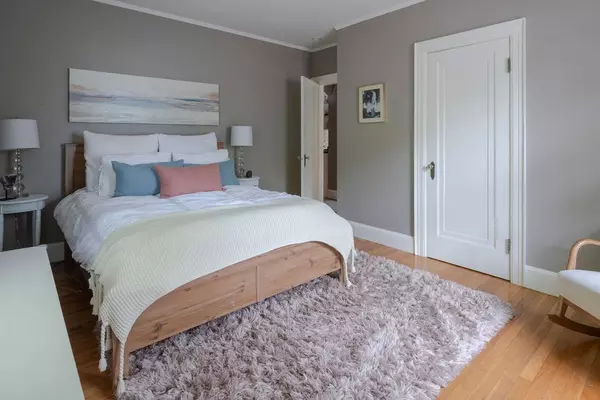$850,000
$819,000
3.8%For more information regarding the value of a property, please contact us for a free consultation.
4 Beds
2.5 Baths
1,999 SqFt
SOLD DATE : 10/06/2020
Key Details
Sold Price $850,000
Property Type Single Family Home
Sub Type Single Family Residence
Listing Status Sold
Purchase Type For Sale
Square Footage 1,999 sqft
Price per Sqft $425
Subdivision Bellevue Hill
MLS Listing ID 72707899
Sold Date 10/06/20
Style Bungalow, Craftsman
Bedrooms 4
Full Baths 2
Half Baths 1
HOA Y/N false
Year Built 1930
Annual Tax Amount $7,183
Tax Year 2020
Lot Size 5,662 Sqft
Acres 0.13
Property Description
This home is the perfect example of a Craftsman Bungalow, with its clean lines, natural materials, prominent front porch and classic period details. The kitchen features granite counters, recently updated appliances and large pantry/laundry room. The flexible floor plan of the first floor, offers two additional bedrooms that can easily be utilized as either a playroom, home office or sitting room. The second floor master exudes charm with a tongue-and-groove ceiling, skylights and en-suite bath w/ glass enclosed shower, new vanity and an additional skylight. The additional living area in the lower finished level features sliding barn style doors that separate the den from the mudroom and office/guest room AND ½ bath. The beautifully appointed yard is meticulously landscaped and offers a peaceful urban oasis. Situated in West Roxbury's Bellevue Hill, a beautiful quiet neighborhood that's walking distance to the Commuter Rail, Centre St and just a short drive to the heart of Boston.
Location
State MA
County Suffolk
Area West Roxbury
Zoning RES
Direction LaGrange to Tennyson to Woodard
Rooms
Basement Full, Partially Finished, Walk-Out Access, Garage Access
Primary Bedroom Level Second
Dining Room Closet/Cabinets - Custom Built, Flooring - Hardwood, Chair Rail, Crown Molding
Kitchen Flooring - Hardwood, Countertops - Stone/Granite/Solid, Stainless Steel Appliances, Gas Stove
Interior
Interior Features Play Room, Home Office, Mud Room
Heating Baseboard
Cooling Central Air
Flooring Tile, Hardwood, Flooring - Wall to Wall Carpet
Fireplaces Number 1
Fireplaces Type Living Room
Appliance Range, Dishwasher, Disposal, Microwave, Refrigerator, Gas Water Heater, Utility Connections for Gas Range
Laundry Gas Dryer Hookup, First Floor
Exterior
Exterior Feature Garden
Garage Spaces 1.0
Fence Fenced/Enclosed, Fenced
Community Features Public Transportation, Shopping, Park, Walk/Jog Trails, Medical Facility, House of Worship, Private School, Public School
Utilities Available for Gas Range
Roof Type Shingle
Total Parking Spaces 2
Garage Yes
Building
Lot Description Corner Lot
Foundation Stone
Sewer Public Sewer
Water Public
Architectural Style Bungalow, Craftsman
Schools
Elementary Schools Bps
Middle Schools Bps
High Schools Bps
Read Less Info
Want to know what your home might be worth? Contact us for a FREE valuation!

Our team is ready to help you sell your home for the highest possible price ASAP
Bought with Eileen Strong O Boy • Hammond Residential Real Estate







