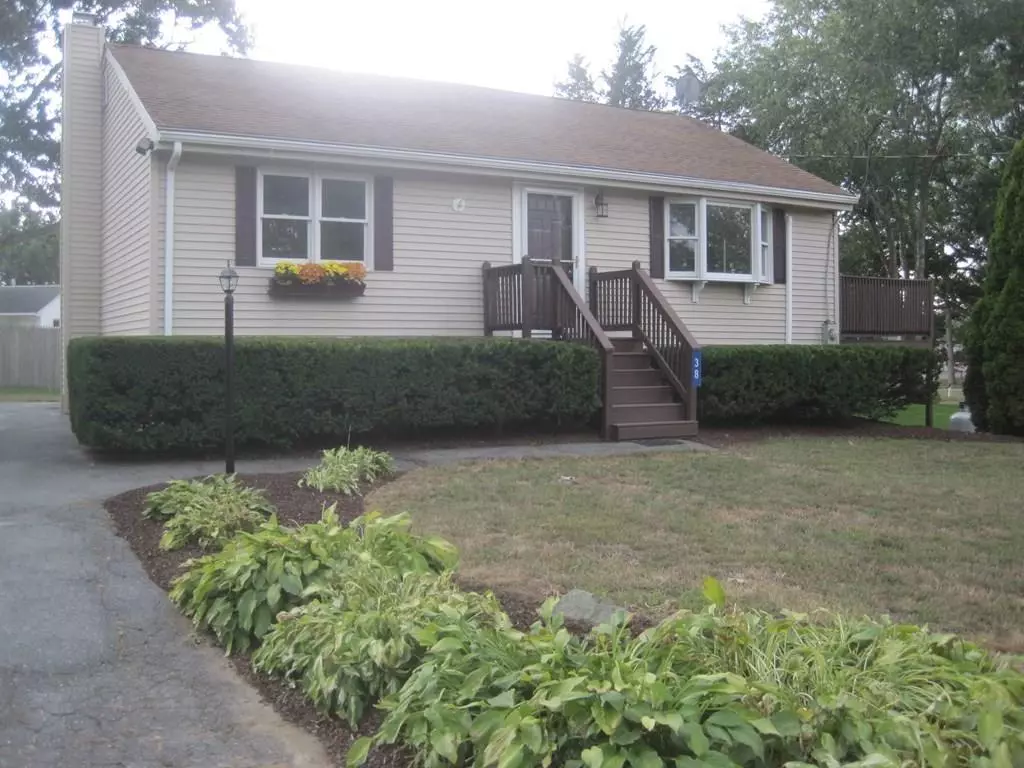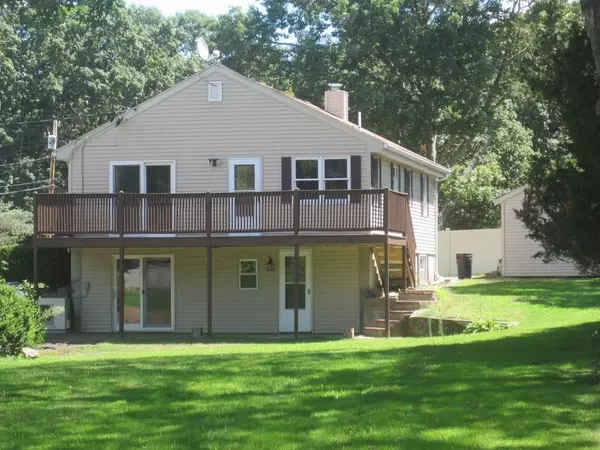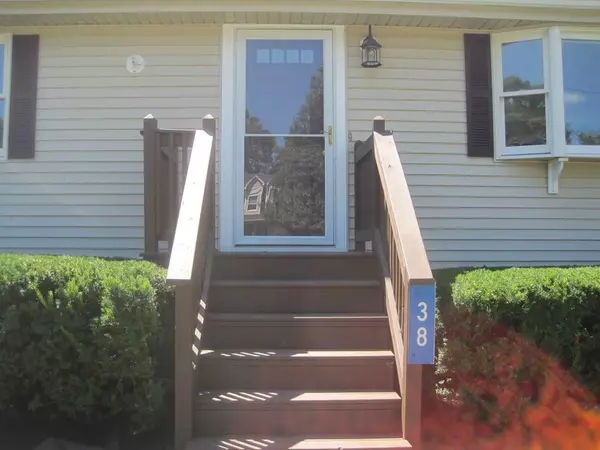$380,000
$364,900
4.1%For more information regarding the value of a property, please contact us for a free consultation.
3 Beds
1.5 Baths
1,638 SqFt
SOLD DATE : 09/28/2020
Key Details
Sold Price $380,000
Property Type Single Family Home
Sub Type Single Family Residence
Listing Status Sold
Purchase Type For Sale
Square Footage 1,638 sqft
Price per Sqft $231
Subdivision Bayview Shores
MLS Listing ID 72714253
Sold Date 09/28/20
Style Ranch
Bedrooms 3
Full Baths 1
Half Baths 1
HOA Fees $4/ann
HOA Y/N true
Year Built 1980
Annual Tax Amount $3,631
Tax Year 2020
Lot Size 0.400 Acres
Acres 0.4
Property Sub-Type Single Family Residence
Property Description
This completely remodeled ranch is situated on an oversized corner lot with seasonal river views and ACCESS TO THE TAUNTON RIVER! The updated kitchen has granite counters and backsplash, fully applianced, eat-in dining area and ceramic tiled flooring. There is a slider that leads to a large front to back deck which overlooks the beautiful yard. The bath is fully updated. There are 2 bedrooms and a full bath on the main level. The lower level has a family room with a wood stove, and a large bedroom with a half bath. There are two separate walk out exits from the lower level. This house is move in ready!!!! Bayview Shores Association has a grilling and picnic area, swings, basketball and a boat ramp and dock for members which provides access to the Taunton River, all for $50/year. There is a brand new, 3 bedroom septic system!
Location
State MA
County Bristol
Zoning Resident.
Direction Rte. 24, Exit 10 to Bayview to Hillside to Water Street
Rooms
Family Room Wood / Coal / Pellet Stove, Closet, Flooring - Laminate, Exterior Access, Recessed Lighting, Remodeled, Slider
Basement Full, Walk-Out Access, Interior Entry
Primary Bedroom Level First
Dining Room Flooring - Laminate, Open Floorplan
Kitchen Ceiling Fan(s), Flooring - Stone/Ceramic Tile, Countertops - Stone/Granite/Solid
Interior
Heating Electric Baseboard, Electric, Propane, Ductless
Cooling Ductless
Flooring Tile, Laminate, Engineered Hardwood
Appliance Range, Dishwasher, Microwave, Refrigerator, Washer, Dryer, Electric Water Heater, Utility Connections for Electric Range, Utility Connections for Electric Oven, Utility Connections for Electric Dryer
Laundry Electric Dryer Hookup, Exterior Access, In Basement, Washer Hookup
Exterior
Exterior Feature Rain Gutters, Storage
Community Features Conservation Area
Utilities Available for Electric Range, for Electric Oven, for Electric Dryer, Washer Hookup
Roof Type Shingle
Total Parking Spaces 4
Garage No
Building
Lot Description Corner Lot
Foundation Concrete Perimeter
Sewer Private Sewer
Water Private
Architectural Style Ranch
Schools
Elementary Schools Ber. Elementary
Middle Schools Ber. Middle
High Schools S/B Regional Hs
Others
Acceptable Financing Contract
Listing Terms Contract
Read Less Info
Want to know what your home might be worth? Contact us for a FREE valuation!

Our team is ready to help you sell your home for the highest possible price ASAP
Bought with Chris L. Gibson • Gibson Associates Realty, LLC







