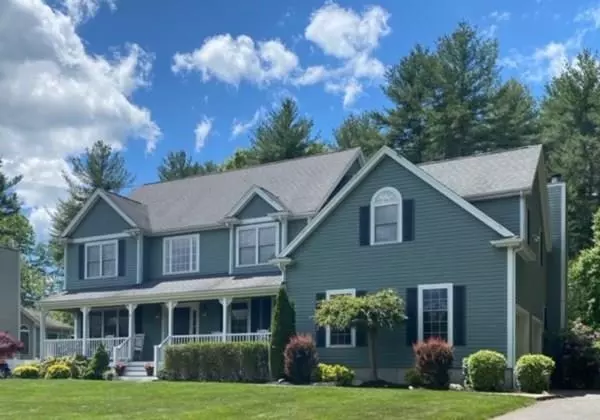$775,000
$800,000
3.1%For more information regarding the value of a property, please contact us for a free consultation.
4 Beds
2.5 Baths
3,182 SqFt
SOLD DATE : 09/30/2020
Key Details
Sold Price $775,000
Property Type Single Family Home
Sub Type Single Family Residence
Listing Status Sold
Purchase Type For Sale
Square Footage 3,182 sqft
Price per Sqft $243
Subdivision Tanglewood Estates
MLS Listing ID 72673480
Sold Date 09/30/20
Style Colonial
Bedrooms 4
Full Baths 2
Half Baths 1
HOA Fees $41/ann
HOA Y/N true
Year Built 2003
Annual Tax Amount $11,047
Tax Year 2020
Lot Size 0.520 Acres
Acres 0.52
Property Description
Situated in one of EASTON'S MOST SOUGHT AFTER NEIGHBORHOODS tucked beside a wooded lot you'll find this impeccably maintained 4 bedroom center entrance colonial. The impressive two story foyer welcomes you into to a beautiful maple/granite/stainless steel kitchen flanked on either side by family room and dining room, providing the perfect floorplan for entertaining. With a formal living room, home office, playroom for the kids, 2nd floor laundry, huge master retreat with en suite, oversize walk in closet ,and sitting area plus 3 additional generously sized bedrooms this one has it all! Professionally landscaped with irrigation system and tons of curb appeal! There's nothing to do here but relax on your front porch swing and take in the beautiful sights of this awesome neighborhood. Recent upgrades include new water heater 2018, new trex decking front porch, and rear deck 2019, new sump pump, 1 new a/c compressor, new carpet in playroom 2019.
Location
State MA
County Bristol
Zoning R
Direction Foundry Street to Tanglewood Estates
Rooms
Family Room Flooring - Hardwood
Basement Full, Partially Finished, Bulkhead, Sump Pump, Radon Remediation System
Primary Bedroom Level Second
Dining Room Flooring - Hardwood
Kitchen Flooring - Hardwood, Countertops - Stone/Granite/Solid, Kitchen Island, Stainless Steel Appliances, Gas Stove
Interior
Interior Features Play Room, Home Office
Heating Forced Air, Natural Gas
Cooling Central Air, Dual
Flooring Tile, Carpet, Hardwood, Flooring - Wall to Wall Carpet, Flooring - Hardwood
Fireplaces Number 1
Fireplaces Type Family Room
Appliance Range, Dishwasher, Microwave, Refrigerator, Gas Water Heater, Utility Connections for Gas Range
Laundry Second Floor
Exterior
Exterior Feature Rain Gutters, Professional Landscaping, Sprinkler System
Garage Spaces 2.0
Fence Invisible
Community Features Public Transportation, Shopping, Pool, Tennis Court(s), Park, Walk/Jog Trails, Golf, Laundromat, Highway Access, House of Worship
Utilities Available for Gas Range
Roof Type Shingle
Total Parking Spaces 4
Garage Yes
Building
Lot Description Wooded
Foundation Concrete Perimeter
Sewer Private Sewer
Water Public
Schools
Elementary Schools Center
High Schools Oliver Ames
Others
Senior Community false
Read Less Info
Want to know what your home might be worth? Contact us for a FREE valuation!

Our team is ready to help you sell your home for the highest possible price ASAP
Bought with Adrienne Rogers • Real Living Suburban Lifestyle Real Estate







