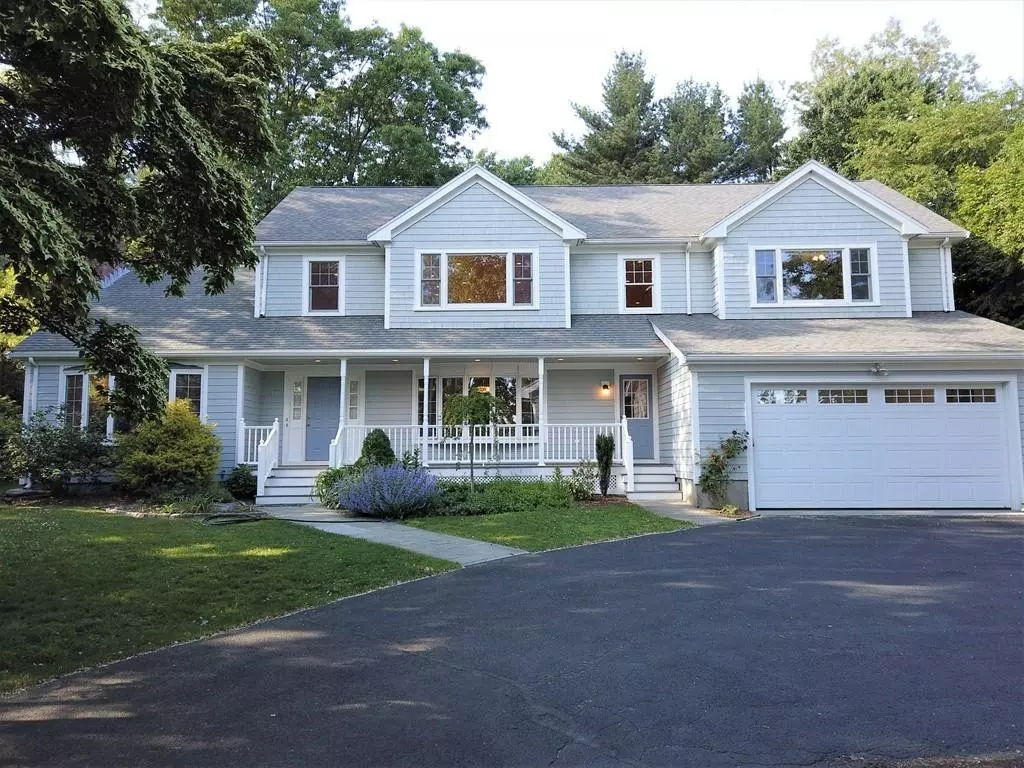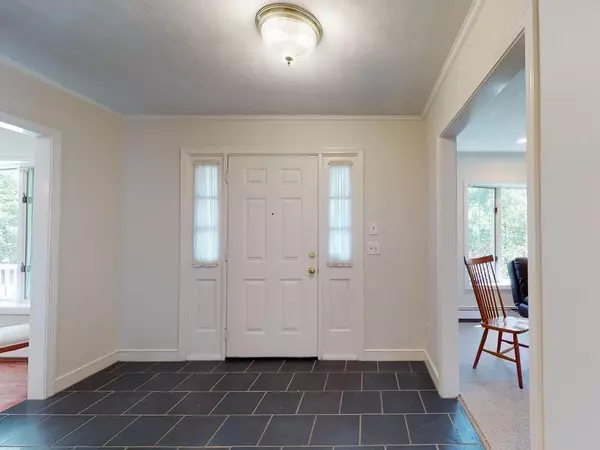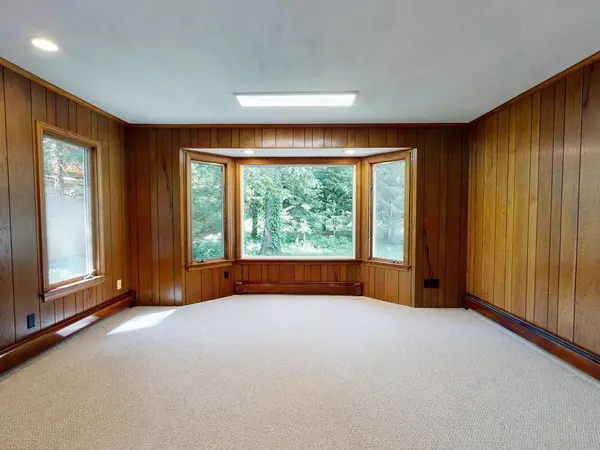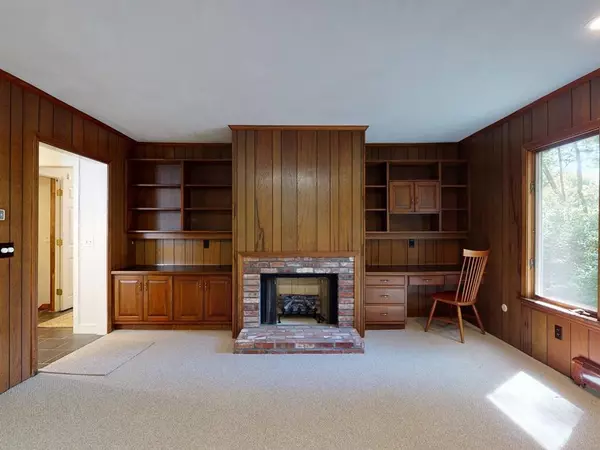$1,850,000
$1,890,000
2.1%For more information regarding the value of a property, please contact us for a free consultation.
6 Beds
5 Baths
4,405 SqFt
SOLD DATE : 10/02/2020
Key Details
Sold Price $1,850,000
Property Type Single Family Home
Sub Type Single Family Residence
Listing Status Sold
Purchase Type For Sale
Square Footage 4,405 sqft
Price per Sqft $419
Subdivision Belmont Hill
MLS Listing ID 72670918
Sold Date 10/02/20
Style Colonial, Contemporary
Bedrooms 6
Full Baths 4
Half Baths 2
HOA Y/N false
Year Built 1978
Annual Tax Amount $18,678
Tax Year 2020
Lot Size 0.830 Acres
Acres 0.83
Property Description
This contemporary home was partially renovated in 2004 and located on lush Belmont Hill. The home was conceived as a large family home and can accommodate multiple generations, enormous in-law unit. This location was selected because of the spectacular lot and near all major routes. The homeowners wanted a gathering spot where loved ones would be sure to visit. The renovation project involved adding a separate kitchen/living area 3 bedrooms, office and 2-1/2 baths with step back facade to allow sunlight on all levels. On the lower level is 7 rooms, 2 bedrooms, 2-1/2 baths, formal living and dining room, family room, sun room, laundry room breezeway and large slightly dated kitchen, all integrated into the architecture.The rooms feature an inviting, understated atmosphere while adopting an air of comfortable elegance. Every level features garden views, and refined areas for relaxation. There is plenty of space to enjoy each others company while still maintaining a level of privacy
Location
State MA
County Middlesex
Zoning SA
Direction Across from Belmont Hill School
Rooms
Family Room Closet/Cabinets - Custom Built, Flooring - Wall to Wall Carpet
Basement Full
Primary Bedroom Level First
Dining Room Flooring - Hardwood
Kitchen Pantry, Countertops - Paper Based, Exterior Access
Interior
Interior Features Pantry, Countertops - Upgraded, Kitchen Island, Open Floor Plan, Home Office, Bonus Room, Kitchen, Great Room
Heating Baseboard, Natural Gas
Cooling Central Air
Flooring Hardwood, Flooring - Hardwood
Fireplaces Number 1
Fireplaces Type Living Room
Appliance Range, Dishwasher, Disposal, Tank Water Heaterless, Utility Connections for Gas Range, Utility Connections for Electric Range
Laundry Flooring - Laminate, Main Level, First Floor
Exterior
Exterior Feature Rain Gutters, Decorative Lighting, Garden
Garage Spaces 2.0
Community Features Public Transportation, Shopping
Utilities Available for Gas Range, for Electric Range
Waterfront false
Roof Type Shingle
Total Parking Spaces 5
Garage Yes
Building
Lot Description Level
Foundation Concrete Perimeter, Irregular
Sewer Public Sewer
Water Public
Schools
Elementary Schools Winn Brook
Middle Schools Chenery
High Schools Belmont
Others
Senior Community false
Read Less Info
Want to know what your home might be worth? Contact us for a FREE valuation!

Our team is ready to help you sell your home for the highest possible price ASAP
Bought with Christine Pomer • Coldwell Banker Residential Brokerage - Lexington







