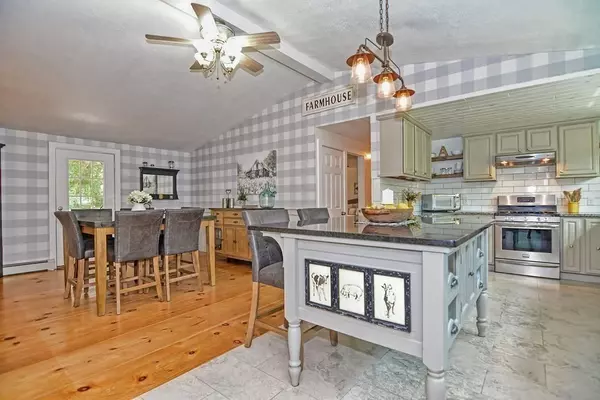$454,000
$449,000
1.1%For more information regarding the value of a property, please contact us for a free consultation.
3 Beds
2 Baths
2,304 SqFt
SOLD DATE : 09/30/2020
Key Details
Sold Price $454,000
Property Type Single Family Home
Sub Type Single Family Residence
Listing Status Sold
Purchase Type For Sale
Square Footage 2,304 sqft
Price per Sqft $197
MLS Listing ID 72708633
Sold Date 09/30/20
Style Raised Ranch, Farmhouse
Bedrooms 3
Full Baths 2
HOA Y/N false
Year Built 1984
Annual Tax Amount $4,358
Tax Year 2020
Lot Size 0.690 Acres
Acres 0.69
Property Description
OFFERS DUE BY 5:00PM on MONDAY 8/17. Modern farmhouse tucked away on a dead end street with all the privacy you have been searching for! The main floor boasts a open floor concept with wide-planked pine hardwood flooring which perfectly compliments the modern farmhouse theme. The oversized kitchen features custom cabinetry with open shelving and granite countertops, stainless steel appliances, a 5x6 island for casual dining, and opens to the formal dining area and vaulted living room. The master suite is equipped with three closets, with a beautiful barn door leading to the walk in closet. The lower level features two bedrooms, a family room with white shiplap walls, a full bath and separate laundry room. The grounds of the property is landscaped with well cared for flower gardens, making this home a perfect retreat. The backyard is private and quaint, you can enjoy views of the yard from the second story deck or relax in the shade on the covered patio.
Location
State MA
County Bristol
Area Assonet
Zoning RESIDE
Direction Kindly Use GPS
Rooms
Family Room Flooring - Vinyl, Lighting - Overhead
Basement Slab
Primary Bedroom Level Second
Dining Room Flooring - Wood, Deck - Exterior, Exterior Access, Open Floorplan
Kitchen Flooring - Stone/Ceramic Tile, Dining Area, Countertops - Stone/Granite/Solid, Countertops - Upgraded, Kitchen Island, Country Kitchen, Open Floorplan, Stainless Steel Appliances
Interior
Interior Features Internet Available - Unknown
Heating Baseboard, Oil
Cooling Window Unit(s)
Flooring Wood, Vinyl
Appliance Range, Dishwasher, Refrigerator, Oil Water Heater, Utility Connections for Gas Range
Exterior
Exterior Feature Rain Gutters, Storage
Community Features Shopping, Pool, Tennis Court(s), Park, Walk/Jog Trails, Stable(s), Golf, Laundromat, Conservation Area, Highway Access, House of Worship, Public School
Utilities Available for Gas Range
Waterfront Description Beach Front, Bay, 1 to 2 Mile To Beach, Beach Ownership(Association)
Roof Type Shingle
Total Parking Spaces 8
Garage No
Building
Lot Description Cleared
Foundation Concrete Perimeter
Sewer Private Sewer
Water Private
Others
Senior Community false
Read Less Info
Want to know what your home might be worth? Contact us for a FREE valuation!

Our team is ready to help you sell your home for the highest possible price ASAP
Bought with Michael Currin • Century 21 Signature Properties







