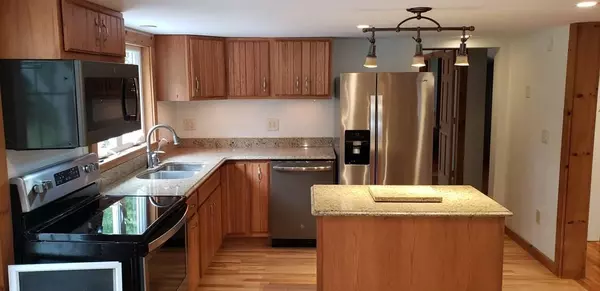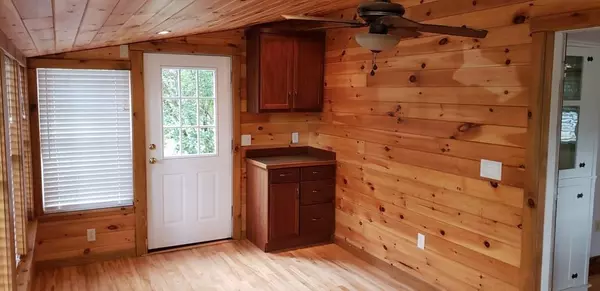$325,000
$309,900
4.9%For more information regarding the value of a property, please contact us for a free consultation.
3 Beds
2 Baths
2,065 SqFt
SOLD DATE : 10/06/2020
Key Details
Sold Price $325,000
Property Type Single Family Home
Sub Type Single Family Residence
Listing Status Sold
Purchase Type For Sale
Square Footage 2,065 sqft
Price per Sqft $157
MLS Listing ID 72710527
Sold Date 10/06/20
Style Cape
Bedrooms 3
Full Baths 2
HOA Y/N false
Year Built 1920
Annual Tax Amount $3,738
Tax Year 2020
Lot Size 0.550 Acres
Acres 0.55
Property Description
WELCOME HOME !! Opportunity to own attractive 8 room, 3 bed, 2 bath home with deeded rights to Lake George, loved by the same family since 1976. All the work has been done so you can spend your time enjoying all that this fully recreational 95 acre lake has to offer , lake or cove views from almost every room in the house. Newer kitchen has quartz countertops, center island,breakfast bar, brand new SS appliances, recessed lighting and walk in pantry. Open concept kitchen/living rm /dining room combo opens to handsome den with own entrance (may be great for in home business) , unique floor plan offers flex spaces , roof 2012, electrical 2010, furnace/Central AC 2009, MRB suite 2010, main bath 2010 replacement windows throughout (all APO) . Enjoy morning coffee on the front porch looking across the street to the lake or on the newer 440 sf trex deck overlooking the flat, fully fenced back yard, complete with 24 x 14 barn. 31 x 26 garage with 12 ft ceilings can accommodate lift.
Location
State MA
County Hampden
Zoning rr
Direction off Stafford Road (route 19)
Rooms
Family Room Closet, Flooring - Hardwood, Slider
Basement Full, Garage Access
Primary Bedroom Level First
Dining Room Wood / Coal / Pellet Stove, Closet/Cabinets - Custom Built, Flooring - Hardwood, Open Floorplan, Recessed Lighting
Kitchen Flooring - Hardwood, Dining Area, Pantry, Countertops - Stone/Granite/Solid, Kitchen Island, Breakfast Bar / Nook, Recessed Lighting, Remodeled
Interior
Interior Features Closet/Cabinets - Custom Built, Den, Internet Available - Broadband
Heating Forced Air, Oil
Cooling Central Air
Flooring Tile, Hardwood, Pine, Flooring - Hardwood
Fireplaces Number 1
Fireplaces Type Dining Room
Appliance Range, Dishwasher, Microwave, Refrigerator, Oil Water Heater, Tank Water Heater, Utility Connections for Electric Range, Utility Connections for Electric Dryer
Laundry Washer Hookup
Exterior
Exterior Feature Rain Gutters, Storage, Garden
Garage Spaces 2.0
Fence Fenced
Community Features Shopping, Park, Walk/Jog Trails, Conservation Area, House of Worship, Public School
Utilities Available for Electric Range, for Electric Dryer, Washer Hookup
Waterfront false
Waterfront Description Beach Front, Lake/Pond, Direct Access, Walk to, 0 to 1/10 Mile To Beach, Beach Ownership(Deeded Rights)
View Y/N Yes
View Scenic View(s)
Roof Type Shingle
Total Parking Spaces 4
Garage Yes
Building
Lot Description Level
Foundation Block, Stone
Sewer Private Sewer
Water Private
Schools
Elementary Schools Wales Elementry
High Schools Tantasqua
Read Less Info
Want to know what your home might be worth? Contact us for a FREE valuation!

Our team is ready to help you sell your home for the highest possible price ASAP
Bought with Katherine Niver • Real Living Realty Professionals, LLC







