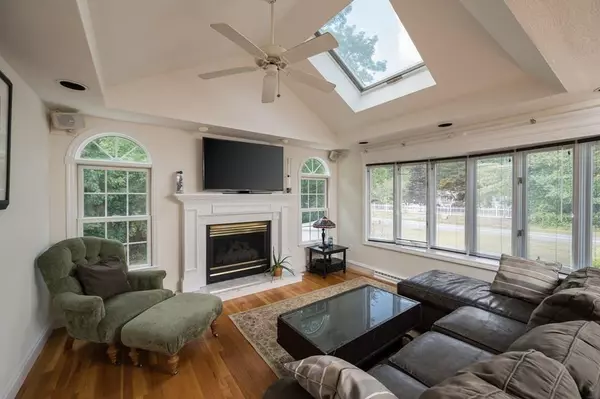$505,000
$475,000
6.3%For more information regarding the value of a property, please contact us for a free consultation.
3 Beds
2 Baths
1,931 SqFt
SOLD DATE : 10/07/2020
Key Details
Sold Price $505,000
Property Type Single Family Home
Sub Type Single Family Residence
Listing Status Sold
Purchase Type For Sale
Square Footage 1,931 sqft
Price per Sqft $261
Subdivision Convenient To Commuter Rail
MLS Listing ID 72713251
Sold Date 10/07/20
Style Ranch, Raised Ranch
Bedrooms 3
Full Baths 2
HOA Y/N false
Year Built 1969
Annual Tax Amount $6,582
Tax Year 2020
Lot Size 1.300 Acres
Acres 1.3
Property Description
Dreams & Fond Memories are made at HOME. . . start creating yours in Pembroke in this Split-level styled home that offers a bit of a non-traditional layout that will be sure to intrigue. With three levels of living space, this home has an open floor plan, a large four-season room equipped with gas fireplace and 6 sliders leading to expansive deck overlooking the private backyard. The lower level is an optimal living space with a full walk-out providing lots of natural light and easy access to back yard. Convenient location for those who need the commuter rail and access to Pembroke Center amenities. There's no place like HOME. . . Welcome To Pembroke!
Location
State MA
County Plymouth
Zoning RES
Direction Follow Rt. 53 South/Washington Street take a right on Birch Street.
Rooms
Family Room Closet/Cabinets - Custom Built, Flooring - Vinyl, Cable Hookup, Exterior Access, Open Floorplan, Recessed Lighting, Slider
Primary Bedroom Level Second
Dining Room Closet/Cabinets - Custom Built, Flooring - Hardwood, Open Floorplan
Kitchen Skylight, Closet/Cabinets - Custom Built, Flooring - Stone/Ceramic Tile, Dining Area, Countertops - Stone/Granite/Solid, French Doors, Kitchen Island, Breakfast Bar / Nook, Deck - Exterior, Exterior Access, Open Floorplan, Recessed Lighting, Slider
Interior
Interior Features Ceiling Fan(s), Closet, Open Floorplan, Recessed Lighting, Ceiling - Cathedral, Open Floor Plan, Slider, Breakfast Bar / Nook, Bonus Room, Sun Room
Heating Forced Air, Natural Gas, Fireplace
Cooling Central Air
Flooring Tile, Hardwood, Flooring - Laminate, Flooring - Vinyl, Flooring - Stone/Ceramic Tile
Fireplaces Number 3
Fireplaces Type Family Room, Living Room
Appliance Range, Dishwasher, Microwave, Gas Water Heater, Tank Water Heaterless, Utility Connections for Gas Range, Utility Connections for Gas Dryer
Laundry Closet - Linen, Flooring - Stone/Ceramic Tile, Gas Dryer Hookup, Washer Hookup, In Basement
Exterior
Exterior Feature Rain Gutters, Storage
Garage Spaces 2.0
Community Features Public Transportation, Shopping, Pool, Tennis Court(s), Park, Walk/Jog Trails, Stable(s), Golf, Medical Facility, Bike Path, Highway Access, House of Worship, Public School, T-Station
Utilities Available for Gas Range, for Gas Dryer, Washer Hookup
Roof Type Shingle
Total Parking Spaces 8
Garage Yes
Building
Lot Description Wooded, Level
Foundation Concrete Perimeter
Sewer Private Sewer
Water Public
Architectural Style Ranch, Raised Ranch
Schools
Elementary Schools Hobomock
Middle Schools Pcms
High Schools Phs
Others
Senior Community false
Read Less Info
Want to know what your home might be worth? Contact us for a FREE valuation!

Our team is ready to help you sell your home for the highest possible price ASAP
Bought with Eric Sugrue • Redfin Corp.







