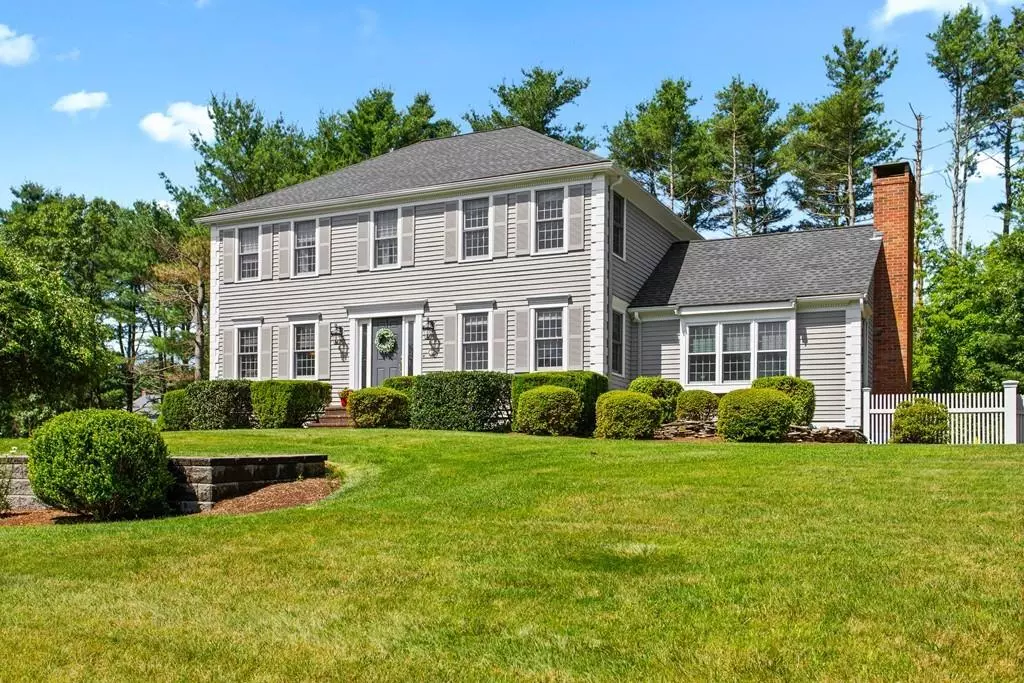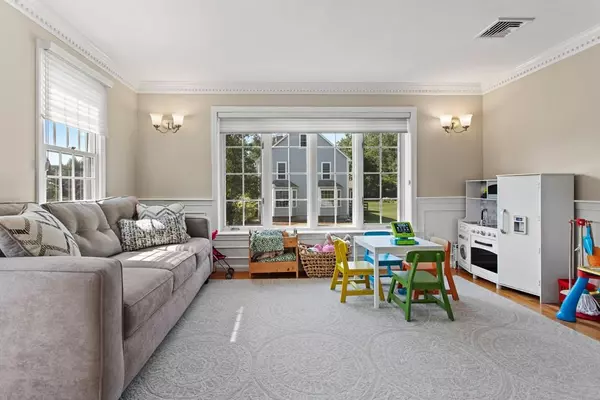$706,000
$649,900
8.6%For more information regarding the value of a property, please contact us for a free consultation.
4 Beds
2.5 Baths
2,199 SqFt
SOLD DATE : 09/11/2020
Key Details
Sold Price $706,000
Property Type Single Family Home
Sub Type Single Family Residence
Listing Status Sold
Purchase Type For Sale
Square Footage 2,199 sqft
Price per Sqft $321
Subdivision Forest Park
MLS Listing ID 72687159
Sold Date 09/11/20
Style Colonial
Bedrooms 4
Full Baths 2
Half Baths 1
Year Built 1988
Annual Tax Amount $8,476
Tax Year 2020
Lot Size 0.690 Acres
Acres 0.69
Property Sub-Type Single Family Residence
Property Description
FOREST PARK: This is the one you've been waiting for! Move right in to this stunning home that has been meticulously modernized from nearly top to bottom in the last 2 years. Fabulous tree-lined lot in one of Mansfield's best neighborhoods, just 5 min to Mansfield Crossing & 10 min to 95/495. Fenced backyard was recently cleared & updated for lots of extra space; a large deck lines the house. Main floor features formal dining room, a bright and sunny playroom/living room, gorgeously outfitted kitchen, & fireplaced great room w/beamed ceiling & wet bar w/wine fridge and doors to deck. Dentil molding, recessed lights, & fresh paint everywhere are just a few more things that make this one extra special. Upstairs are 3 beds/1 full bath plus master suite, featuring a vaulted ceiling & chandelier. Master bath contains custom walk-in closet. Basement is partially finished w/tons of storage and a built-in workspace. Roof was done in 2013; well irrigation. Exclusive showings 7/10 & 7/11 only.
Location
State MA
County Bristol
Area West Mansfield
Zoning RES
Direction Forest Park; near Gilbert St end of York Rd.
Rooms
Family Room Ceiling Fan(s), Beamed Ceilings, Vaulted Ceiling(s), Flooring - Hardwood, Wet Bar, Cable Hookup, Deck - Exterior, Exterior Access, Recessed Lighting, Remodeled, Sunken
Basement Partially Finished, Garage Access, Concrete
Primary Bedroom Level Second
Dining Room Flooring - Hardwood, French Doors, Chair Rail, Remodeled, Lighting - Pendant, Crown Molding
Kitchen Closet/Cabinets - Custom Built, Flooring - Hardwood, Window(s) - Picture, Dining Area, Countertops - Stone/Granite/Solid, Countertops - Upgraded, Breakfast Bar / Nook, Cabinets - Upgraded, Deck - Exterior, Exterior Access, Recessed Lighting, Remodeled, Slider, Stainless Steel Appliances, Gas Stove, Peninsula
Interior
Interior Features Closet/Cabinets - Custom Built, Recessed Lighting, Storage, Lighting - Overhead, Closet - Double, Home Office, Wet Bar
Heating Baseboard, Natural Gas
Cooling Central Air
Flooring Tile, Carpet, Hardwood
Fireplaces Number 1
Fireplaces Type Family Room
Appliance Range, Dishwasher, Microwave, Refrigerator, Wine Refrigerator, Gas Water Heater, Tank Water Heater, Utility Connections for Gas Range, Utility Connections for Gas Dryer
Laundry Flooring - Hardwood, Main Level, Gas Dryer Hookup, Remodeled, Washer Hookup, First Floor
Exterior
Exterior Feature Professional Landscaping, Sprinkler System, Stone Wall
Garage Spaces 2.0
Community Features Shopping, Highway Access
Utilities Available for Gas Range, for Gas Dryer, Washer Hookup
Roof Type Shingle
Total Parking Spaces 6
Garage Yes
Building
Foundation Concrete Perimeter
Sewer Private Sewer
Water Public, Other
Architectural Style Colonial
Schools
Elementary Schools Robinson/Jj
Middle Schools Qualters
High Schools Mansfield Hs
Read Less Info
Want to know what your home might be worth? Contact us for a FREE valuation!

Our team is ready to help you sell your home for the highest possible price ASAP
Bought with Kelly Crowley • Keller Williams Elite







