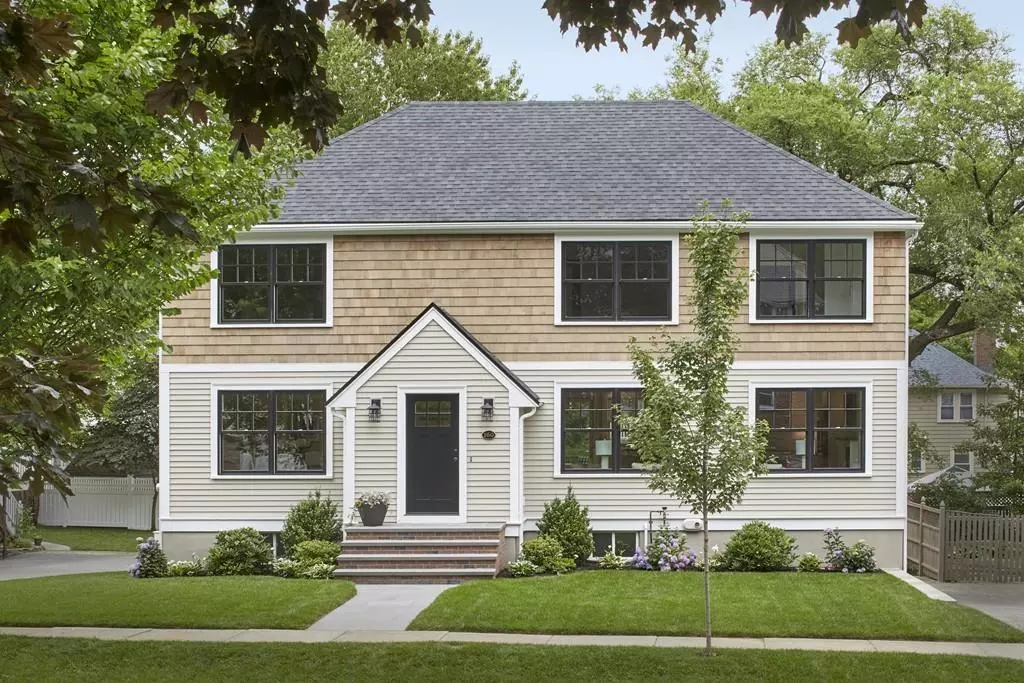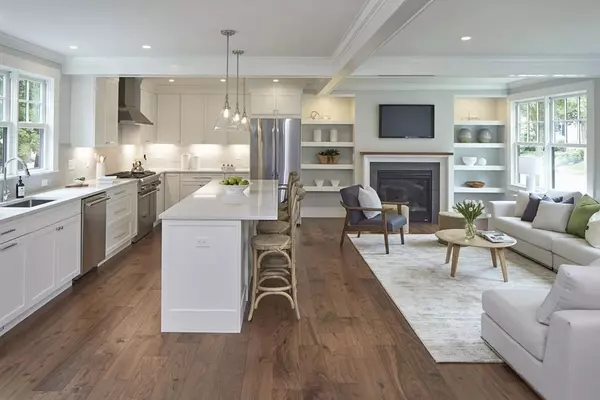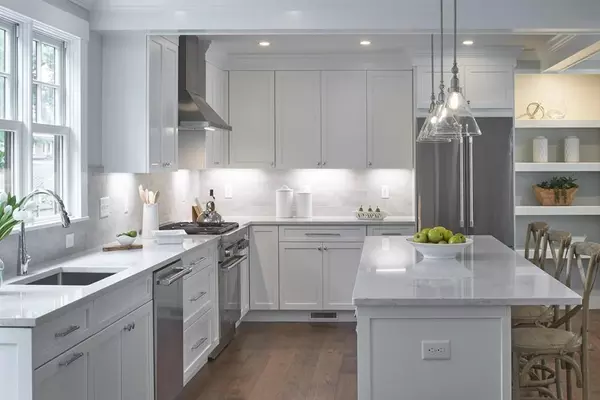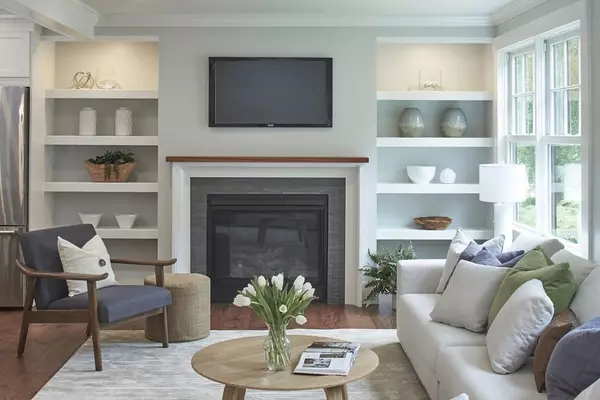$1,850,000
$1,795,000
3.1%For more information regarding the value of a property, please contact us for a free consultation.
4 Beds
3.5 Baths
3,144 SqFt
SOLD DATE : 08/20/2020
Key Details
Sold Price $1,850,000
Property Type Single Family Home
Sub Type Single Family Residence
Listing Status Sold
Purchase Type For Sale
Square Footage 3,144 sqft
Price per Sqft $588
Subdivision Winn Brook
MLS Listing ID 72685702
Sold Date 08/20/20
Style Colonial
Bedrooms 4
Full Baths 3
Half Baths 1
HOA Y/N false
Year Built 1930
Annual Tax Amount $11,726
Tax Year 2020
Lot Size 6,098 Sqft
Acres 0.14
Property Description
***OPEN HOUSES BY APPOINTMENT ONLY - CALL LIST AGENT ***. When the developer purchased 160 Claflin, what he saw was a solid, well-built house from the 1930s. Shortly thereafter he had the vision to create a newly designed house with beautifully crafted details. Renovated down to the studs with only the foundation and stairs remaining, the interior was reframed to create four levels. Coffered living room ceiling, crown molding, pre-finished walnut-color HW floors, five panel interior doors, high-end appliances, hydro air by gas & full insulation are a few of the interior features. Exterior features include new wood sided body, roof, front stairs & walkway, Marvin windows & professional landscaping w/underground sprinklers. You will enjoy the ease of being close to everything Belmont has to offer including schools & public transportation. Wonderful opportunity to purchase a quality renovated, tastefully appointed home in a great location that is as close to new construction as it gets
Location
State MA
County Middlesex
Zoning SR-C
Direction Cross Street to Winn Street, right on Claflin Street
Rooms
Family Room Flooring - Vinyl, Cable Hookup, Recessed Lighting
Basement Full, Finished, Walk-Out Access, Interior Entry, Garage Access, Sump Pump
Primary Bedroom Level Second
Dining Room Flooring - Hardwood, Open Floorplan, Recessed Lighting, Crown Molding
Kitchen Flooring - Hardwood, Countertops - Stone/Granite/Solid, Kitchen Island, Cabinets - Upgraded, Deck - Exterior, Exterior Access, Open Floorplan, Recessed Lighting, Stainless Steel Appliances, Gas Stove, Lighting - Pendant, Crown Molding
Interior
Interior Features Bathroom - 3/4, Bathroom - With Shower Stall, Recessed Lighting, Crown Molding, Closet - Walk-in, Closet/Cabinets - Custom Built, 3/4 Bath, Office, Mud Room
Heating Forced Air, Natural Gas, Hydro Air
Cooling Central Air
Flooring Tile, Carpet, Laminate, Engineered Hardwood, Flooring - Vinyl, Flooring - Hardwood, Flooring - Stone/Ceramic Tile
Fireplaces Number 1
Fireplaces Type Living Room
Appliance Range, Dishwasher, Disposal, Microwave, Refrigerator, Range Hood, Gas Water Heater, Tank Water Heater, Tankless Water Heater, Plumbed For Ice Maker, Utility Connections for Gas Range, Utility Connections for Electric Dryer
Laundry Flooring - Stone/Ceramic Tile, Electric Dryer Hookup, Washer Hookup, Second Floor
Exterior
Exterior Feature Rain Gutters, Professional Landscaping, Sprinkler System, Stone Wall
Garage Spaces 1.0
Community Features Public Transportation, Shopping, Pool, Tennis Court(s), Park, Highway Access, House of Worship, Private School, Public School, T-Station
Utilities Available for Gas Range, for Electric Dryer, Washer Hookup, Icemaker Connection
Roof Type Shingle
Total Parking Spaces 4
Garage Yes
Building
Lot Description Level
Foundation Concrete Perimeter
Sewer Public Sewer
Water Public
Schools
Elementary Schools Winn Brook
Middle Schools Chenery
High Schools Belmont
Others
Senior Community false
Read Less Info
Want to know what your home might be worth? Contact us for a FREE valuation!

Our team is ready to help you sell your home for the highest possible price ASAP
Bought with Anupama Suri • Coldwell Banker Realty - Concord







