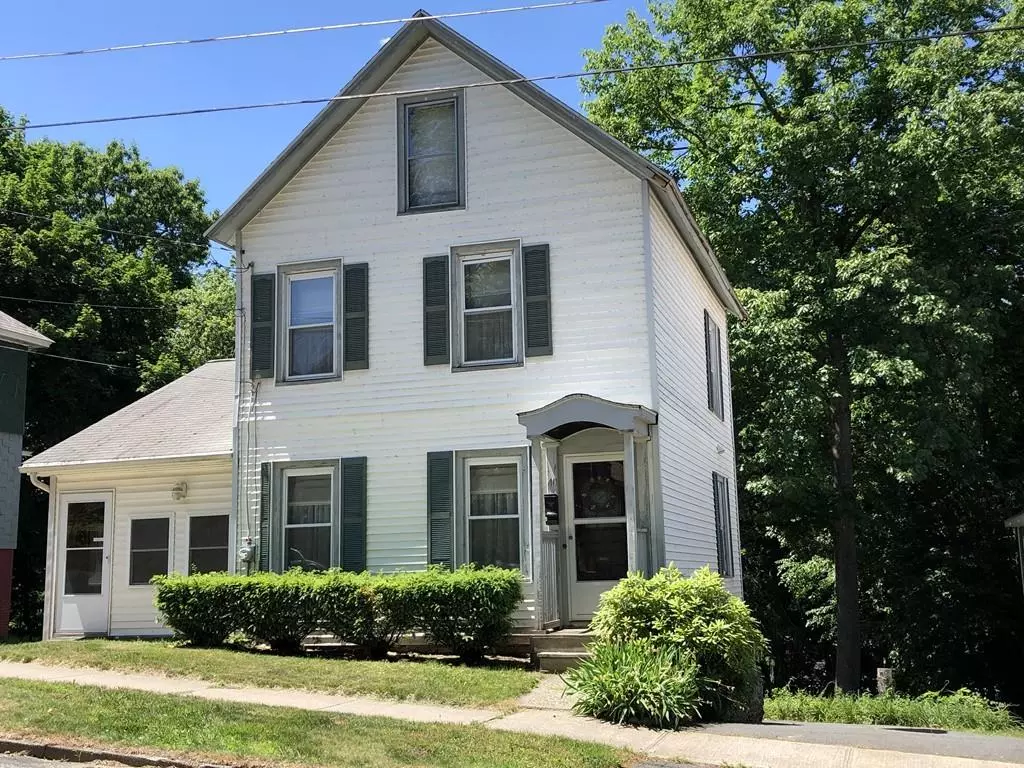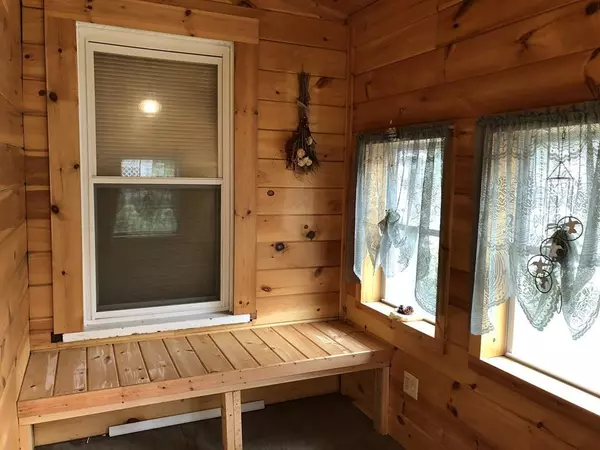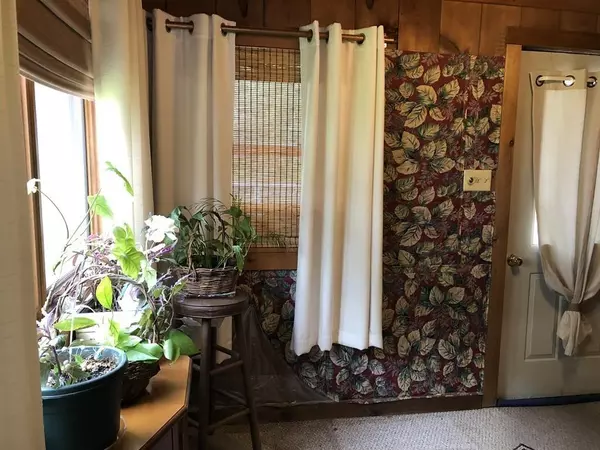$150,000
$145,000
3.4%For more information regarding the value of a property, please contact us for a free consultation.
2 Beds
1 Bath
1,200 SqFt
SOLD DATE : 08/17/2020
Key Details
Sold Price $150,000
Property Type Single Family Home
Sub Type Single Family Residence
Listing Status Sold
Purchase Type For Sale
Square Footage 1,200 sqft
Price per Sqft $125
MLS Listing ID 72676845
Sold Date 08/17/20
Style Cape
Bedrooms 2
Full Baths 1
Year Built 1875
Annual Tax Amount $2,349
Tax Year 2020
Lot Size 6,534 Sqft
Acres 0.15
Property Sub-Type Single Family Residence
Property Description
If you want simple and affordable living, you will find it here. This traditional style home is located on a tree lined side street close to area amenities. With a little TLC and a few more updates, it will make this an easy to manage home. Remodeled mud room, hardwood floors, first floor laundry and natural gas heating. Updated electrical panel and wired for a generator. The large 16x16 deck overlooks a quiet private yard.The walk out basement includes space for a workshop and opens to the back yard. The walk up attic could easily be used as additional living space. The shed has electricity and plenty of room for storage.
Location
State MA
County Franklin
Zoning Res
Direction From Avenue A turn onto L st. K is the next street on the right.
Rooms
Basement Full, Walk-Out Access, Interior Entry, Concrete, Unfinished
Primary Bedroom Level Second
Dining Room Flooring - Hardwood, Window(s) - Picture, Lighting - Overhead
Kitchen Ceiling Fan(s), Flooring - Hardwood, Window(s) - Picture, Gas Stove
Interior
Interior Features Ceiling Fan(s), Lighting - Overhead, Sitting Room, Mud Room, Internet Available - Broadband
Heating Forced Air, Natural Gas
Cooling None
Flooring Wood, Vinyl, Carpet, Flooring - Wall to Wall Carpet
Appliance Range, Disposal, Refrigerator, Washer, Dryer, Gas Water Heater, Utility Connections for Gas Range
Laundry First Floor, Washer Hookup
Exterior
Exterior Feature Balcony / Deck, Balcony - Exterior, Rain Gutters, Storage
Community Features Public Transportation, Shopping, Park, Walk/Jog Trails, Golf, Laundromat, Bike Path, Highway Access, House of Worship, Public School
Utilities Available for Gas Range, Washer Hookup, Generator Connection
Roof Type Shingle
Total Parking Spaces 4
Garage No
Building
Lot Description Gentle Sloping
Foundation Stone
Sewer Public Sewer
Water Public
Architectural Style Cape
Schools
Elementary Schools Hillcrest
Middle Schools Sheffield
High Schools Turners Falls
Read Less Info
Want to know what your home might be worth? Contact us for a FREE valuation!

Our team is ready to help you sell your home for the highest possible price ASAP
Bought with Sarah Shipman • Jones Group REALTORS®







