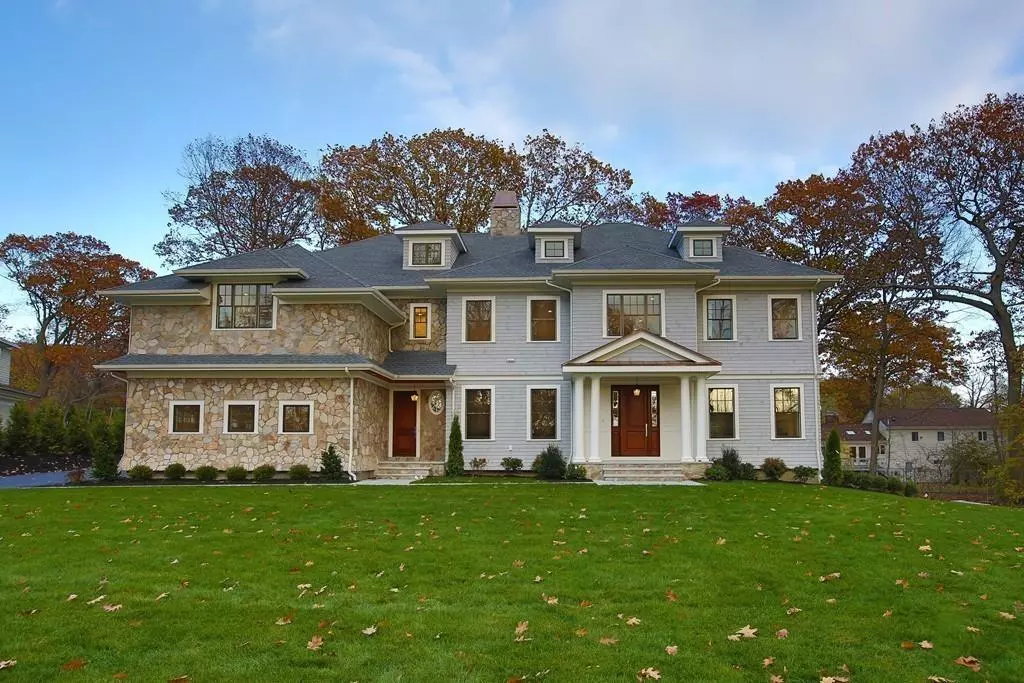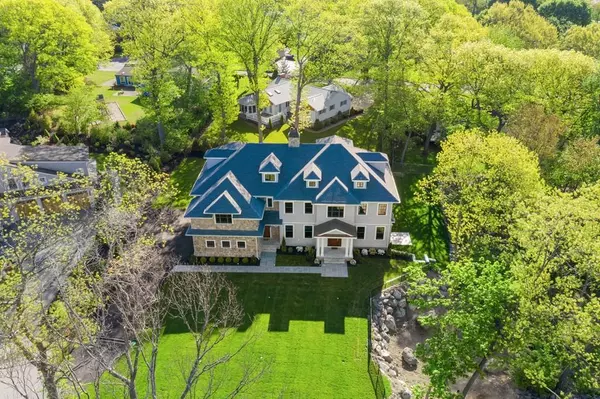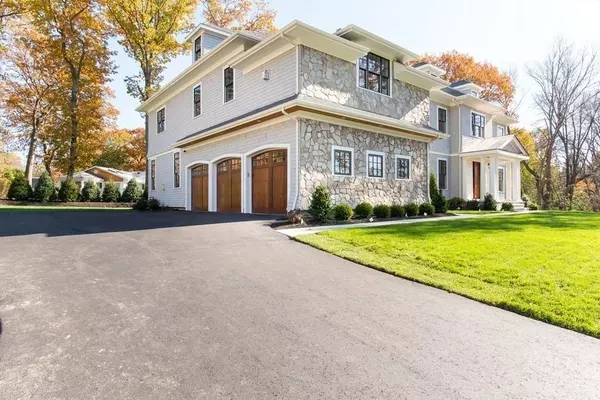$3,650,000
$3,799,000
3.9%For more information regarding the value of a property, please contact us for a free consultation.
6 Beds
6 Baths
8,200 SqFt
SOLD DATE : 07/30/2020
Key Details
Sold Price $3,650,000
Property Type Single Family Home
Sub Type Single Family Residence
Listing Status Sold
Purchase Type For Sale
Square Footage 8,200 sqft
Price per Sqft $445
Subdivision Belmont Hill Near Belmont Country Club
MLS Listing ID 72588654
Sold Date 07/30/20
Style Colonial
Bedrooms 6
Full Baths 6
Year Built 2020
Annual Tax Amount $100,000,000
Tax Year 2019
Lot Size 0.910 Acres
Acres 0.91
Property Description
BRAND NEW CONSTRUCTION!! Architecturally designed Majestic Stone and Shingle Colonial on almost an acre lot overlooking the Belmont Country Club on Prestigious Belmont Hill! This custom built home boasts a large footprint on main and second levels with a finished basement and room to expand in a walk up attic. The first floor includes a chef's kitchen with white cabinets and white quartzite counter tops open to a family room with coffered ceilings, built ins and fireplace. There is a formal living room, dining room, grand foyer, library, full bath and 2 staircases. The second level has five bedrooms all with en suite baths including a palatial master bedroom suite. The lower level has a home theater, playroom, wet bar, guest room and gym. The home has a 3 car garage, security system, irrigation system, professional landscaping and many more luxurious features abutting conservation land. Oakmont Lane is an enclave of four brand new custom built homes all unique in style. Amazing views!
Location
State MA
County Middlesex
Zoning res
Direction Marsh to Country Club Lane right on Greensbrook and continue onto Oakmont at end of Greensbrook
Rooms
Family Room Flooring - Hardwood
Basement Partially Finished, Walk-Out Access, Interior Entry
Primary Bedroom Level Second
Dining Room Flooring - Hardwood, Wainscoting
Kitchen Flooring - Hardwood, Dining Area, Pantry, Kitchen Island, Stainless Steel Appliances, Pot Filler Faucet, Gas Stove
Interior
Interior Features Library, Play Room, Media Room, Home Office, Exercise Room, Mud Room, Central Vacuum, Wet Bar
Heating Natural Gas, Hydro Air
Cooling Central Air
Flooring Wood, Tile, Carpet, Flooring - Wall to Wall Carpet
Fireplaces Number 3
Fireplaces Type Family Room, Master Bedroom
Appliance Range, Oven, Dishwasher, Disposal, Microwave, Refrigerator, Wine Refrigerator, Range Hood, Gas Water Heater, Utility Connections for Gas Range, Utility Connections for Gas Oven
Laundry Second Floor
Exterior
Exterior Feature Rain Gutters, Professional Landscaping, Sprinkler System
Garage Spaces 3.0
Community Features Golf, Conservation Area, Highway Access, Private School, Public School
Utilities Available for Gas Range, for Gas Oven
Waterfront false
View Y/N Yes
View Scenic View(s)
Roof Type Shingle
Total Parking Spaces 3
Garage Yes
Building
Foundation Concrete Perimeter
Sewer Public Sewer
Water Public
Schools
Middle Schools Chenery
High Schools Belmont
Read Less Info
Want to know what your home might be worth? Contact us for a FREE valuation!

Our team is ready to help you sell your home for the highest possible price ASAP
Bought with George Mavrogiannidis • Real Estate Advisors Group, Inc.







