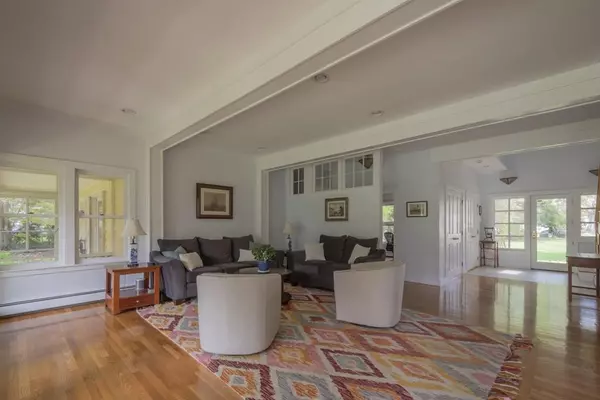$1,630,000
$1,600,000
1.9%For more information regarding the value of a property, please contact us for a free consultation.
4 Beds
4 Baths
4,020 SqFt
SOLD DATE : 07/31/2020
Key Details
Sold Price $1,630,000
Property Type Single Family Home
Sub Type Single Family Residence
Listing Status Sold
Purchase Type For Sale
Square Footage 4,020 sqft
Price per Sqft $405
Subdivision Saddle Club Estates
MLS Listing ID 72655557
Sold Date 07/31/20
Style Colonial
Bedrooms 4
Full Baths 4
Year Built 1929
Annual Tax Amount $20,573
Tax Year 2019
Lot Size 1.670 Acres
Acres 1.67
Property Sub-Type Single Family Residence
Property Description
A true gem with its own private pond, set in the desirable Saddle Club Estates. A recent renovation created the stunning open-concept kitchen with premium stainless-steel appliances, granite counters, a huge multi-level island with breakfast bar, and wine chiller. Entertain with style in the open concept living and dining rooms with direct access to the screened porch. Summer days will be spent on the huge patio with peaceful pond views for a slice of Vermont right in Lexington! All will love to gather in the inviting family room to relax by the wood stove with skylights and a vaulted ceiling for a feeling of expansiveness. Main level master suite with large walk-in closet, access to the deck, and stunning bathroom with a granite dual sink vanity and oversized shower. A second large in-law bedroom suite has adjoining sitting room with private balcony. Newly renovated laundry/mudroom. Walk to town center and bike path. For virtual tour/OH info go to www.MAVirtualTour.com/11SaddleClub
Location
State MA
County Middlesex
Zoning RO
Direction Grant Street to Saddle Club Road
Rooms
Family Room Wood / Coal / Pellet Stove, Skylight, Ceiling Fan(s), Vaulted Ceiling(s), Flooring - Hardwood, Window(s) - Picture, Recessed Lighting
Basement Interior Entry, Unfinished
Primary Bedroom Level First
Dining Room Flooring - Hardwood, Open Floorplan
Kitchen Flooring - Hardwood, Countertops - Stone/Granite/Solid, Kitchen Island, Breakfast Bar / Nook, Open Floorplan, Recessed Lighting, Stainless Steel Appliances, Wine Chiller, Gas Stove, Lighting - Pendant
Interior
Interior Features Recessed Lighting, Ceiling - Vaulted, Slider, Bathroom - Full, Bathroom - Double Vanity/Sink, Bathroom - With Tub & Shower, Office, Sitting Room, Bonus Room, Bathroom
Heating Baseboard, Oil
Cooling Central Air, Wall Unit(s)
Flooring Tile, Carpet, Hardwood, Flooring - Hardwood, Flooring - Wall to Wall Carpet
Fireplaces Number 1
Appliance Range, Dishwasher, Disposal, Refrigerator, Washer, Dryer, Wine Refrigerator
Laundry Electric Dryer Hookup, Washer Hookup, First Floor
Exterior
Exterior Feature Balcony - Exterior, Balcony, Rain Gutters, Professional Landscaping, Sprinkler System
Garage Spaces 2.0
Community Features Public Transportation, Shopping, Park, Walk/Jog Trails, Bike Path, Conservation Area, Public School
Waterfront Description Waterfront, Beach Front, Pond, Direct Access, 0 to 1/10 Mile To Beach, Beach Ownership(Private)
Roof Type Shingle
Total Parking Spaces 6
Garage Yes
Building
Lot Description Level
Foundation Concrete Perimeter
Sewer Public Sewer
Water Public
Architectural Style Colonial
Schools
Elementary Schools School Board
Middle Schools Diamond Ms
High Schools Lexington Hs
Read Less Info
Want to know what your home might be worth? Contact us for a FREE valuation!

Our team is ready to help you sell your home for the highest possible price ASAP
Bought with Jason Jeon • Compass







